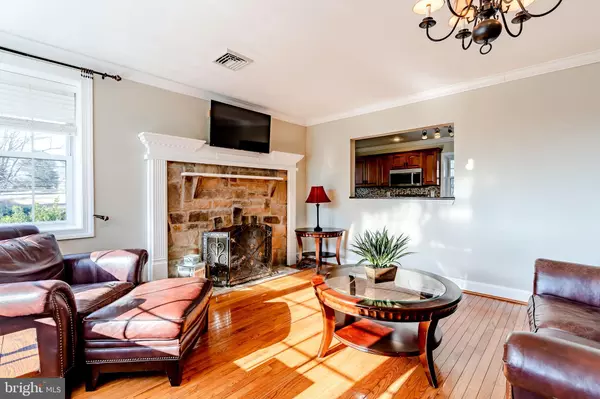$450,000
$445,000
1.1%For more information regarding the value of a property, please contact us for a free consultation.
3 Beds
3 Baths
2,778 SqFt
SOLD DATE : 03/22/2019
Key Details
Sold Price $450,000
Property Type Single Family Home
Sub Type Detached
Listing Status Sold
Purchase Type For Sale
Square Footage 2,778 sqft
Price per Sqft $161
Subdivision Middletown Twp.
MLS Listing ID PADE322146
Sold Date 03/22/19
Style Raised Ranch/Rambler
Bedrooms 3
Full Baths 3
HOA Y/N N
Abv Grd Liv Area 1,431
Originating Board BRIGHT
Year Built 1955
Annual Tax Amount $5,568
Tax Year 2018
Lot Size 0.922 Acres
Acres 0.92
Property Description
Wow! What a value! Your search is over with this move in condition Raised Ranch offering the perfect marriage of Land and House. Peek at what's new: Garage doors, new stone patio with firepit, new granite external tops on walls, new hardwoods in kitchen, breakfast/office room and second bedroom main level, 3 new exterior doors, newer granite counters Kitchen, new master bathroom, remodeled bathroom next to 2nd bedroom, newer carpet in Master bedroom, new hallway with tile floor leading to exterior new stone patio with firepit, newer 3-ton AC unit, newer refrigerator, microwave, stove in kitchen, new windows and walls in breakfast/office room, new attic fan. Lower level offers newer carpet in 3rd bedroom, new full bathroom, a new bar and remodeled Media/game room. New external speaks, newer garage doors and openers and to top it off an electric dog fence around .55 acres (control system in the garage). The private backyard is great for entertaining and the views from all of the windows welcome you home. You are close to major highways, shopping, Rocky Run YMCA, Hospitals, schools, the new Promenade at Granite Run, Philadelphia Airport and you are between the Elwyn & coming soon Wawa train station with service to Philadelphia. Make sure you purchase soon so you can enjoy the upcoming Spring, warm Summer days and the beautiful fall on your back patio.
Location
State PA
County Delaware
Area Middletown Twp (10427)
Zoning R-10
Rooms
Other Rooms Primary Bedroom, Kitchen, Game Room, Breakfast Room, Great Room, Laundry, Other, Storage Room, Media Room, Bathroom 2, Bathroom 3, Primary Bathroom, Additional Bedroom
Basement Full
Main Level Bedrooms 2
Interior
Interior Features Kitchen - Gourmet, Kitchen - Table Space, Upgraded Countertops, Wood Floors, Wet/Dry Bar, Breakfast Area, Carpet, Ceiling Fan(s), Kitchen - Eat-In, Primary Bath(s), Pantry, Wainscotting
Hot Water S/W Changeover
Heating Hot Water
Cooling Central A/C
Flooring Ceramic Tile, Hardwood, Tile/Brick, Carpet
Fireplaces Number 1
Fireplaces Type Mantel(s), Stone
Equipment Built-In Microwave, Dishwasher
Fireplace Y
Appliance Built-In Microwave, Dishwasher
Heat Source Oil
Laundry Lower Floor
Exterior
Exterior Feature Porch(es), Patio(s)
Garage Garage - Front Entry, Oversized, Garage Door Opener
Garage Spaces 8.0
Utilities Available Sewer Available, Electric Available, Cable TV Available
Waterfront N
Water Access N
View Garden/Lawn
Roof Type Asphalt
Accessibility Accessible Switches/Outlets
Porch Porch(es), Patio(s)
Parking Type Detached Garage, Driveway
Total Parking Spaces 8
Garage Y
Building
Story 1.5
Foundation Block
Sewer Public Sewer
Water Well
Architectural Style Raised Ranch/Rambler
Level or Stories 1.5
Additional Building Above Grade, Below Grade
Structure Type Dry Wall
New Construction N
Schools
Elementary Schools Indian Lane
Middle Schools Springton Lake
High Schools Penncrest
School District Rose Tree Media
Others
HOA Fee Include None
Senior Community No
Tax ID 27-00-01812-00
Ownership Fee Simple
SqFt Source Assessor
Acceptable Financing Cash, FHA, Conventional
Horse Property N
Listing Terms Cash, FHA, Conventional
Financing Cash,FHA,Conventional
Special Listing Condition Standard
Read Less Info
Want to know what your home might be worth? Contact us for a FREE valuation!

Our team is ready to help you sell your home for the highest possible price ASAP

Bought with Karen R Bittner-Kight • Bex Home Services







