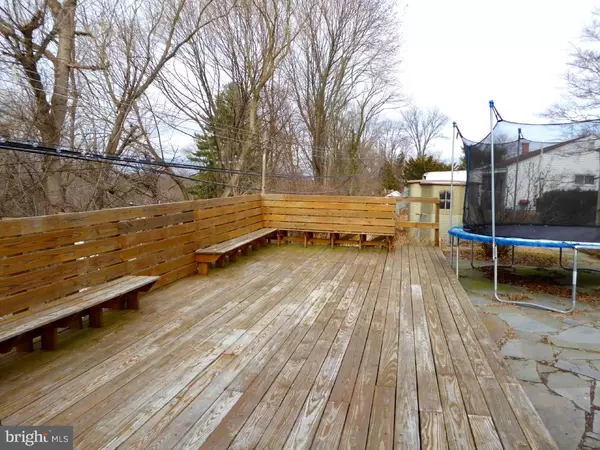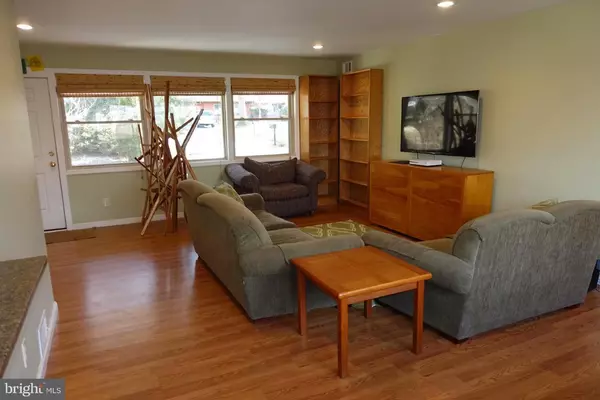$310,000
$317,000
2.2%For more information regarding the value of a property, please contact us for a free consultation.
3 Beds
2 Baths
1,784 SqFt
SOLD DATE : 03/22/2019
Key Details
Sold Price $310,000
Property Type Single Family Home
Sub Type Detached
Listing Status Sold
Purchase Type For Sale
Square Footage 1,784 sqft
Price per Sqft $173
Subdivision Wyndmoor
MLS Listing ID PAMC375404
Sold Date 03/22/19
Style Ranch/Rambler
Bedrooms 3
Full Baths 2
HOA Y/N N
Abv Grd Liv Area 1,784
Originating Board BRIGHT
Year Built 1955
Annual Tax Amount $5,707
Tax Year 2020
Lot Size 0.287 Acres
Acres 0.29
Lot Dimensions 100 x 125
Property Description
Great opportunity to own a manageably sized home with one floor living, three bedrooms, two bathrooms, a family room, main floor laundry and a bonus room which could be a great playroom, craft room, extra bedroom or office with outside exit. This light-filled house was rehabbed in 2012 and has an upgraded kitchen with granite counters, d/w, g/d, gas stove, microwave, peninsula with pendant lights, ceramic tile flooring, and new roof, plumbing, siding and electrical systems. This property is a gardener's delight; in spring nearly 100 perennial plantings will emerge (see list online) in the seven raised beds and the perimeter gardens. They include blueberries, apples, peaches, ferns, succulents, vegetables, herbs, woody, tropical and herbaceous perennials and bulbs. The current owners have also installed a cedar platform with ladder in the amazingly pink blooming cherry tree and added a 13' x 33' deck with benches in the back. Other features include: high hat lighting and ceiling fans, steel exterior doors, coat closet, front and back random design slate patios, bay window in office/playroom, double insulated windows, compost pile, shed and hard-wired smoke and carbon monoxide detectors. A quick settlement is possible.
Location
State PA
County Montgomery
Area Springfield Twp (10652)
Zoning A
Rooms
Other Rooms Primary Bedroom, Bedroom 2, Bedroom 3, Kitchen, Family Room, Great Room, Laundry, Office, Bathroom 2, Primary Bathroom
Main Level Bedrooms 3
Interior
Interior Features Attic, Ceiling Fan(s), Combination Dining/Living, Primary Bath(s), Pantry, Recessed Lighting, Stall Shower, Upgraded Countertops, Wainscotting, Window Treatments
Hot Water Natural Gas
Heating Forced Air
Cooling Central A/C
Flooring Laminated, Ceramic Tile
Equipment Built-In Microwave, Built-In Range, Dishwasher, Disposal, Dryer - Gas, Microwave, Oven - Self Cleaning, Oven/Range - Gas, Stove, Washer, Water Heater
Fireplace N
Window Features Bay/Bow,Double Pane
Appliance Built-In Microwave, Built-In Range, Dishwasher, Disposal, Dryer - Gas, Microwave, Oven - Self Cleaning, Oven/Range - Gas, Stove, Washer, Water Heater
Heat Source Natural Gas
Laundry Main Floor
Exterior
Exterior Feature Patio(s), Deck(s)
Garage Spaces 2.0
Waterfront N
Water Access N
Roof Type Shingle
Accessibility None
Porch Patio(s), Deck(s)
Parking Type Driveway
Total Parking Spaces 2
Garage N
Building
Lot Description Front Yard, Landscaping, Sloping
Story 1
Sewer Public Sewer
Water Public
Architectural Style Ranch/Rambler
Level or Stories 1
Additional Building Above Grade, Below Grade
New Construction N
Schools
School District Springfield Township
Others
Senior Community No
Tax ID 52-00-04639-007
Ownership Fee Simple
SqFt Source Assessor
Special Listing Condition Standard
Read Less Info
Want to know what your home might be worth? Contact us for a FREE valuation!

Our team is ready to help you sell your home for the highest possible price ASAP

Bought with Linda K Ross • Quinn & Wilson, Inc.







