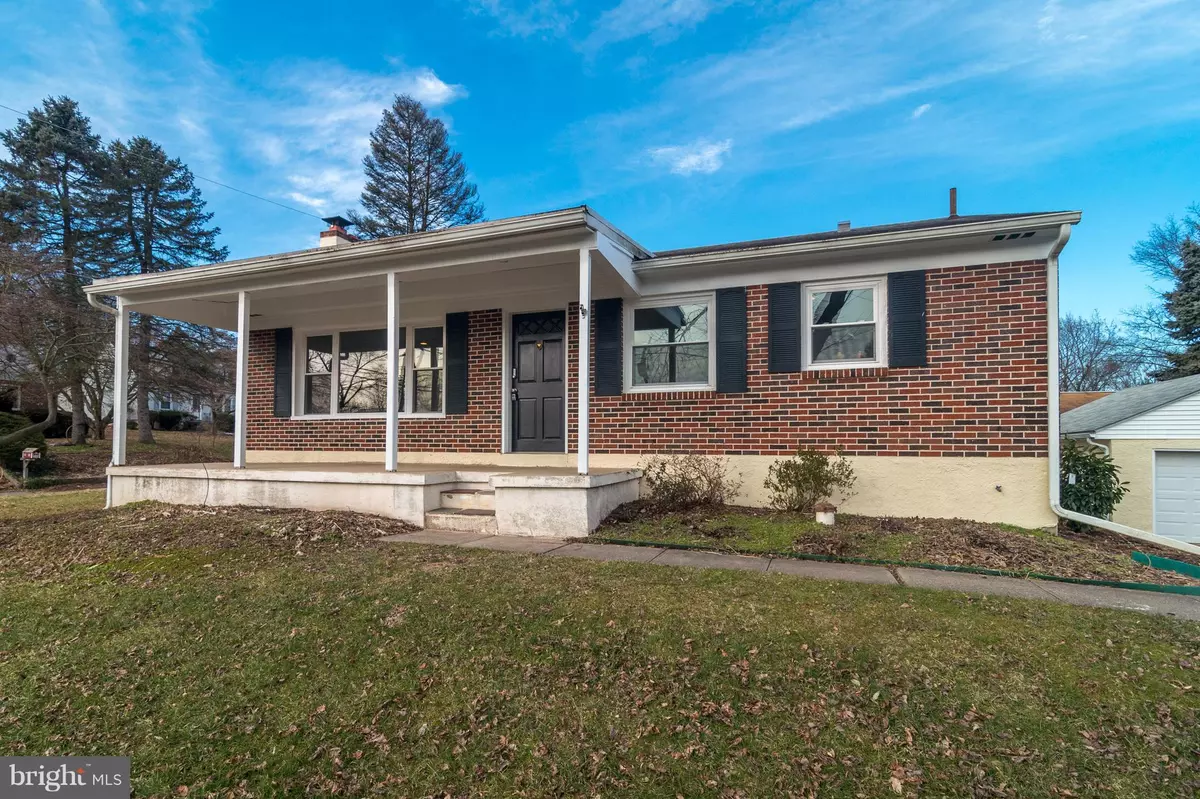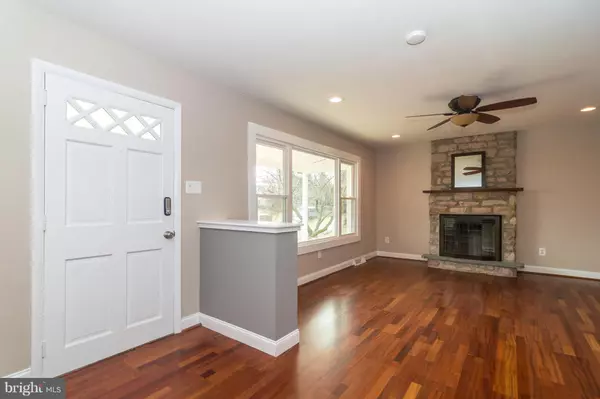$258,000
$258,000
For more information regarding the value of a property, please contact us for a free consultation.
3 Beds
2 Baths
2,240 SqFt
SOLD DATE : 03/21/2019
Key Details
Sold Price $258,000
Property Type Single Family Home
Sub Type Detached
Listing Status Sold
Purchase Type For Sale
Square Footage 2,240 sqft
Price per Sqft $115
Subdivision None Available
MLS Listing ID PACT346728
Sold Date 03/21/19
Style Ranch/Rambler
Bedrooms 3
Full Baths 2
HOA Y/N N
Abv Grd Liv Area 1,120
Originating Board BRIGHT
Year Built 1962
Annual Tax Amount $4,287
Tax Year 2018
Lot Size 0.300 Acres
Acres 0.3
Property Description
Move Right On In! Almost Everything Has Been Done For You! Brand New Kitchen! New Bathrooms! New Carpet! New Windows! New Stainless Appliances! New Paved Driveway! Also Beautiful Hardwood Floors, Stone Fireplace, Recessed Lighting, Ceiling Fans, Finished Walk-Out Basement, Storage Shed & Fenced Yard! Main Level Features Living Room With Wood Burning Stone Fireplace & Picture Window, Gorgeous New Kitchen With Dining Area, Two Bedrooms & Full Bath. Mostly Finished Walk-Out Lower Level Offers A Large Family Room/Game Room, Third Bedroom/Office/Bonus Room, Full Bathroom, Laundry & Storage. The Detached One Car Garage Has A Covered Side Porch Leading To The Fenced Side Yard, Use Your Creativity To Create The Perfect Outdoor Living/Grilling Area In This Space! Conveniently Located Near Major Routes, Shopping & Schools, This Charming Home Can Be Ready For A Quick Settlement.
Location
State PA
County Chester
Area North Coventry Twp (10317)
Zoning R3
Rooms
Other Rooms Living Room, Bedroom 2, Bedroom 3, Kitchen, Family Room, Bedroom 1, Laundry, Full Bath
Basement Full, Partially Finished, Walkout Level
Main Level Bedrooms 2
Interior
Interior Features Attic/House Fan, Carpet, Ceiling Fan(s), Entry Level Bedroom, Recessed Lighting, Wood Floors
Hot Water Electric
Heating Heat Pump(s)
Cooling Central A/C
Flooring Hardwood, Carpet, Tile/Brick, Vinyl
Fireplaces Number 1
Fireplaces Type Wood, Stone
Equipment Dishwasher, Oven/Range - Electric, Refrigerator, Stainless Steel Appliances, Water Heater
Fireplace Y
Window Features Replacement
Appliance Dishwasher, Oven/Range - Electric, Refrigerator, Stainless Steel Appliances, Water Heater
Heat Source Electric
Laundry Basement
Exterior
Exterior Feature Patio(s), Porch(es)
Garage Garage - Front Entry, Oversized
Garage Spaces 5.0
Fence Partially
Waterfront N
Water Access N
Roof Type Pitched
Accessibility None
Porch Patio(s), Porch(es)
Parking Type Detached Garage, Driveway
Total Parking Spaces 5
Garage Y
Building
Lot Description SideYard(s), Front Yard, Rear Yard
Story 1
Sewer Public Sewer
Water Well
Architectural Style Ranch/Rambler
Level or Stories 1
Additional Building Above Grade, Below Grade
New Construction N
Schools
Elementary Schools North Coventry
Middle Schools Owen J Roberts
High Schools Owen J Roberts
School District Owen J Roberts
Others
Senior Community No
Tax ID 17-03B-0011.0100
Ownership Fee Simple
SqFt Source Assessor
Acceptable Financing Cash, Conventional, FHA
Listing Terms Cash, Conventional, FHA
Financing Cash,Conventional,FHA
Special Listing Condition Standard
Read Less Info
Want to know what your home might be worth? Contact us for a FREE valuation!

Our team is ready to help you sell your home for the highest possible price ASAP

Bought with Maria L Dieter • Keller Williams Realty Group







