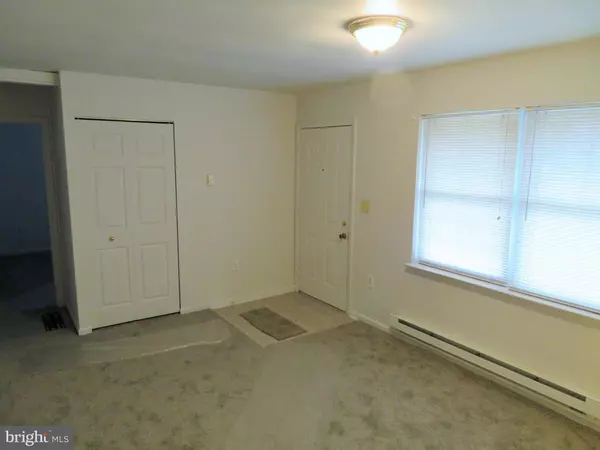$152,000
$159,900
4.9%For more information regarding the value of a property, please contact us for a free consultation.
3 Beds
1 Bath
1,020 SqFt
SOLD DATE : 03/15/2019
Key Details
Sold Price $152,000
Property Type Single Family Home
Sub Type Twin/Semi-Detached
Listing Status Sold
Purchase Type For Sale
Square Footage 1,020 sqft
Price per Sqft $149
Subdivision None Available
MLS Listing ID MDHR211320
Sold Date 03/15/19
Style Ranch/Rambler
Bedrooms 3
Full Baths 1
HOA Fees $8/ann
HOA Y/N Y
Abv Grd Liv Area 1,020
Originating Board BRIGHT
Year Built 1982
Annual Tax Amount $1,439
Tax Year 2018
Lot Size 5,733 Sqft
Acres 0.13
Property Description
Bring you bags and move right in! Fantastic 3 Bedroom semi-detached rancher loaded with upgrades! NEW Bathroom! NEW Carpet! NEW Refrigerator! NEW stove - never been used! Kitchen was first renovated in 2003. FRESHLY painted! NEW Lights AND Ceiling Fan! 2013 - NEW double paned windows! NEW Siding 2013! NEW water heater 2013! Even the interior doors have been updated! Enjoy the family room with a woodstove to keep you cozy this winter is off the kitchen and leads to a private back yard and patio that backs to woods plus two sheds for plenty of room for storage or toys! Walk to school ball fields and playground. Minutes to (in the neighborhood) Coppenhaver Park and Mariner Point Park that offers a FREE boat ramp and space to park, pavilions, picnic area, grills, playground, volleyball court, horseshoe pits, walking trail, restrooms and fishing piers. Convenient to I-95 Park & Ride!
Location
State MD
County Harford
Zoning R3
Rooms
Other Rooms Living Room, Bedroom 2, Bedroom 3, Kitchen, Family Room, Bedroom 1, Bathroom 1, Attic
Main Level Bedrooms 3
Interior
Interior Features Ceiling Fan(s), Dining Area, Entry Level Bedroom, Family Room Off Kitchen, Wood Stove, Attic, Carpet, Floor Plan - Traditional
Hot Water Electric
Heating Wood Burn Stove, Baseboard - Electric
Cooling Ceiling Fan(s), Window Unit(s)
Flooring Carpet, Laminated, Vinyl
Equipment Dryer - Electric, Washer, Refrigerator, Oven/Range - Electric, Water Heater
Window Features Double Pane,Replacement
Appliance Dryer - Electric, Washer, Refrigerator, Oven/Range - Electric, Water Heater
Heat Source Electric
Laundry Main Floor
Exterior
Exterior Feature Patio(s)
Fence Partially, Privacy, Vinyl
Utilities Available Cable TV Available, Under Ground
Amenities Available Common Grounds
Waterfront N
Water Access N
View Trees/Woods
Roof Type Shingle
Street Surface Access - On Grade,Paved
Accessibility None
Porch Patio(s)
Parking Type Driveway, Off Street, On Street
Garage N
Building
Lot Description Backs to Trees, Level, Rear Yard
Story 1
Foundation Slab
Sewer Public Sewer
Water Public
Architectural Style Ranch/Rambler
Level or Stories 1
Additional Building Above Grade, Below Grade
Structure Type Dry Wall
New Construction N
Schools
School District Harford County Public Schools
Others
HOA Fee Include Common Area Maintenance,Management
Senior Community No
Tax ID 01-133306
Ownership Fee Simple
SqFt Source Assessor
Acceptable Financing Cash, Conventional, FHA, VA
Listing Terms Cash, Conventional, FHA, VA
Financing Cash,Conventional,FHA,VA
Special Listing Condition Standard
Read Less Info
Want to know what your home might be worth? Contact us for a FREE valuation!

Our team is ready to help you sell your home for the highest possible price ASAP

Bought with Alison Hudler • RE/MAX Sails Inc.







