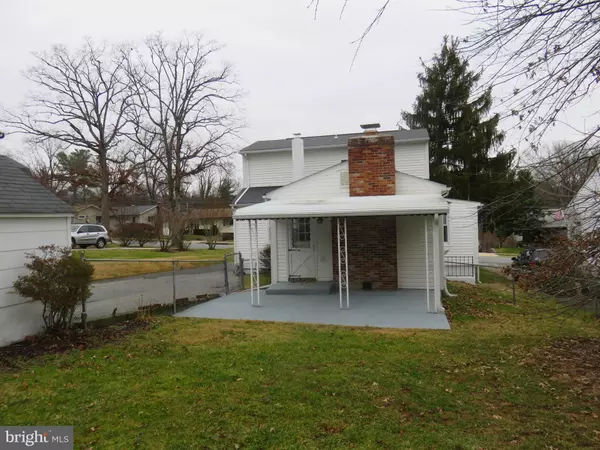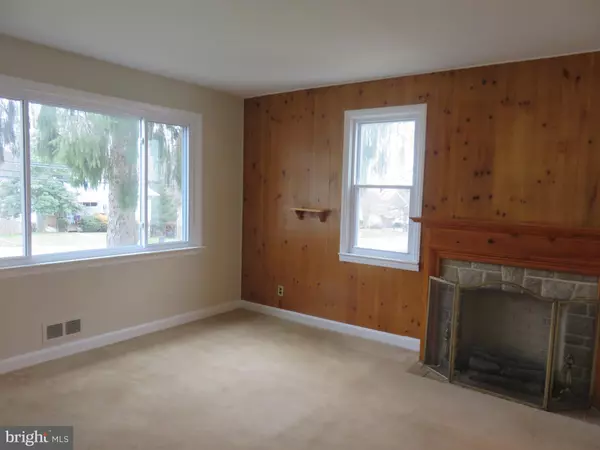$310,000
$315,000
1.6%For more information regarding the value of a property, please contact us for a free consultation.
4 Beds
3 Baths
1,803 SqFt
SOLD DATE : 03/15/2019
Key Details
Sold Price $310,000
Property Type Single Family Home
Sub Type Detached
Listing Status Sold
Purchase Type For Sale
Square Footage 1,803 sqft
Price per Sqft $171
Subdivision Yorkshire
MLS Listing ID MDBC277700
Sold Date 03/15/19
Style Colonial
Bedrooms 4
Full Baths 3
HOA Y/N N
Abv Grd Liv Area 1,623
Originating Board BRIGHT
Year Built 1952
Annual Tax Amount $3,508
Tax Year 2018
Lot Size 9,550 Sqft
Acres 0.22
Property Description
GREAT PRICE & FABULOUS LOCATION FOR THIS SPACIOUS 4 BEDROOM/3 FULL BATH COLONIAL. HW FLOOR UNDER CARPET IN LIVING ROOM; LARGE EAT-IN KITCHEN WITH HUGE FAMILY ROOM ADDITION W/WOOD BURNING FIREPLACE FOR THOSE CHILLY EVENINGS. CONVENIENT 2 BR/FULL BA ON MAIN LEVEL. FINISHED LOWER LEVEL PERFECT FOR REC ROOM OR 5TH BEDROOM W/FULL BATH & CLOSET. ENTIRE HOUSE FRESHLY PAINTED & MOVE-IN READY. APPROX 1/4 ACRE FENCED BACK YARD WITH COVERED PATIO GREAT FOR OUTDOOR ENTERTAINMENT & BBQs. (DETACHED ONE CAR GARAGE & SHED BEING SOLD AS IS. ) CONVENIENT LOCATION NEAR GREAT SCHOOLS, SHOPPING, RESTAURANTS. SEE IT BEFORE IT'S GONE!
Location
State MD
County Baltimore
Zoning CALL COUNTY
Rooms
Other Rooms Living Room, Bedroom 2, Bedroom 3, Bedroom 4, Kitchen, Family Room, Bedroom 1, Utility Room
Basement Full, Connecting Stairway, Improved, Sump Pump, Walkout Stairs, Partially Finished
Main Level Bedrooms 2
Interior
Interior Features Attic, Carpet, Ceiling Fan(s), Entry Level Bedroom, Family Room Off Kitchen, Kitchen - Eat-In, Kitchen - Table Space, Wood Floors, Recessed Lighting
Heating Heat Pump(s), Forced Air, Zoned
Cooling Zoned, Heat Pump(s), Central A/C, Ceiling Fan(s)
Flooring Carpet, Hardwood, Laminated
Fireplaces Number 1
Equipment Dishwasher, Dryer, Refrigerator, Stove, Washer, Water Heater
Fireplace Y
Appliance Dishwasher, Dryer, Refrigerator, Stove, Washer, Water Heater
Heat Source Electric, Natural Gas
Laundry Basement
Exterior
Garage Garage - Front Entry
Garage Spaces 1.0
Fence Chain Link, Rear
Waterfront N
Water Access N
Accessibility Other
Parking Type Driveway, On Street, Detached Garage
Total Parking Spaces 1
Garage Y
Building
Lot Description Rear Yard, SideYard(s)
Story 3+
Foundation Crawl Space
Sewer Public Sewer
Water Public
Architectural Style Colonial
Level or Stories 3+
Additional Building Above Grade, Below Grade
New Construction N
Schools
Elementary Schools Timonium
Middle Schools Ridgely
High Schools Dulaney
School District Baltimore County Public Schools
Others
Senior Community No
Tax ID 04080804000750
Ownership Fee Simple
SqFt Source Estimated
Horse Property N
Special Listing Condition Standard
Read Less Info
Want to know what your home might be worth? Contact us for a FREE valuation!

Our team is ready to help you sell your home for the highest possible price ASAP

Bought with Stephanie D Dougherty • Keller Williams Legacy







