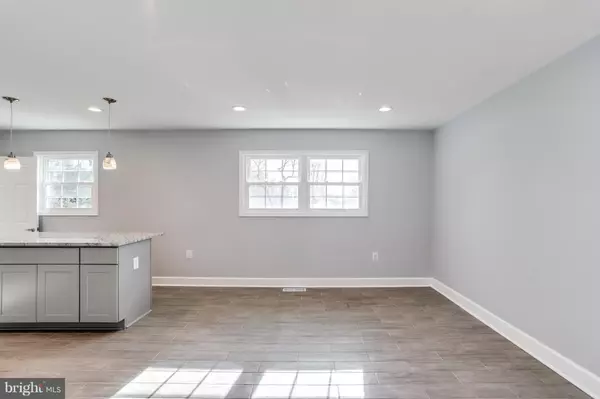$400,000
$399,000
0.3%For more information regarding the value of a property, please contact us for a free consultation.
4 Beds
3 Baths
1,120 SqFt
SOLD DATE : 03/15/2019
Key Details
Sold Price $400,000
Property Type Single Family Home
Sub Type Detached
Listing Status Sold
Purchase Type For Sale
Square Footage 1,120 sqft
Price per Sqft $357
Subdivision Bonnie Brae
MLS Listing ID MDCR148580
Sold Date 03/15/19
Style Ranch/Rambler
Bedrooms 4
Full Baths 3
HOA Y/N N
Abv Grd Liv Area 1,120
Originating Board BRIGHT
Year Built 1971
Annual Tax Amount $2,978
Tax Year 2018
Lot Size 0.482 Acres
Acres 0.48
Property Description
So many updates await you in this lovely single family rancher situated on nearly half of an acre! This home has undergone a beautiful transformation from end to end. As you make your way into the main level, you are welcomed by its open floor plan with newly refinished hardwood floors and new recessed lighting in the living room. The living room flows seamlessly into the dining room and kitchen, which has been opened up and is adorned with a brand new island, granite counters, and custom backsplash. Head down the hall to the three spacious, accommodating bedrooms, all with ceiling fans, ample closet space, and abundant natural light from the newly installed windows. The owner s bedroom has a great view of the backyard and a spacious bathroom, complete with a full sized shower. The secondary bedrooms are serviced by a top-of-the-line full hall bath which has been completely remodeled. The lower level has been reconfigured to include a fabulous layout with a large bedroom and full bath. It could accommodate a kitchenette, making it easy to transform into an income-producing unit or inviting private guest suite. The lower level also features a relaxing family room with new luxury vinyl plank flooring, a large brick hearth, a wood-burning fireplace and a sliding glass door leading to the spacious backyard. The one-car garage and fabulous location help to complete this one-of-a-kind renovation. A few items remain to be completed by the current owners, and include updates to the deck, the driveway, and sidewalk. With abundant upgrades and to-be-completed items, peace of mind abounds!
Location
State MD
County Carroll
Zoning 31
Rooms
Other Rooms Living Room, Dining Room, Kitchen, Family Room, Bonus Room, Additional Bedroom
Basement Connecting Stairway, Fully Finished, Walkout Level
Main Level Bedrooms 3
Interior
Heating Forced Air
Cooling Central A/C
Fireplaces Number 1
Fireplaces Type Brick, Mantel(s), Wood
Heat Source Natural Gas
Exterior
Garage Garage - Front Entry, Garage Door Opener
Garage Spaces 1.0
Waterfront N
Water Access N
Accessibility None
Parking Type Attached Garage
Attached Garage 1
Total Parking Spaces 1
Garage Y
Building
Story 2
Sewer Public Sewer
Water Public
Architectural Style Ranch/Rambler
Level or Stories 2
Additional Building Above Grade, Below Grade
New Construction N
Schools
School District Carroll County Public Schools
Others
Senior Community No
Tax ID 0705015499
Ownership Fee Simple
SqFt Source Estimated
Special Listing Condition Standard
Read Less Info
Want to know what your home might be worth? Contact us for a FREE valuation!

Our team is ready to help you sell your home for the highest possible price ASAP

Bought with Robert J Chew • Berkshire Hathaway HomeServices PenFed Realty







