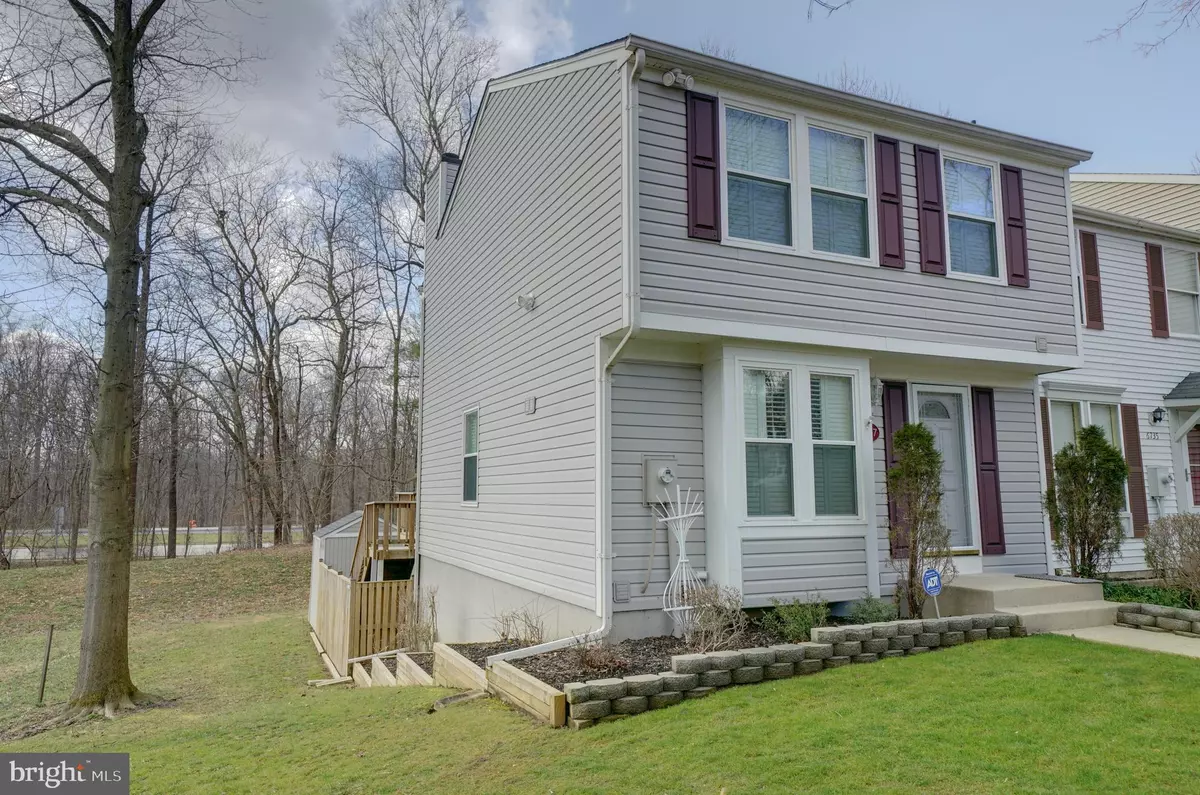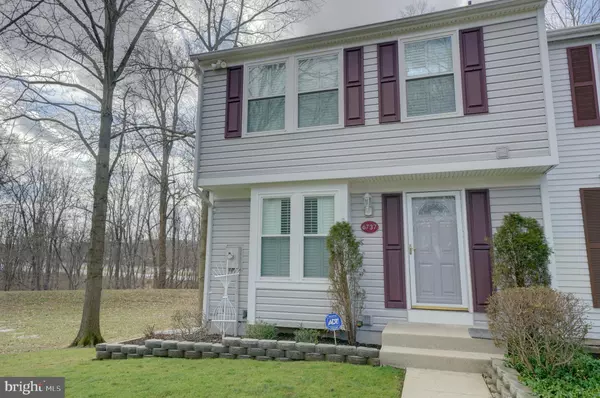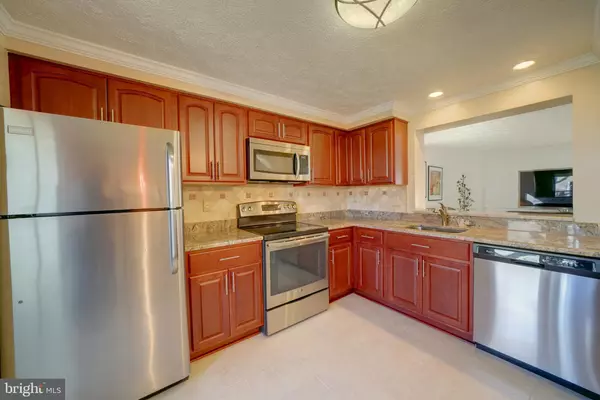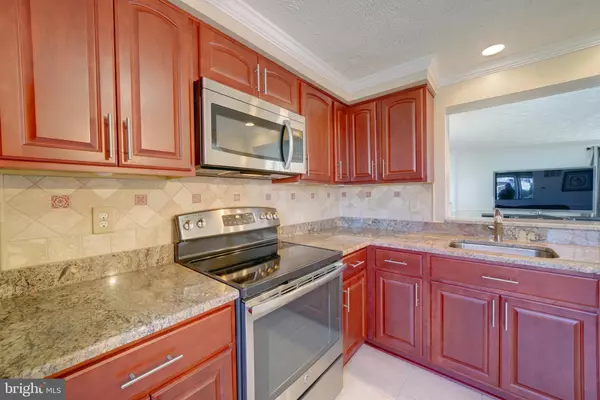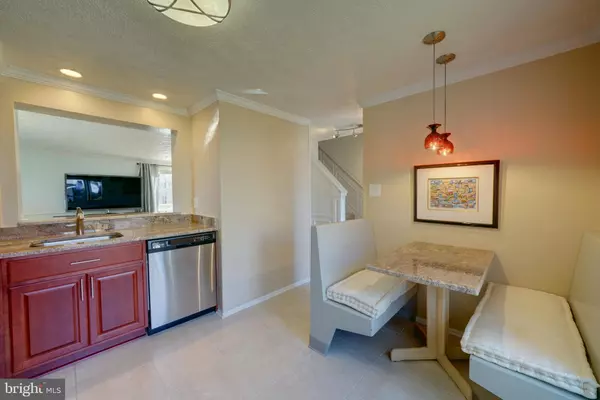$287,000
$280,000
2.5%For more information regarding the value of a property, please contact us for a free consultation.
2 Beds
3 Baths
1,740 SqFt
SOLD DATE : 03/11/2019
Key Details
Sold Price $287,000
Property Type Townhouse
Sub Type End of Row/Townhouse
Listing Status Sold
Purchase Type For Sale
Square Footage 1,740 sqft
Price per Sqft $164
Subdivision Cradlerock Mews
MLS Listing ID MDHW230036
Sold Date 03/11/19
Style Colonial
Bedrooms 2
Full Baths 2
Half Baths 1
HOA Fees $54/mo
HOA Y/N Y
Abv Grd Liv Area 1,160
Originating Board BRIGHT
Year Built 1982
Annual Tax Amount $3,473
Tax Year 2019
Lot Size 1,916 Sqft
Acres 0.04
Property Description
You finally found the ONE! Meticulously maintained home shows pride of ownership, truly turn key. This end unit townhome offers upgrades galore, including the exquisite kitchen featuring rich cherry Thomasville cabinets with soft-close feature. Granite counter tops, stainless steel appliances and an adorable built-in breakfast nook. All bathrooms upgraded with a contemporary flair, sure to please anyone's penchant. Beautiful hardwood floors, ceramic tile and upgraded carpet throughout. Two spacious bedrooms upstairs with plenty of closet space. Currently used as an in law suite, the possibilities are plentiful for the finished basement, complete with stacked stone fireplace and full bath. This sizable home has a total of 1720 square feet, including the finished basement. *Note: Public record does not always include the finished lower level sq ft. Enjoy the outdoors on your covered patio or large deck overlooking the fenced yard with extensive hardscapes. Upgraded vinyl siding and thermal windows. Newer roof replaced 2016. Take pleasure in knowing your new home has been lovingly maintained, professionally improved and comes with a one year HMS warranty. WELCOME HOME!
Location
State MD
County Howard
Zoning NT
Rooms
Other Rooms Primary Bedroom, Bedroom 2, Kitchen, Family Room, Foyer, Great Room, In-Law/auPair/Suite, Laundry, Utility Room, Bathroom 1, Bathroom 2, Half Bath
Basement Full, Fully Finished, Heated, Improved, Sump Pump, Walkout Level
Interior
Interior Features Breakfast Area, Ceiling Fan(s), Combination Dining/Living, Crown Moldings, Dining Area, Floor Plan - Open, Kitchen - Eat-In, Kitchen - Table Space, Recessed Lighting, Upgraded Countertops, Window Treatments, Wood Floors
Hot Water Electric
Heating Heat Pump(s)
Cooling Central A/C
Flooring Carpet, Ceramic Tile, Hardwood
Fireplaces Number 1
Fireplaces Type Stone
Equipment Built-In Microwave, Dishwasher, Disposal, Dryer - Electric, Exhaust Fan, Oven - Self Cleaning, Oven/Range - Electric, Refrigerator, Stainless Steel Appliances, Washer
Fireplace Y
Window Features Double Pane,Insulated,Replacement,Screens,Vinyl Clad
Appliance Built-In Microwave, Dishwasher, Disposal, Dryer - Electric, Exhaust Fan, Oven - Self Cleaning, Oven/Range - Electric, Refrigerator, Stainless Steel Appliances, Washer
Heat Source Electric
Laundry Basement
Exterior
Exterior Feature Deck(s), Patio(s)
Parking On Site 1
Fence Rear, Wood, Privacy
Water Access N
Roof Type Architectural Shingle
Accessibility None
Porch Deck(s), Patio(s)
Garage N
Building
Story 3+
Sewer Public Sewer
Water Public
Architectural Style Colonial
Level or Stories 3+
Additional Building Above Grade, Below Grade
New Construction N
Schools
Elementary Schools Cradlerock
Middle Schools Lake Elkhorn
High Schools Oakland Mills
School District Howard County Public School System
Others
Senior Community No
Tax ID 1416166901
Ownership Fee Simple
SqFt Source Estimated
Acceptable Financing Cash, Conventional, FHA
Listing Terms Cash, Conventional, FHA
Financing Cash,Conventional,FHA
Special Listing Condition Standard
Read Less Info
Want to know what your home might be worth? Contact us for a FREE valuation!

Our team is ready to help you sell your home for the highest possible price ASAP

Bought with Carol A Eickert • Long & Foster Real Estate, Inc.

