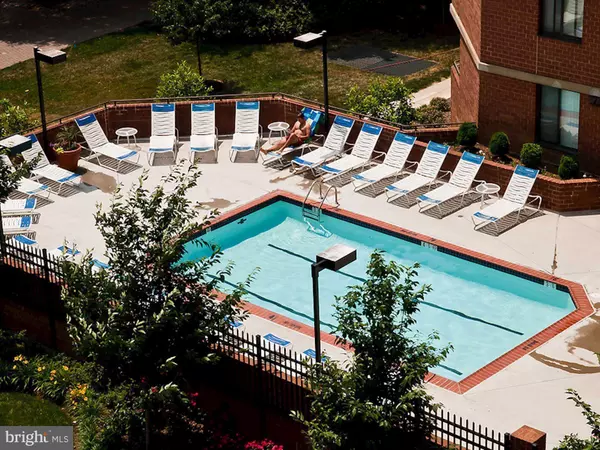$400,000
$399,900
For more information regarding the value of a property, please contact us for a free consultation.
1 Bed
1 Bath
823 SqFt
SOLD DATE : 03/08/2019
Key Details
Sold Price $400,000
Property Type Condo
Sub Type Condo/Co-op
Listing Status Sold
Purchase Type For Sale
Square Footage 823 sqft
Price per Sqft $486
Subdivision Ballston
MLS Listing ID VAAR120964
Sold Date 03/08/19
Style Traditional,Unit/Flat
Bedrooms 1
Full Baths 1
Condo Fees $450/mo
HOA Y/N N
Abv Grd Liv Area 823
Originating Board BRIGHT
Year Built 2005
Annual Tax Amount $3,662
Tax Year 2018
Property Description
Conveniently located just 2 blocks from the Ballston Metro Station, this impressive EastView, Georgetown model, 1 bedroom condominium has been completely renovated top to bottom with over $60,000 in upgrades and improvements. The condo unit, approximately 8square feet features a large modified floor plan including an enclosedyear round balcony, which can alsodouble as a den/office or guest suite. The kitchen is stateof the art with Kitchen Aid stainless steel appliances, high endwhite cabinets with soft close drawers, under cabinet lighting, and iSpring Water Filtration Syste. Updated bathroom, Upgraded Carrier Comfort 14 HVAC heat pump featuring Smart Maintenance Technology Monitoring System, Asko Extra Large Capacity Front Loading Washer/Dryer. Hunter Douglas Blinds,extensive track lighting, and new flooring throughout. This unit also conveys wit 1 of the largest garage parking spaces in the building. eastView at Ballston features an outdoor pool, hot tub, grilling area, business center, car wash station, fitness center and on-site management. Walking distance to thenew Ballston Quarter Mall, restaurants, grocery stores, public library, parks/ball fields, bike trails and minutes from Amazon, Nestle and Ronald Reagan Airport.
Location
State VA
County Arlington
Zoning RC
Direction West
Rooms
Other Rooms Living Room, Dining Room, Primary Bedroom, Sun/Florida Room
Main Level Bedrooms 1
Interior
Interior Features Built-Ins, Ceiling Fan(s), Combination Dining/Living, Combination Kitchen/Dining, Dining Area, Entry Level Bedroom, Flat, Floor Plan - Open, Kitchen - Gourmet, Kitchen - Island, Primary Bath(s), Upgraded Countertops, Window Treatments
Hot Water Electric
Heating Heat Pump - Electric BackUp
Cooling Central A/C, Heat Pump(s), Programmable Thermostat
Flooring Ceramic Tile
Fireplace N
Heat Source Electric
Laundry Dryer In Unit, Main Floor, Washer In Unit
Exterior
Garage Basement Garage
Garage Spaces 1.0
Utilities Available Electric Available, Phone Available
Amenities Available Club House, Common Grounds, Community Center, Elevator, Exercise Room, Fax/Copying, Fitness Center, Hot tub, Jog/Walk Path, Meeting Room, Party Room, Picnic Area, Pool - Outdoor, Reserved/Assigned Parking, Security, Swimming Pool
Waterfront N
Water Access N
Roof Type Flat
Accessibility Doors - Lever Handle(s), Doors - Swing In, Elevator
Parking Type Attached Garage
Attached Garage 1
Total Parking Spaces 1
Garage Y
Building
Story 1
Unit Features Hi-Rise 9+ Floors
Sewer Public Sewer
Water Public
Architectural Style Traditional, Unit/Flat
Level or Stories 1
Additional Building Above Grade, Below Grade
New Construction N
Schools
Elementary Schools Ashlawn
Middle Schools Swanson
High Schools Washington-Liberty
School District Arlington County Public Schools
Others
HOA Fee Include Common Area Maintenance,Custodial Services Maintenance,Ext Bldg Maint,Health Club,Lawn Care Front,Lawn Care Rear,Lawn Care Side,Lawn Maintenance,Management,Parking Fee,Pier/Dock Maintenance,Pool(s),Recreation Facility,Reserve Funds,Road Maintenance,Sewer,Snow Removal,Trash,Water
Senior Community No
Tax ID 14-029-033
Ownership Condominium
Security Features 24 hour security,Main Entrance Lock,Monitored,Resident Manager,Security System,Smoke Detector,Sprinkler System - Indoor
Acceptable Financing Cash, Conventional, FHA, VA, VHDA
Horse Property N
Listing Terms Cash, Conventional, FHA, VA, VHDA
Financing Cash,Conventional,FHA,VA,VHDA
Special Listing Condition Standard
Read Less Info
Want to know what your home might be worth? Contact us for a FREE valuation!

Our team is ready to help you sell your home for the highest possible price ASAP

Bought with Andrew K Goodman • Goodman Realtors







