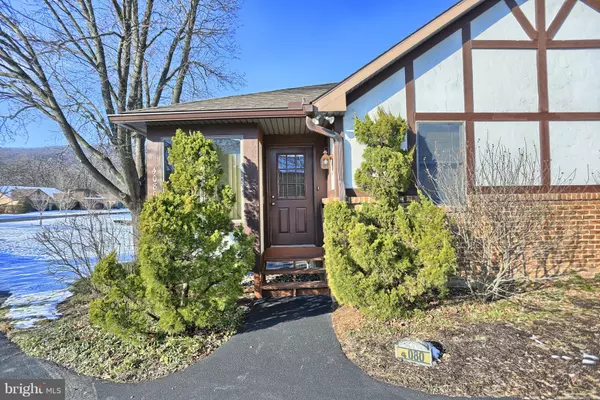$281,000
$284,900
1.4%For more information regarding the value of a property, please contact us for a free consultation.
4 Beds
4 Baths
4,622 SqFt
SOLD DATE : 03/12/2019
Key Details
Sold Price $281,000
Property Type Condo
Sub Type Condo/Co-op
Listing Status Sold
Purchase Type For Sale
Square Footage 4,622 sqft
Price per Sqft $60
Subdivision Stonegate
MLS Listing ID PADA105150
Sold Date 03/12/19
Style Side-by-Side,Contemporary
Bedrooms 4
Full Baths 3
Half Baths 1
Condo Fees $320/mo
HOA Y/N N
Abv Grd Liv Area 2,649
Originating Board BRIGHT
Year Built 1987
Annual Tax Amount $5,563
Tax Year 2020
Property Description
Don't miss the opportunity to see this spacious condo in the popular Stonegate community. The sprawling 2600+ sq. ft. floor plan offers one-level living with the bonus of a finished walk-out lower level with an extra (4th) bedroom, full bath, and family room. Gorgeous hardwoods flow from the generously sized living room into a light drenched dining room large enough to accommodate any size get-together or dinner party. Past the dining room, a well appointed kitchen boasts an abundance of cabinet space, built-in appliances, a breakfast area, and an open view of the cozy den. From there, a fully enclosed sunroom with tongue and groove pine paneling grants the ability to enjoy the outdoors year-round and access to a wrap around deck perfect for a grill or outdoor seating area. Also featured on the main level is a master suite with walk-in closet and en suite bath, dedicated laundry room, 2 additional bedrooms, a guest bath, and powder room. No matter if you're looking for more space to entertain, a great location, more room for family to spread out, an opportunity to easily host overnight guests, or just a low-maintenance lifestyle, this home is the one you've been looking for!
Location
State PA
County Dauphin
Area Lower Paxton Twp (14035)
Zoning RESIDENTIAL
Rooms
Other Rooms Living Room, Dining Room, Primary Bedroom, Bedroom 2, Bedroom 3, Bedroom 4, Kitchen, Game Room, Family Room, Den, Sun/Florida Room, Laundry
Basement Full, Walkout Level, Fully Finished, Garage Access
Main Level Bedrooms 3
Interior
Interior Features Central Vacuum, Ceiling Fan(s), Breakfast Area, Carpet, Kitchen - Eat-In, Primary Bath(s), Recessed Lighting, Stall Shower, Walk-in Closet(s), Wood Floors
Hot Water Electric
Heating Heat Pump(s), Baseboard - Electric
Cooling Central A/C
Flooring Carpet, Ceramic Tile, Hardwood
Equipment Built-In Microwave, Cooktop, Dishwasher, Dryer - Electric, Oven - Wall, Refrigerator, Washer
Fireplace N
Appliance Built-In Microwave, Cooktop, Dishwasher, Dryer - Electric, Oven - Wall, Refrigerator, Washer
Heat Source Electric
Laundry Main Floor
Exterior
Exterior Feature Deck(s), Porch(es)
Garage Garage - Side Entry, Garage Door Opener, Inside Access
Garage Spaces 2.0
Amenities Available Common Grounds
Waterfront N
Water Access N
View Mountain
Roof Type Composite
Accessibility None
Porch Deck(s), Porch(es)
Parking Type Attached Garage, Driveway
Attached Garage 2
Total Parking Spaces 2
Garage Y
Building
Story 1
Foundation Block
Sewer Public Sewer
Water Public
Architectural Style Side-by-Side, Contemporary
Level or Stories 1
Additional Building Above Grade, Below Grade
Structure Type Dry Wall
New Construction N
Schools
Elementary Schools North Side
Middle Schools Linglestown
High Schools Central Dauphin
School District Central Dauphin
Others
HOA Fee Include Ext Bldg Maint,Lawn Maintenance,Road Maintenance,Snow Removal,Trash
Senior Community No
Tax ID 35-106-007-000-0000
Ownership Condominium
Security Features Security System
Acceptable Financing Cash, Conventional, VA
Horse Property N
Listing Terms Cash, Conventional, VA
Financing Cash,Conventional,VA
Special Listing Condition Standard
Read Less Info
Want to know what your home might be worth? Contact us for a FREE valuation!

Our team is ready to help you sell your home for the highest possible price ASAP

Bought with REGINALD IRVIS • Coldwell Banker Residential Brokerage-Harrisburg







