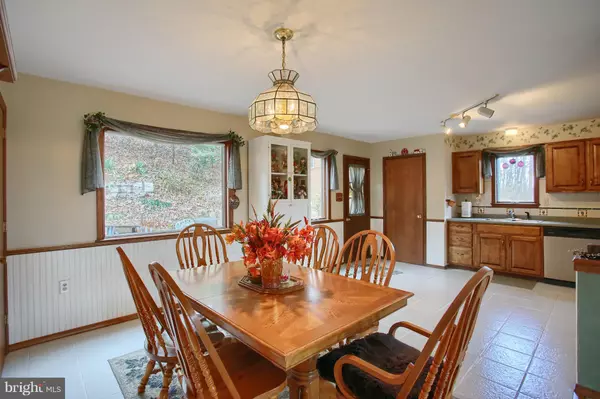$319,900
$319,900
For more information regarding the value of a property, please contact us for a free consultation.
4 Beds
2 Baths
3,522 SqFt
SOLD DATE : 03/08/2019
Key Details
Sold Price $319,900
Property Type Single Family Home
Sub Type Detached
Listing Status Sold
Purchase Type For Sale
Square Footage 3,522 sqft
Price per Sqft $90
Subdivision None Available
MLS Listing ID PABK198770
Sold Date 03/08/19
Style Other
Bedrooms 4
Full Baths 2
HOA Y/N N
Abv Grd Liv Area 3,042
Originating Board BRIGHT
Year Built 1987
Annual Tax Amount $7,203
Tax Year 2018
Lot Size 1.910 Acres
Acres 1.91
Property Description
Welcome to 579 Seidels Run located in the Schuylkill Valley School District. This stunning, one of a kind home has been well maintained and cared for. Featuring four bedrooms and two full bathrooms. The main floor offers the opportunity for a first floor master with living space or in law quarters. The open floor plan of the first floor is welcoming and cozy. The kitchen and dining area lead into the living room. Vaulted ceilings and a double sided wood burning fire place are the focus of this space. An intimate sitting area is located on the far side of the double sided fire place. Enjoy the beautiful views of nature from every window in the home. The front foyer provides a fantastic view. The second floor has a loft space offering various purposes (living area or open office space), three bedrooms and one full bathroom. Closet and storage space is abundant throughout the home. The finished basement allows for even more living space and storage as well as laundry. The roof was replaced in 2012. All appliances stay with the home. Septic system updated in 2006. Well water pump tank and well piping replaced in 2011. The detached two car garage has a work shop area on the second floor with electric. Located near major highways. Schedule your showing for this beautiful property today!
Location
State PA
County Berks
Area Bern Twp (10227)
Zoning RES
Rooms
Other Rooms Sitting Room, Bedroom 2, Bedroom 3, Bedroom 4, Kitchen, Family Room, Basement, Foyer, In-Law/auPair/Suite, Loft, Bathroom 1, Bathroom 2
Basement Full, Partially Finished
Main Level Bedrooms 1
Interior
Interior Features Carpet, Cedar Closet(s), Combination Kitchen/Dining, Entry Level Bedroom, Floor Plan - Open, Kitchen - Eat-In, Primary Bath(s)
Hot Water Electric
Heating Heat Pump(s)
Cooling Central A/C
Flooring Carpet, Ceramic Tile
Fireplaces Number 1
Fireplaces Type Wood
Equipment Dishwasher, Dryer, Built-In Microwave, Built-In Range, Microwave, Oven - Single, Oven/Range - Electric, Refrigerator, Washer, Water Heater
Fireplace Y
Appliance Dishwasher, Dryer, Built-In Microwave, Built-In Range, Microwave, Oven - Single, Oven/Range - Electric, Refrigerator, Washer, Water Heater
Heat Source Electric
Laundry Basement
Exterior
Garage Garage - Front Entry, Garage - Side Entry, Additional Storage Area
Garage Spaces 4.0
Utilities Available Cable TV, Phone
Waterfront N
Water Access N
View Pasture, Mountain
Roof Type Shingle
Accessibility None
Parking Type Detached Garage, Driveway
Total Parking Spaces 4
Garage Y
Building
Lot Description Backs to Trees, Not In Development, Partly Wooded, Private
Story 2
Sewer On Site Septic
Water Well
Architectural Style Other
Level or Stories 2
Additional Building Above Grade, Below Grade
New Construction N
Schools
High Schools Schulykill Valley
School District Schuylkill Valley
Others
Senior Community No
Tax ID 27-4399-01-08-9747
Ownership Fee Simple
SqFt Source Estimated
Acceptable Financing Cash, Conventional, VA
Listing Terms Cash, Conventional, VA
Financing Cash,Conventional,VA
Special Listing Condition Standard
Read Less Info
Want to know what your home might be worth? Contact us for a FREE valuation!

Our team is ready to help you sell your home for the highest possible price ASAP

Bought with Teresa A Weaver • RE/MAX Of Reading







