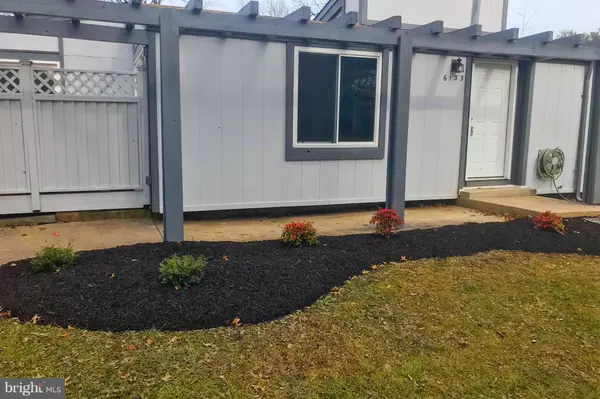$331,577
$335,000
1.0%For more information regarding the value of a property, please contact us for a free consultation.
3 Beds
2 Baths
1,435 SqFt
SOLD DATE : 03/07/2019
Key Details
Sold Price $331,577
Property Type Single Family Home
Sub Type Detached
Listing Status Sold
Purchase Type For Sale
Square Footage 1,435 sqft
Price per Sqft $231
Subdivision Village Of Oakland Mills
MLS Listing ID MDHW209616
Sold Date 03/07/19
Style Ranch/Rambler
Bedrooms 3
Full Baths 2
HOA Fees $61/ann
HOA Y/N Y
Abv Grd Liv Area 1,435
Originating Board BRIGHT
Year Built 1972
Annual Tax Amount $3,897
Tax Year 2019
Lot Size 6,116 Sqft
Acres 0.14
Property Description
Enjoy 1 level living in style! This beautifully renovated, California rancher style home has tons of character and many unique features. Vaulted ceilings, skylights, and sliding glass doors give this one-of-a kind home a light, open feel in almost every room! Beautiful renovations throughout including: Fully renovated eat-in Kitchen w/ granite counters, shaker cabinets, & stainless steel appliances. Master suite features dual closets, vaulted ceiling, ceiling fan, and a renovated full bathroom with stylish ceramic floors/shower walls, new vanity, toilet, fixtures, etc. Master Bedroom also has sliding glass door to side yard or possible future balcony. Hall bathroom also renovated with ceramic floors/shower walls, new vanity, fixtures, etc. Awesome Deck on front of house, w/Privacy fence, can be accessed from living room, kitchen, or thru side entrance. Next to the Dining Room is the "Bonus room" - and we just don't know what to call it! What do you call a room with: Vaulted ceiling, skylights, ceiling fan, cabinets & granite counters? Some ideas are: Office, Gaming Room, Exercise Room, Play Room, Entertaining room, etc. Overall, this home has a great set up for entertaining, parties, BBQ's...or just relaxing. Covered carport w/storage space, walkway with overhang, and privacy fence for side yard all add to the homes style and character. Other new/recent updates: Sliding glass doors, Ceiling fans/Light fixtures, Plumbing Fixtures, All Flooring, paint (inside and outside), new/updated electric/plumbing as needed, landscaping, and more (see documents section for list of renovations).
Location
State MD
County Howard
Zoning NT
Rooms
Other Rooms Living Room, Dining Room, Primary Bedroom, Bedroom 2, Bedroom 3, Kitchen, Family Room, Laundry, Storage Room, Utility Room, Bathroom 2, Primary Bathroom
Main Level Bedrooms 3
Interior
Interior Features Bar, Breakfast Area, Built-Ins, Carpet, Ceiling Fan(s), Entry Level Bedroom, Floor Plan - Open, Formal/Separate Dining Room, Kitchen - Eat-In, Kitchen - Table Space, Kitchen - Gourmet, Primary Bath(s), Pantry, Skylight(s), Upgraded Countertops
Heating Central, Forced Air
Cooling Ceiling Fan(s), Central A/C
Flooring Carpet, Ceramic Tile, Vinyl
Equipment Built-In Microwave, Dishwasher, Disposal, Icemaker, Oven/Range - Electric, Refrigerator, Stainless Steel Appliances, Water Heater
Fireplace N
Window Features Double Pane,Screens,Skylights
Appliance Built-In Microwave, Dishwasher, Disposal, Icemaker, Oven/Range - Electric, Refrigerator, Stainless Steel Appliances, Water Heater
Heat Source Natural Gas
Laundry Main Floor, Hookup
Exterior
Exterior Feature Deck(s), Breezeway
Garage Spaces 3.0
Utilities Available Cable TV Available, Electric Available, Sewer Available, Water Available, Phone Available, Natural Gas Available
Amenities Available Basketball Courts, Bike Trail, Common Grounds, Jog/Walk Path, Pool Mem Avail, Tot Lots/Playground
Waterfront N
Water Access N
Roof Type Shingle
Accessibility None
Porch Deck(s), Breezeway
Parking Type Attached Carport, Driveway, Off Street, On Street
Total Parking Spaces 3
Garage N
Building
Story 1
Foundation Crawl Space
Sewer Public Sewer
Water Public
Architectural Style Ranch/Rambler
Level or Stories 1
Additional Building Above Grade, Below Grade
Structure Type 9'+ Ceilings,Vaulted Ceilings
New Construction N
Schools
Elementary Schools Stevens Forest
Middle Schools Oakland Mills
High Schools Oakland Mills
School District Howard County Public School System
Others
HOA Fee Include Common Area Maintenance
Senior Community No
Tax ID 1416130567
Ownership Fee Simple
SqFt Source Estimated
Security Features Carbon Monoxide Detector(s),Smoke Detector
Horse Property N
Special Listing Condition Standard
Read Less Info
Want to know what your home might be worth? Contact us for a FREE valuation!

Our team is ready to help you sell your home for the highest possible price ASAP

Bought with Oliver T Henderson Sr. • Keller Williams Integrity







