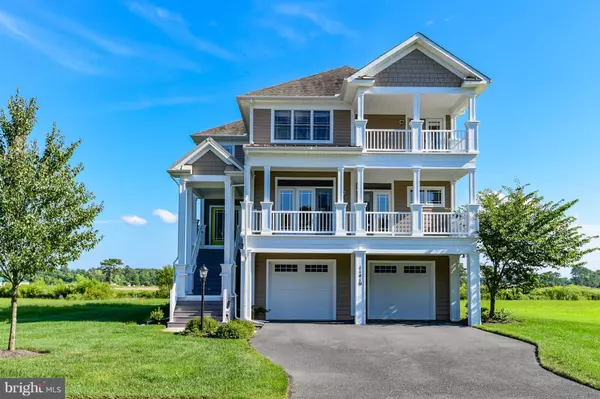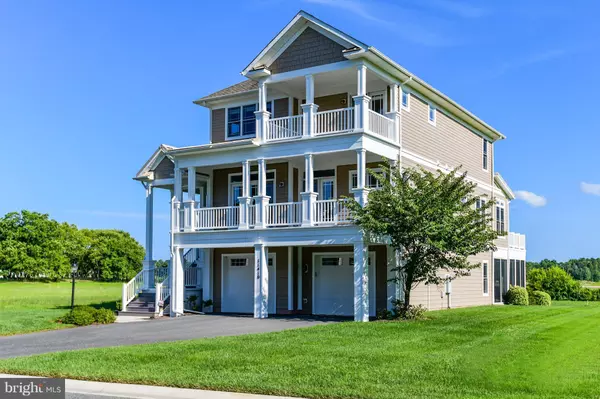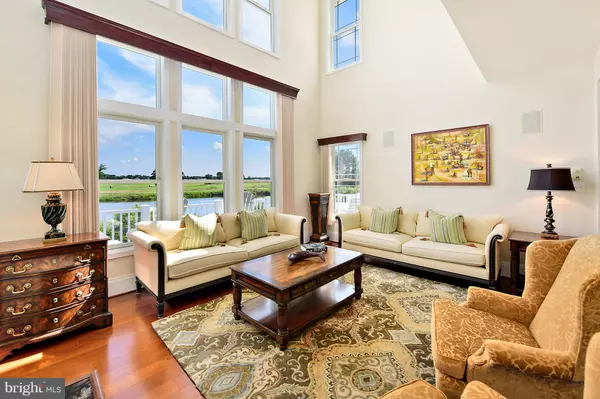$570,000
$579,000
1.6%For more information regarding the value of a property, please contact us for a free consultation.
5 Beds
5 Baths
4,461 SqFt
SOLD DATE : 03/08/2019
Key Details
Sold Price $570,000
Property Type Single Family Home
Sub Type Detached
Listing Status Sold
Purchase Type For Sale
Square Footage 4,461 sqft
Price per Sqft $127
Subdivision Glenriddle
MLS Listing ID MDWO101380
Sold Date 03/08/19
Style Contemporary
Bedrooms 5
Full Baths 4
Half Baths 1
HOA Fees $259/mo
HOA Y/N Y
Abv Grd Liv Area 4,461
Originating Board BRIGHT
Year Built 2008
Annual Tax Amount $5,352
Tax Year 2019
Lot Size 9,139 Sqft
Acres 0.21
Property Description
Stunning Man of War 5 BEDROOM 4.5 BATH Home! Impeccably maintained inside and out!Breathtaking Water & Golf Course Views as you enter the spacious & open living floor plan! Theperfect Chef's kitchen w/Granite Counters, Kitchen Aid Appliances, Custom Cabinets & Pantrymake Entertaining a joy! Main Level offers a Wrap around upper Trek Deck, Speaker System Inside& Out, Hardwood Floors, Gas Fireplace, Cozy Sitting Area & even a Formal Dining Area as well as aMaster Suite & Bath. Follow the wide hardwood staircase upstairs to another Master Suite w/FullBath, 2 additional Bedrooms (One with a private deck) 3rd full bath & a Separate Laundry Room.TOTALLY TILED & FINISHED LOWER LEVEL, w/Kitchenette, Family Room, Dining Area, SeparateBedroom, Full Bath & Large Screened in Porch! Plenty of storage, Custom closets in both mastersuites & a 2 car garage! Each room offers full golf course & pond views! Home was painted andcaulked outside in 2017. ENJOY LIVING IN ONE OF THE EASTER SHORE'S PRESTIGIOUSNEIGHBORHOODS! HOA INCLUDES YARD MAINTENANCE, MARINA, POOL, EXERCISEROOM, TENNIS COURTS & GOLF COURSE LIVING! Call Listing agent to show. A 35 ft. boat slipcan be purchased separately, ask agent for details!
Location
State MD
County Worcester
Area Worcester East Of Rt-113
Zoning R-1A
Rooms
Main Level Bedrooms 1
Interior
Interior Features Attic, Ceiling Fan(s), Crown Moldings, Dining Area, Family Room Off Kitchen, Formal/Separate Dining Room, Kitchen - Gourmet, Kitchen - Island, Primary Bath(s), Recessed Lighting, Sprinkler System, Upgraded Countertops, Walk-in Closet(s), Wet/Dry Bar, Window Treatments, Wood Floors, Pantry
Hot Water Natural Gas
Heating Heat Pump(s)
Cooling Central A/C
Flooring Ceramic Tile, Hardwood, Partially Carpeted
Fireplaces Number 1
Fireplaces Type Gas/Propane
Equipment Built-In Microwave, Built-In Range, Dishwasher, Disposal, Dryer - Electric, Dryer - Front Loading, Extra Refrigerator/Freezer, Oven/Range - Gas, Stainless Steel Appliances, Washer - Front Loading
Furnishings Partially
Fireplace Y
Window Features Double Pane,Energy Efficient,Insulated
Appliance Built-In Microwave, Built-In Range, Dishwasher, Disposal, Dryer - Electric, Dryer - Front Loading, Extra Refrigerator/Freezer, Oven/Range - Gas, Stainless Steel Appliances, Washer - Front Loading
Heat Source Electric
Laundry Dryer In Unit, Has Laundry, Washer In Unit
Exterior
Exterior Feature Balconies- Multiple, Deck(s), Porch(es), Screened, Wrap Around
Garage Garage - Front Entry, Built In, Garage Door Opener, Inside Access
Garage Spaces 2.0
Utilities Available Electric Available, Natural Gas Available, Phone Available, Sewer Available, Water Available
Amenities Available Boat Ramp, Club House, Common Grounds, Game Room, Fitness Center, Golf Course Membership Available, Marina/Marina Club, Pier/Dock, Pool - Outdoor, Security, Tennis Courts
Waterfront Y
Water Access Y
View Golf Course, Pond
Roof Type Asphalt,Metal
Street Surface Black Top
Accessibility 2+ Access Exits, 32\"+ wide Doors
Porch Balconies- Multiple, Deck(s), Porch(es), Screened, Wrap Around
Road Frontage City/County, Public
Parking Type Attached Garage
Attached Garage 2
Total Parking Spaces 2
Garage Y
Building
Lot Description Cleared, Rear Yard, SideYard(s), Pond, Landscaping, Front Yard
Story 3+
Foundation Slab
Sewer Public Sewer
Water Public
Architectural Style Contemporary
Level or Stories 3+
Additional Building Above Grade, Below Grade
Structure Type Cathedral Ceilings,Dry Wall
New Construction N
Schools
School District Worcester County Public Schools
Others
HOA Fee Include All Ground Fee,Common Area Maintenance,Pool(s),Security Gate,Trash
Senior Community No
Tax ID 03-160238
Ownership Fee Simple
SqFt Source Estimated
Security Features Sprinkler System - Indoor,Security System
Acceptable Financing Cash, Conventional
Horse Property N
Listing Terms Cash, Conventional
Financing Cash,Conventional
Special Listing Condition Standard
Read Less Info
Want to know what your home might be worth? Contact us for a FREE valuation!

Our team is ready to help you sell your home for the highest possible price ASAP

Bought with Suzanne R O'Brien • Coldwell Banker Realty







