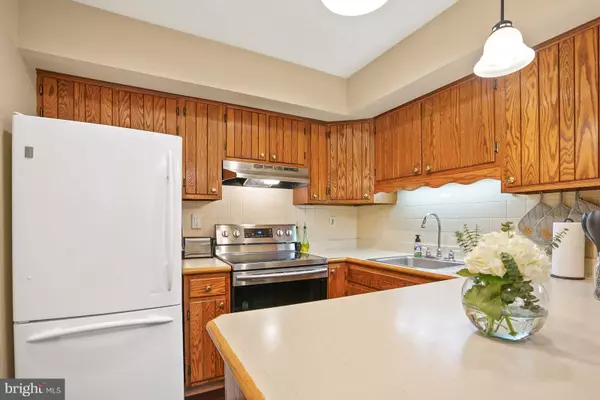$247,900
$247,900
For more information regarding the value of a property, please contact us for a free consultation.
3 Beds
3 Baths
1,716 SqFt
SOLD DATE : 03/07/2019
Key Details
Sold Price $247,900
Property Type Condo
Sub Type Condo/Co-op
Listing Status Sold
Purchase Type For Sale
Square Footage 1,716 sqft
Price per Sqft $144
Subdivision Aspenwood
MLS Listing ID PACT286856
Sold Date 03/07/19
Style Traditional
Bedrooms 3
Full Baths 2
Half Baths 1
Condo Fees $223/mo
HOA Y/N N
Abv Grd Liv Area 1,716
Originating Board BRIGHT
Year Built 1976
Annual Tax Amount $2,917
Tax Year 2018
Lot Size 1,716 Sqft
Acres 0.04
Property Description
Great Beautiful Updated Home in Aspenwood! Kitchen shines with Stainless Appliances, Updated counters and backsplash and Gleaming Engineered Bamboo Floors that expand throughout Dining, Living Room-Den, and Hallway. Cozy Den has Wood burning Fireplace and Huge Great Room for Relaxing and Entertaining. New recessed Lights have been installed and New Earth Tone Paint throughout which leaves a Warm Inviting Glow! The Two Patios Expand the Entertaining and Relaxing area. The Front Brick fenced Patio gives Privacy along with the Large 200 Sq. ft. Patio to the Private Wooded Rear. Brand New Carpet on Stairs, in Hallway and Bedrooms. Master Bedroom is Expansive with Huge Walk in Closet. New Paint as Well as Updated, Modernized Baths. Home has extra storage in Attic with a Pull-down Ladder for access... Whole House is Move in Ready!! Newer Heat Pump-AC, New Hot Water Heater... Community has a Beautiful Pool and Clubhouse.. In the Award Winning Downingtown School District which includes the STEM Academy. Conveniently Located near Exton Train Station, PA Turnpike, and Rt. 202. New Brick Sound reduction wall along Rte 100.Association Fees Include: Swimming, Clubhouse, Snow Removal, Trash, Mowing, Playground, Exterior Maintenance, and Common area Maintenance.
Location
State PA
County Chester
Area Uwchlan Twp (10333)
Zoning R2
Rooms
Other Rooms Living Room, Dining Room, Master Bedroom, Bedroom 2, Bedroom 3, Kitchen, Family Room, Bathroom 2, Master Bathroom, Half Bath
Interior
Interior Features Kitchen - Eat-In, Attic, Ceiling Fan(s), Combination Kitchen/Dining, Master Bath(s), Walk-in Closet(s), Stall Shower
Heating Heat Pump(s)
Cooling Central A/C
Fireplaces Number 1
Fireplaces Type Wood
Equipment Dishwasher, Disposal, Dryer, Dryer - Electric, Oven/Range - Electric, Refrigerator, Washer, Water Heater
Fireplace Y
Appliance Dishwasher, Disposal, Dryer, Dryer - Electric, Oven/Range - Electric, Refrigerator, Washer, Water Heater
Heat Source Electric
Laundry Upper Floor
Exterior
Waterfront N
Water Access N
Accessibility None
Parking Type Parking Lot
Garage N
Building
Story 2
Sewer Public Sewer
Water Public
Architectural Style Traditional
Level or Stories 2
Additional Building Above Grade, Below Grade
New Construction N
Schools
School District Downingtown Area
Others
Senior Community No
Tax ID 33-05 -0108
Ownership Fee Simple
SqFt Source Assessor
Special Listing Condition Standard
Read Less Info
Want to know what your home might be worth? Contact us for a FREE valuation!

Our team is ready to help you sell your home for the highest possible price ASAP

Bought with Nancy D Radcliffe • Coldwell Banker Realty







