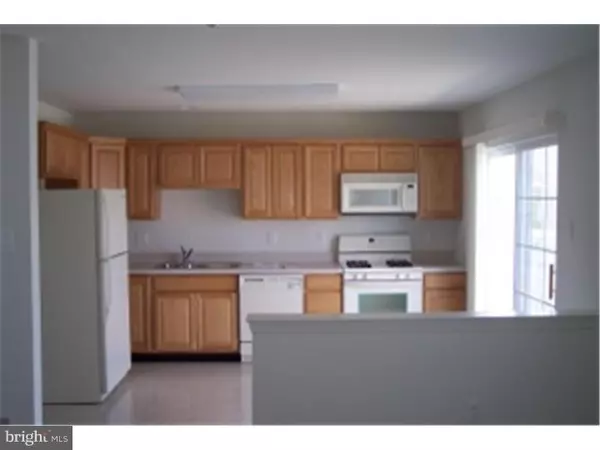$250,000
$266,900
6.3%For more information regarding the value of a property, please contact us for a free consultation.
3 Beds
4 Baths
1,932 SqFt
SOLD DATE : 02/12/2019
Key Details
Sold Price $250,000
Property Type Townhouse
Sub Type Interior Row/Townhouse
Listing Status Sold
Purchase Type For Sale
Square Footage 1,932 sqft
Price per Sqft $129
Subdivision Byers Station
MLS Listing ID PACT188110
Sold Date 02/12/19
Style Colonial
Bedrooms 3
Full Baths 2
Half Baths 2
HOA Fees $260/mo
HOA Y/N Y
Abv Grd Liv Area 1,932
Originating Board TREND
Year Built 2005
Annual Tax Amount $4,582
Tax Year 2019
Lot Size 4,148 Sqft
Acres 0.1
Lot Dimensions .10
Property Description
This elegantly styled townhome is located in prestigious Chester Springs. The community has professionally designed landscaping, sodded lawn area and decorative shrubbery & trees. Nearby [under 10 minutes] to Exton Mall & Marsh Creek State Park. Elegant interior features 3BRs, 2-1/2 baths, posh master bath suite & garden tub, central air, abundant closet space, wall-to-wall carpeting, hardwood floors in foyer, smoke detectors, gas range/oven, built-in microwave, dishwasher, garbage disposal, and designer kitchen cabinets & laminate counters. Cozy breakfast area, pedestal powder room sink, ceramic tile floors in hall bath, master bath & powder room, gas hot water, gas fireplace, hardwood flooring. Pre-wired for telephone & cable. Entire house freshly painted. 2019 Byers Station Community Association Fee is $210.00 per quarter.
Location
State PA
County Chester
Area Upper Uwchlan Twp (10332)
Zoning R4
Rooms
Other Rooms Living Room, Dining Room, Primary Bedroom, Bedroom 2, Kitchen, Family Room, Bedroom 1, Laundry
Basement Full, Unfinished
Interior
Interior Features Primary Bath(s), Kitchen - Eat-In
Hot Water Natural Gas
Heating Hot Water
Cooling Central A/C
Flooring Fully Carpeted
Fireplaces Number 1
Equipment Oven - Self Cleaning, Dishwasher
Fireplace Y
Appliance Oven - Self Cleaning, Dishwasher
Heat Source Natural Gas
Laundry Upper Floor
Exterior
Exterior Feature Deck(s)
Amenities Available Swimming Pool, Tot Lots/Playground
Waterfront N
Water Access N
Accessibility None
Porch Deck(s)
Parking Type Driveway
Garage N
Building
Lot Description Corner
Story 2
Sewer Public Sewer
Water Public
Architectural Style Colonial
Level or Stories 2
Additional Building Above Grade
New Construction N
Schools
Elementary Schools Lionville
Middle Schools Lionville
High Schools Downingtown High School East Campus
School District Downingtown Area
Others
HOA Fee Include Pool(s),Common Area Maintenance,Lawn Maintenance,Snow Removal,Trash
Senior Community No
Tax ID 32-04 -0642
Ownership Fee Simple
SqFt Source Assessor
Special Listing Condition Standard
Read Less Info
Want to know what your home might be worth? Contact us for a FREE valuation!

Our team is ready to help you sell your home for the highest possible price ASAP

Bought with Terri Seaman • EXP Realty, LLC







