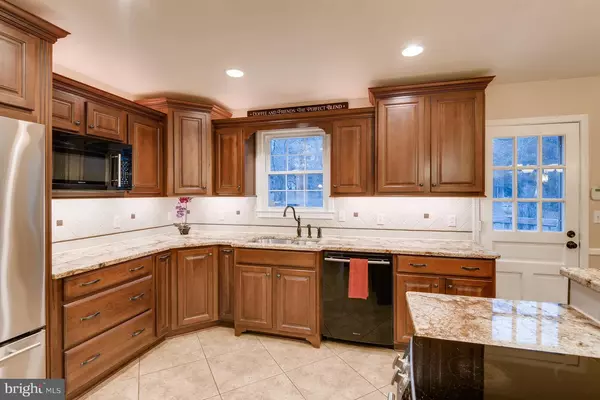$437,500
$450,000
2.8%For more information regarding the value of a property, please contact us for a free consultation.
4 Beds
3 Baths
2,288 SqFt
SOLD DATE : 03/01/2019
Key Details
Sold Price $437,500
Property Type Single Family Home
Sub Type Detached
Listing Status Sold
Purchase Type For Sale
Square Footage 2,288 sqft
Price per Sqft $191
Subdivision None Available
MLS Listing ID MDHW182890
Sold Date 03/01/19
Style Split Foyer
Bedrooms 4
Full Baths 3
HOA Y/N N
Abv Grd Liv Area 1,288
Originating Board BRIGHT
Year Built 1971
Annual Tax Amount $6,881
Tax Year 2019
Lot Size 1.030 Acres
Acres 1.03
Property Description
This home features so many updates and improvements- The owner has completely remodeled the large kitchen, which features granite counters, Jenn-Aire appliances, plenty of space for prep work and dining, and direct access to the large deck and spacious back yard for entertaining. All the wood floors on the Upper level (LR,DR, Hall, Bedrooms) have been beautifully refinished. The second full bath on the upper level has been updated with new tile and surround for the tub, and the master bath has been updated also with new tile and vanity. There is also a skylight in the entry foyer on the upper landing. The lower level features a large family room with a wood-burning fireplace insert, full bathroom and the large, fourth bedroom. There is an additional room that could be a media room, office, or workout room. The property has a large, fenced rear yard and two sheds. One shed is nearly 400 sq. ft and has lighting, electrical, and a woodstove. Great for workshop/hobbies! Sited in a lovely neighborhood, convenient to Ellicott City, Sykesville, Rt. 32 and I70, this home is a great opportunity for you.
Location
State MD
County Howard
Zoning RRDEO
Direction Southwest
Rooms
Other Rooms Living Room, Dining Room, Bedroom 2, Bedroom 3, Kitchen, Bedroom 1
Basement Full, Partially Finished
Main Level Bedrooms 3
Interior
Interior Features Carpet, Central Vacuum, Combination Kitchen/Dining, Floor Plan - Traditional, Primary Bath(s), Wood Floors
Hot Water Electric
Heating Forced Air
Cooling Central A/C
Flooring Hardwood, Carpet
Fireplaces Number 1
Fireplaces Type Wood
Equipment Built-In Microwave, Built-In Range, Central Vacuum, Compactor, Dishwasher, Dryer, Oven/Range - Electric, Refrigerator, Stainless Steel Appliances, Washer
Fireplace Y
Appliance Built-In Microwave, Built-In Range, Central Vacuum, Compactor, Dishwasher, Dryer, Oven/Range - Electric, Refrigerator, Stainless Steel Appliances, Washer
Heat Source Oil
Laundry Basement
Exterior
Exterior Feature Deck(s)
Waterfront N
Water Access N
View Garden/Lawn
Roof Type Asphalt
Street Surface Paved
Accessibility None
Porch Deck(s)
Road Frontage City/County
Parking Type Driveway
Garage N
Building
Story 2
Sewer Septic Exists
Water Well
Architectural Style Split Foyer
Level or Stories 2
Additional Building Above Grade, Below Grade
New Construction N
Schools
Elementary Schools West Friendship
Middle Schools Mount View
High Schools Marriotts Ridge
School District Howard County Public School System
Others
Senior Community No
Tax ID 1403291316
Ownership Fee Simple
SqFt Source Assessor
Special Listing Condition Standard
Read Less Info
Want to know what your home might be worth? Contact us for a FREE valuation!

Our team is ready to help you sell your home for the highest possible price ASAP

Bought with Christine K Kogok • Keller Williams Realty Centre







