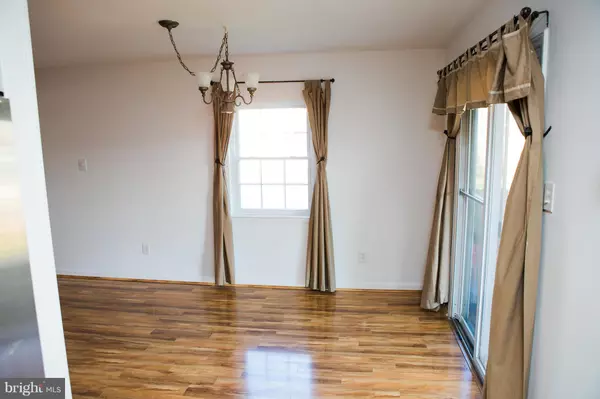$170,000
$170,000
For more information regarding the value of a property, please contact us for a free consultation.
3 Beds
2 Baths
1,360 SqFt
SOLD DATE : 02/28/2019
Key Details
Sold Price $170,000
Property Type Townhouse
Sub Type End of Row/Townhouse
Listing Status Sold
Purchase Type For Sale
Square Footage 1,360 sqft
Price per Sqft $125
Subdivision Maple Hill
MLS Listing ID PAMC374840
Sold Date 02/28/19
Style Colonial
Bedrooms 3
Full Baths 1
Half Baths 1
HOA Fees $130/mo
HOA Y/N Y
Abv Grd Liv Area 1,360
Originating Board BRIGHT
Year Built 1973
Annual Tax Amount $2,777
Tax Year 2020
Lot Size 1,750 Sqft
Acres 0.04
Property Description
If you've been searching for an end unit townhome that includes snow, trash and recycling removal, front lawn maintenance, a swimming pool, basketball court, assigned parking, a playground in an award-winning school district that is conveniently located within walking distance to the local elementary school, Skippack Village, Perkiomen Trails with easy access to major highways and the possibility to purchase this home with zero down financing through a USDA loan, THIS IS IT!! Welcome to 51 Salem Rd. The first thing you'll notice once you walk through the open vestibule area is the beautiful floors in the dining room and kitchen. The dining room located centrally right off the kitchen gives you access to the covered patio and fenced in backyard through the sliding patio doors. The patio roof was just recently replaced in 2018. This is a great space for patio furniture and grill for those summertime barbeques or family gatherings. The kitchen features a built-in microwave and dishwasher for your convivence. Right off the kitchen you'll also find a large storage area which the current owners also utilized as a walk-in pantry. The living room is spacious and bright with updated windows. The windows throughout the home also come with a lifetime transferrable warranty for the new homeowners! The first level also includes a half bathroom with a sink that was personally crafted by the current owners. The laundry room area also features yet another personal touch by the owners, the handmade doors. There is additional storage located under the stairs that lead to the upper level. Upon entering upstairs, you will find a generously sized linen closet, an updated vanity and wainscoting in the full bathroom and 3 good sized bedrooms. The master bedroom has a really nice sized walk in closet with custom shelving. To complete the upper level is an additional linen closet and pull-down stairs to the attic. The hot water heater has been replaced in 2018 and the home also has a whole house water conditioning system. Find out why people fall in love with this community and schedule your tour today!
Location
State PA
County Montgomery
Area Perkiomen Twp (10648)
Zoning R3
Rooms
Other Rooms Living Room, Dining Room, Kitchen, Laundry, Storage Room
Interior
Interior Features Carpet, Ceiling Fan(s), Dining Area, Pantry, Walk-in Closet(s), Window Treatments
Hot Water Electric
Heating Central, Hot Water, Programmable Thermostat
Cooling Central A/C
Flooring Carpet, Laminated
Equipment Built-In Microwave, Dishwasher, Microwave, Oven/Range - Electric, Water Heater
Furnishings No
Fireplace N
Window Features Energy Efficient
Appliance Built-In Microwave, Dishwasher, Microwave, Oven/Range - Electric, Water Heater
Heat Source Electric
Laundry Main Floor
Exterior
Exterior Feature Patio(s), Roof
Parking On Site 1
Fence Wood
Utilities Available Cable TV Available, Electric Available, Sewer Available, Water Available
Amenities Available Basketball Courts, Pool - Outdoor, Reserved/Assigned Parking, Swimming Pool, Tot Lots/Playground
Water Access N
View Other
Roof Type Shingle
Accessibility 2+ Access Exits
Porch Patio(s), Roof
Garage N
Building
Story 2
Sewer Public Sewer
Water Public
Architectural Style Colonial
Level or Stories 2
Additional Building Above Grade, Below Grade
Structure Type Dry Wall
New Construction N
Schools
Elementary Schools Schwenksville
Middle Schools Perk Valley West
High Schools Perkiomen Valley
School District Perkiomen Valley
Others
HOA Fee Include Snow Removal,Trash,Common Area Maintenance,Pool(s)
Senior Community No
Tax ID 48-00-01418-748
Ownership Fee Simple
SqFt Source Assessor
Acceptable Financing FHA, Cash, Conventional, FHA 203(k), FHA 203(b), VA, USDA
Horse Property N
Listing Terms FHA, Cash, Conventional, FHA 203(k), FHA 203(b), VA, USDA
Financing FHA,Cash,Conventional,FHA 203(k),FHA 203(b),VA,USDA
Special Listing Condition Standard
Read Less Info
Want to know what your home might be worth? Contact us for a FREE valuation!

Our team is ready to help you sell your home for the highest possible price ASAP

Bought with Tracy Siler • Keller Williams Real Estate-Langhorne






