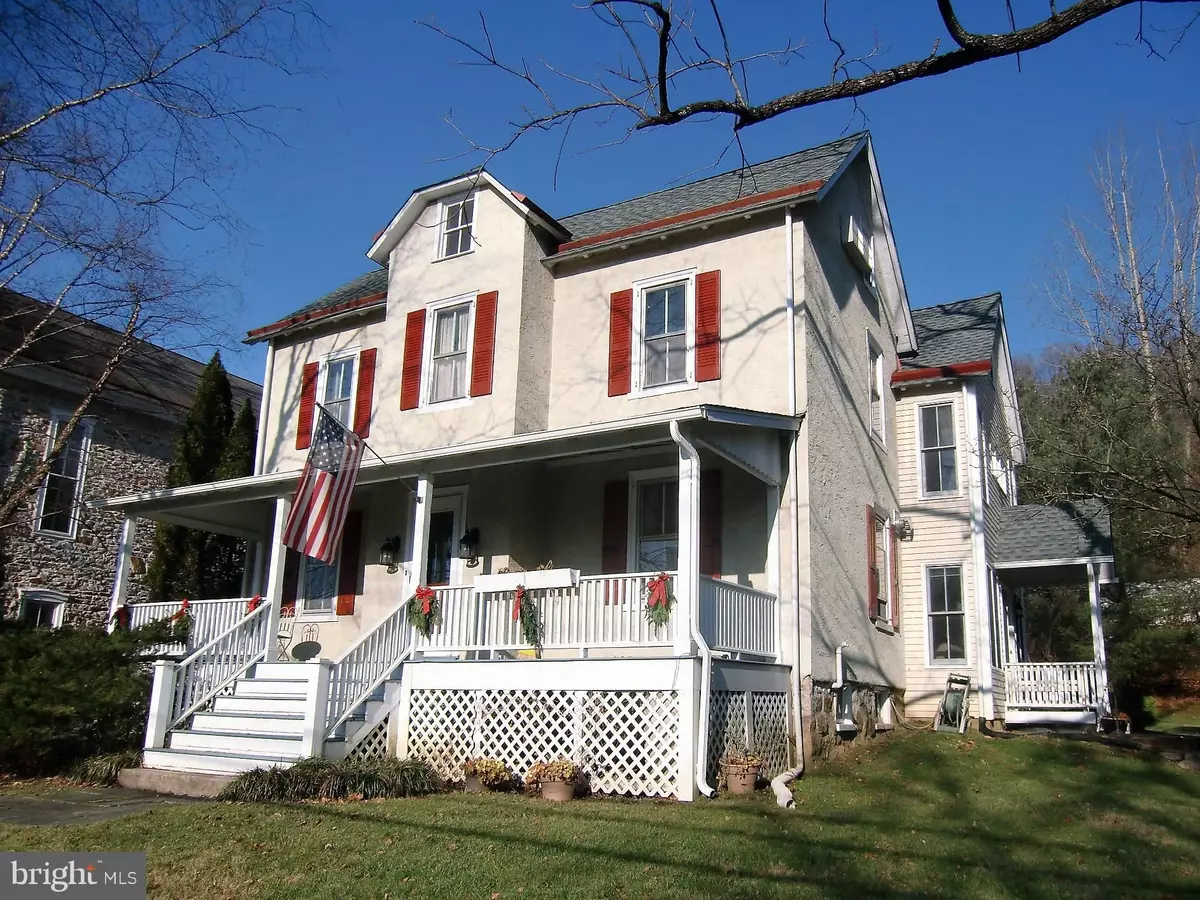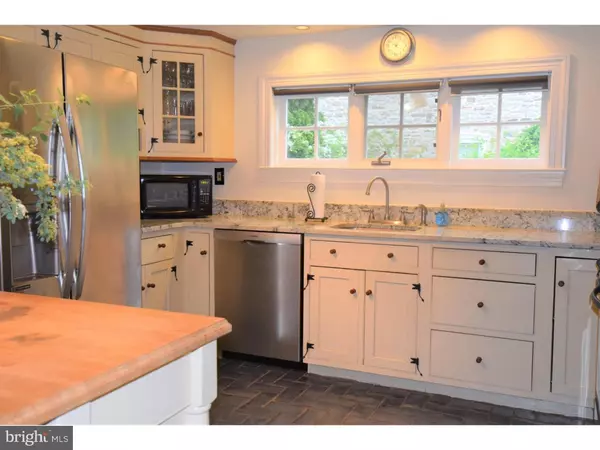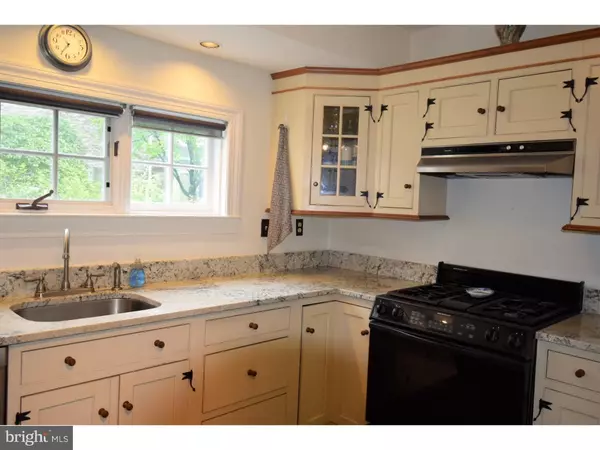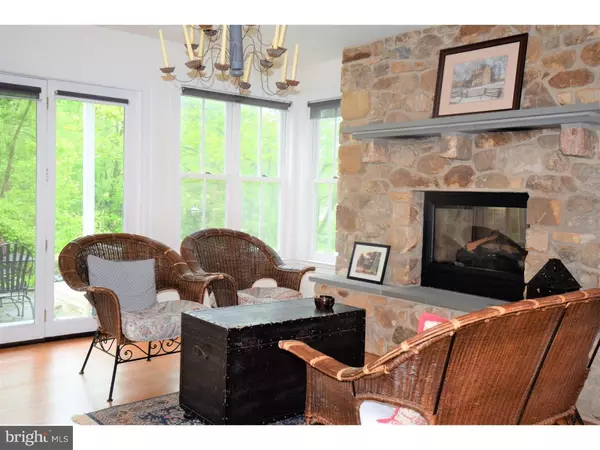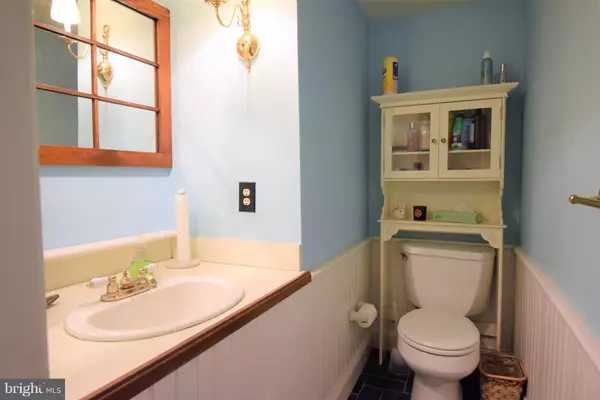$405,000
$410,000
1.2%For more information regarding the value of a property, please contact us for a free consultation.
4 Beds
3 Baths
2,692 SqFt
SOLD DATE : 03/01/2019
Key Details
Sold Price $405,000
Property Type Single Family Home
Sub Type Detached
Listing Status Sold
Purchase Type For Sale
Square Footage 2,692 sqft
Price per Sqft $150
Subdivision Salem Village
MLS Listing ID 1002401996
Sold Date 03/01/19
Style Colonial
Bedrooms 4
Full Baths 2
Half Baths 1
HOA Fees $458/ann
HOA Y/N Y
Abv Grd Liv Area 2,692
Originating Board TREND
Year Built 1888
Annual Tax Amount $6,664
Tax Year 2018
Lot Size 10,645 Sqft
Acres 0.24
Property Description
Historic Home w/ new roof & third floor HVAC unit recently installed, has unique charm & spacious living spaces. Enter from large parking area w/detached 2-Car garage into Family Rm / Kitchen area. Mud Rm entry provides a place to hang your jacket & remove shoes. Stone gas fireplace highlights the Family Rm that overlooks side yard w/ patio & wooded views. Kitchen has an island, built-in table with benches, granite countertops, SS refrigerator & custom wood cabinetry w/ iron hardware pulls. Enjoy the two sided fireplace from the Dinning Rm for formal meals. Living Rm on other side of front entry Foyer that has stairway to second floor BedRms. Main Bed Rm has 2 Walk-in closet, a dressing area & separate BathRm. Step up to 2 more BedRms & Hall Bath highlighted w/ a cathedral ceiling. 3 Bed Rm currently used as a workout space leads to a bonus Rm & office on the 3rd floor. Add finished office space over 2-Car detached garage has two rooms & separate HVAC for winter & summer months. Part of the Historic Salem Village HOA, lawn care & shared septic system is covered w/ the annual HOA dues. Why buy a townhome when you can enjoy more privacy & charm this one-of-a-kind home has to offer. TE schools.
Location
State PA
County Chester
Area Tredyffrin Twp (10343)
Zoning RESID
Rooms
Other Rooms Living Room, Dining Room, Primary Bedroom, Bedroom 2, Bedroom 3, Kitchen, Family Room, Bedroom 1, Laundry
Basement Full, Unfinished
Interior
Interior Features Kitchen - Island, Skylight(s), Ceiling Fan(s), Kitchen - Eat-In
Hot Water Natural Gas
Heating Heat Pump - Gas BackUp, Hot Water
Cooling Central A/C
Flooring Wood
Fireplaces Number 1
Fireplaces Type Stone
Equipment Oven - Self Cleaning, Dishwasher, Disposal
Fireplace Y
Appliance Oven - Self Cleaning, Dishwasher, Disposal
Heat Source Natural Gas
Laundry Basement
Exterior
Exterior Feature Patio(s), Porch(es)
Parking Features Garage Door Opener
Garage Spaces 5.0
Water Access N
Roof Type Pitched
Accessibility None
Porch Patio(s), Porch(es)
Total Parking Spaces 5
Garage Y
Building
Story 3+
Foundation Stone
Sewer Community Septic Tank, Private Septic Tank
Water Public
Architectural Style Colonial
Level or Stories 3+
Additional Building Above Grade
New Construction N
Schools
High Schools Conestoga Senior
School District Tredyffrin-Easttown
Others
Senior Community No
Tax ID 43-04 -0074.03D0
Ownership Fee Simple
SqFt Source Assessor
Acceptable Financing Conventional
Listing Terms Conventional
Financing Conventional
Special Listing Condition Standard
Read Less Info
Want to know what your home might be worth? Contact us for a FREE valuation!

Our team is ready to help you sell your home for the highest possible price ASAP

Bought with Kirstin Morris • EveryHome Realtors

