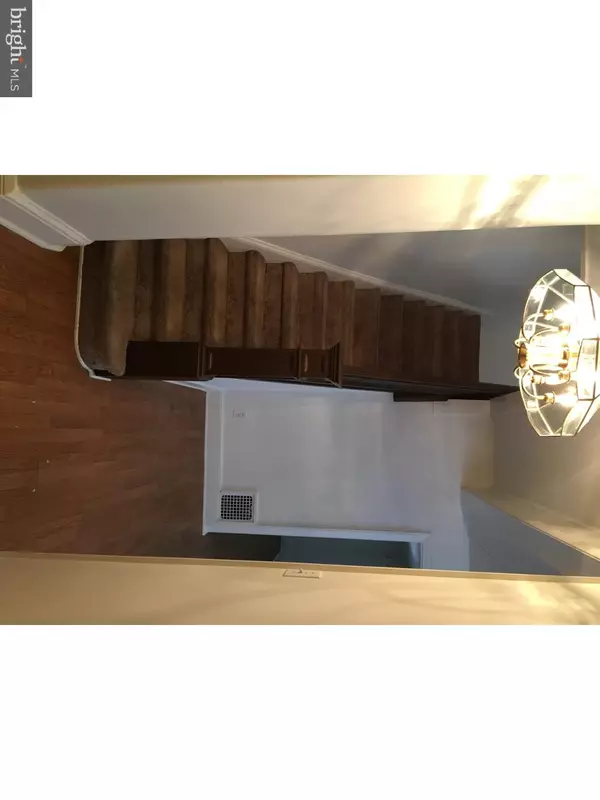$78,000
$78,000
For more information regarding the value of a property, please contact us for a free consultation.
3 Beds
1 Bath
1,214 SqFt
SOLD DATE : 02/28/2019
Key Details
Sold Price $78,000
Property Type Single Family Home
Sub Type Twin/Semi-Detached
Listing Status Sold
Purchase Type For Sale
Square Footage 1,214 sqft
Price per Sqft $64
Subdivision None Available
MLS Listing ID 1001889734
Sold Date 02/28/19
Style Traditional
Bedrooms 3
Full Baths 1
HOA Y/N N
Abv Grd Liv Area 1,214
Originating Board TREND
Year Built 1900
Annual Tax Amount $2,427
Tax Year 2018
Lot Size 2,800 Sqft
Acres 0.06
Lot Dimensions 20
Property Description
Buyers Financing fell through and we are Back on the Market! One year home warranty included. Seller Very Motivated! Purchase the house, pay less than most rentals and make it your own. Enter from the front door into a foyer with Pergo flooring. Living room, dining room, kitchen and mud room make up the main floor. Three bedrooms and a full bath make up the second floor. The third floor has an unfinished attic space which is currently used as extra storage but it is perfectly sized to turn into a fourth bedroom. A door in the dining room exits onto a side porch. Another door in the mudroom exits to the back yard of the house. Both side and back door exit to a nice sized fenced in back yard which leads to two off street parking spots. Newer carpet in all bedrooms, stairs and living room. Freshly painted! Most windows recently replaced, new hot water heater, and the roof was replaced in 2009! Easy access to all major roads. Just a short walk to Manatawny Park. Agent is related to seller.
Location
State PA
County Montgomery
Area Pottstown Boro (10616)
Zoning RHD
Rooms
Other Rooms Living Room, Dining Room, Primary Bedroom, Bedroom 2, Kitchen, Bedroom 1, Laundry, Mud Room, Attic
Basement Partial, Unfinished
Interior
Interior Features Butlers Pantry, Ceiling Fan(s), Kitchen - Eat-In
Hot Water Electric
Heating Forced Air
Cooling None
Flooring Fully Carpeted, Vinyl, Tile/Brick
Equipment Built-In Range, Dishwasher
Fireplace N
Window Features Replacement
Appliance Built-In Range, Dishwasher
Heat Source Natural Gas
Laundry Main Floor
Exterior
Exterior Feature Patio(s), Porch(es)
Garage Spaces 2.0
Fence Other
Utilities Available Cable TV
Waterfront N
Water Access N
Roof Type Pitched,Shingle
Accessibility None
Porch Patio(s), Porch(es)
Parking Type Driveway, On Street
Total Parking Spaces 2
Garage N
Building
Lot Description Level, Rear Yard
Story 3+
Sewer Public Sewer
Water Public
Architectural Style Traditional
Level or Stories 3+
Additional Building Above Grade
New Construction N
Schools
High Schools Pottstown Senior
School District Pottstown
Others
Senior Community No
Tax ID 16-00-05412-008
Ownership Fee Simple
SqFt Source Estimated
Acceptable Financing Cash, Conventional, FHA
Listing Terms Cash, Conventional, FHA
Financing Cash,Conventional,FHA
Special Listing Condition Standard
Read Less Info
Want to know what your home might be worth? Contact us for a FREE valuation!

Our team is ready to help you sell your home for the highest possible price ASAP

Bought with Non Member • Metropolitan Regional Information Systems, Inc.







