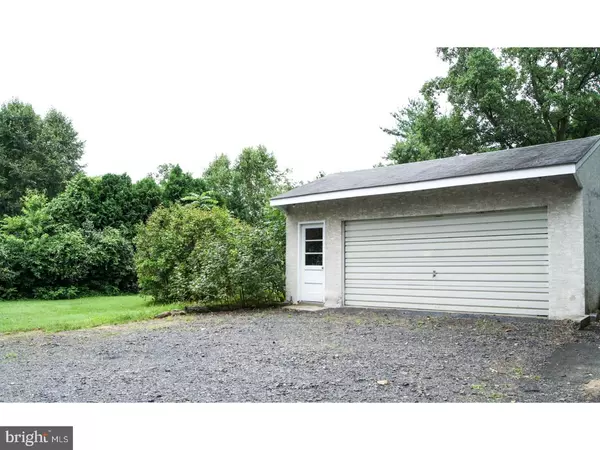$275,000
$310,000
11.3%For more information regarding the value of a property, please contact us for a free consultation.
5 Beds
3 Baths
2,119 SqFt
SOLD DATE : 02/27/2019
Key Details
Sold Price $275,000
Property Type Single Family Home
Sub Type Detached
Listing Status Sold
Purchase Type For Sale
Square Footage 2,119 sqft
Price per Sqft $129
Subdivision Stonybrook
MLS Listing ID 1002282624
Sold Date 02/27/19
Style Cape Cod
Bedrooms 5
Full Baths 2
Half Baths 1
HOA Y/N N
Abv Grd Liv Area 2,119
Originating Board TREND
Year Built 1950
Annual Tax Amount $7,496
Tax Year 2018
Lot Size 1.060 Acres
Acres 1.06
Lot Dimensions 90
Property Description
Take a walk in the park or to town. Located in the heart of Hatboro, this cape cod has all the amenities of country living, yet is accessible to the urban local scene. Complete with a custom stone fireplace, and hardwood floors throughout. The kitchen, dining and living area open out to an enclosed porch with a view to the community park. Update the space to include your dream kitchen! Main floor includes a bedroom, walk-in closet, and full bath recently updated. In-Law suite can be converted to a master suite or office space, with separate entrance. Additional room can be used as an office or 5th bedroom. Second floor has two bedrooms and a half bath. Property is prime for the victory gardener with over an acre, featuring asparagus, rhubarb and a fig tree! The two car garage includes a shed for storage. Central air and heating system replaced in 2013. Come see the potential for a quiet retreat in the midst of suburbia. All showing will start on Sunday the 26th at the open house from 1-3.
Location
State PA
County Montgomery
Area Hatboro Boro (10608)
Zoning R1
Rooms
Other Rooms Living Room, Dining Room, Primary Bedroom, Bedroom 2, Bedroom 3, Kitchen, Bedroom 1, In-Law/auPair/Suite, Laundry, Other
Basement Full, Unfinished
Main Level Bedrooms 3
Interior
Hot Water Electric
Heating Forced Air
Cooling Central A/C
Flooring Wood, Vinyl
Fireplaces Number 1
Fireplaces Type Stone
Equipment Dishwasher
Fireplace Y
Appliance Dishwasher
Heat Source Oil
Laundry Main Floor
Exterior
Exterior Feature Porch(es)
Parking Features Garage - Front Entry
Garage Spaces 5.0
Water Access N
Roof Type Shingle
Accessibility None
Porch Porch(es)
Total Parking Spaces 5
Garage Y
Building
Story 1.5
Sewer Public Sewer
Water Well
Architectural Style Cape Cod
Level or Stories 1.5
Additional Building Above Grade
New Construction N
Schools
Elementary Schools Crooked Billet
Middle Schools Keith Valley
High Schools Hatboro-Horsham
School District Hatboro-Horsham
Others
Senior Community No
Tax ID 08-00-04123-009
Ownership Fee Simple
SqFt Source Assessor
Acceptable Financing Conventional
Listing Terms Conventional
Financing Conventional
Special Listing Condition Standard
Read Less Info
Want to know what your home might be worth? Contact us for a FREE valuation!

Our team is ready to help you sell your home for the highest possible price ASAP

Bought with Catharine Farnen • Keller Williams Real Estate-Horsham






