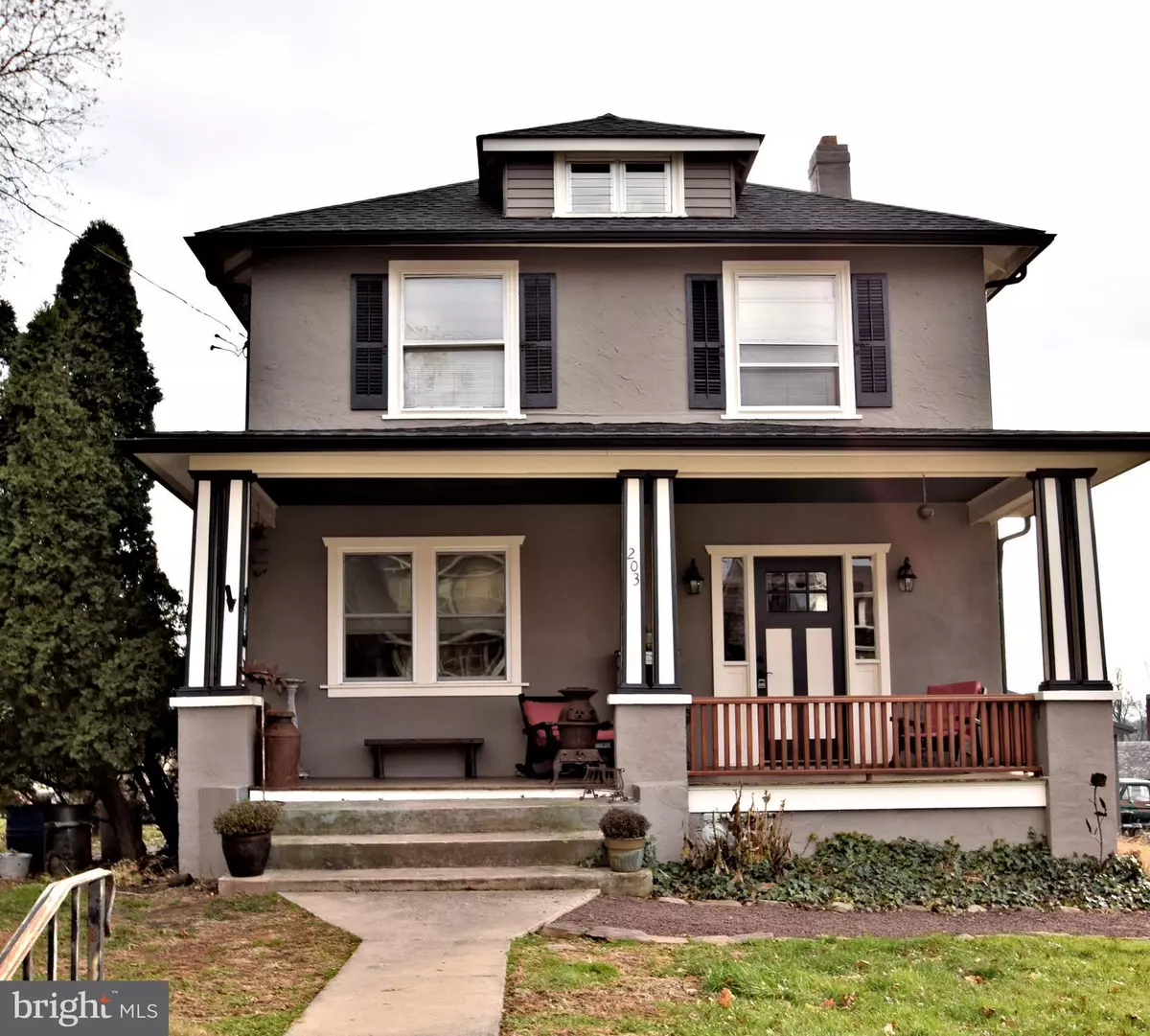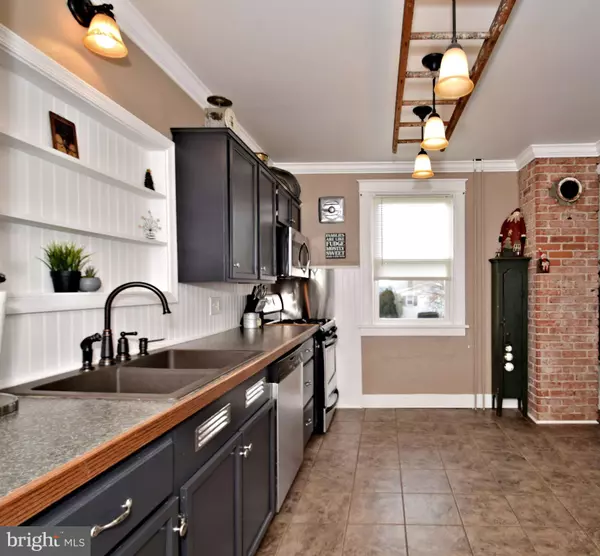$315,000
$325,000
3.1%For more information regarding the value of a property, please contact us for a free consultation.
5 Beds
2 Baths
2,150 SqFt
SOLD DATE : 02/28/2019
Key Details
Sold Price $315,000
Property Type Single Family Home
Sub Type Detached
Listing Status Sold
Purchase Type For Sale
Square Footage 2,150 sqft
Price per Sqft $146
Subdivision Montgomery Hill
MLS Listing ID PAMC371720
Sold Date 02/28/19
Style Colonial
Bedrooms 5
Full Baths 2
HOA Y/N N
Abv Grd Liv Area 2,150
Originating Board BRIGHT
Year Built 1920
Annual Tax Amount $4,053
Tax Year 2018
Lot Size 0.420 Acres
Acres 0.42
Property Description
Welcome Home! to this newly updated, colonial-style, 5 bedroom/2 bath single-family home located in the desirable Spring Ford School District & within walking distance of Historic downtown Phoenixville! Situated on almost a half acre, this charming home offers a ton of character with many modern updates throughout! Enter the home from the large, rustic-style front porch where you'll find an open-concept living space beaming with natural light. The main level offers beautiful wood floors, a cozy, but open family room, dining area, & a galley-style kitchen with all stainless steel appliances, including a gas range! Off the main floor & kitchen area, the lower level addition includes a grand mud room back entryway with laundry area. Here, you'll also find the master bedroom suite, full bath, & the fourth bedroom... which could work as a fantastic home office space too! The upper level includes three sizable bedrooms & the recently remodeled full bath that will surely not disappoint! Whether you're relaxing on your vast covered front porch, or entertaining your guests in the spacious back yard, this corner lot property has plenty of outdoor space to enjoy any time of the year! Huge, 3-car detached garage with multiple car driveway parking too! Schedule your tour today & make this your next place to call home!
Location
State PA
County Montgomery
Area Upper Providence Twp (10661)
Zoning R2
Rooms
Other Rooms Living Room, Dining Room, Primary Bedroom, Bedroom 4, Kitchen, Bathroom 1, Bathroom 2, Bathroom 3, Full Bath
Basement Full, Unfinished
Main Level Bedrooms 2
Interior
Interior Features Attic, Ceiling Fan(s), Floor Plan - Open, Kitchen - Galley, Pantry, Wood Floors
Heating Hot Water, Baseboard - Hot Water
Cooling Ceiling Fan(s)
Equipment Built-In Microwave, Dishwasher, Oven/Range - Gas, Refrigerator, Stainless Steel Appliances, Water Heater, Washer/Dryer Hookups Only
Fireplace N
Appliance Built-In Microwave, Dishwasher, Oven/Range - Gas, Refrigerator, Stainless Steel Appliances, Water Heater, Washer/Dryer Hookups Only
Heat Source Natural Gas
Exterior
Garage Additional Storage Area, Garage - Front Entry, Oversized
Garage Spaces 7.0
Waterfront N
Water Access N
Accessibility 2+ Access Exits
Parking Type Detached Garage, Driveway, On Street
Total Parking Spaces 7
Garage Y
Building
Story 2
Sewer Public Sewer
Water Public
Architectural Style Colonial
Level or Stories 2
Additional Building Above Grade, Below Grade
New Construction N
Schools
High Schools Springford
School District Spring-Ford Area
Others
Senior Community No
Tax ID 61-00-01687-007
Ownership Fee Simple
SqFt Source Assessor
Acceptable Financing Conventional
Listing Terms Conventional
Financing Conventional
Special Listing Condition Standard
Read Less Info
Want to know what your home might be worth? Contact us for a FREE valuation!

Our team is ready to help you sell your home for the highest possible price ASAP

Bought with Gina Cavallaro Cora • Coldwell Banker Realty







