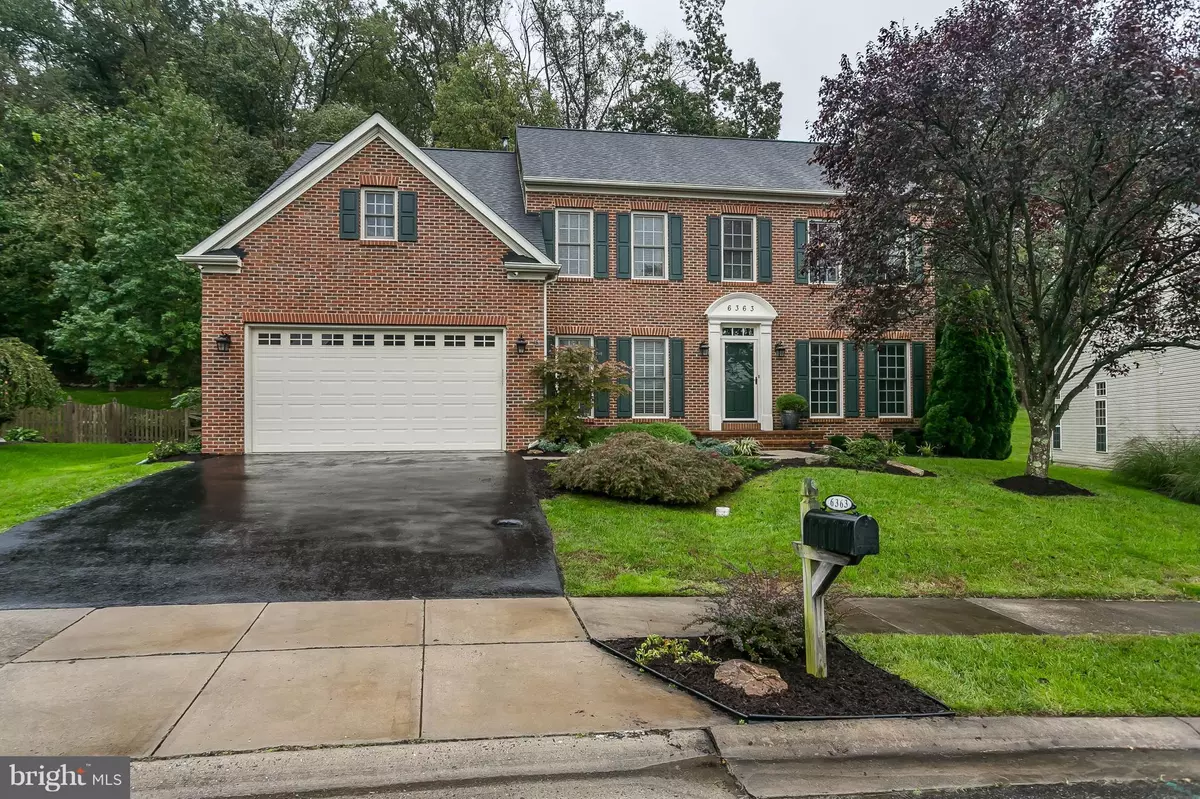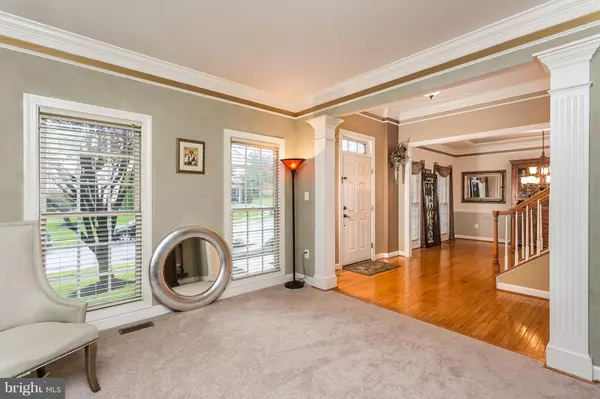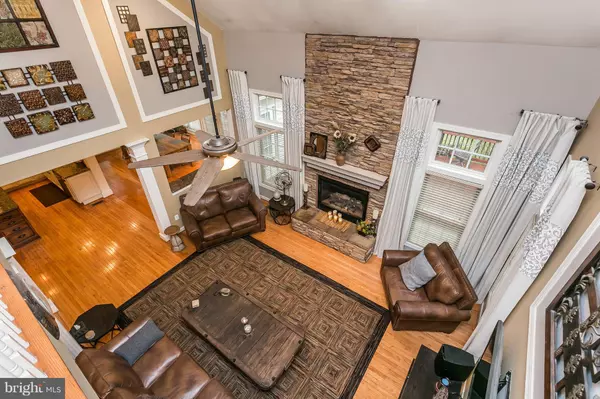$507,500
$514,750
1.4%For more information regarding the value of a property, please contact us for a free consultation.
4 Beds
4 Baths
4,960 SqFt
SOLD DATE : 02/26/2019
Key Details
Sold Price $507,500
Property Type Single Family Home
Sub Type Detached
Listing Status Sold
Purchase Type For Sale
Square Footage 4,960 sqft
Price per Sqft $102
Subdivision Spring Ridge
MLS Listing ID 1010014998
Sold Date 02/26/19
Style Colonial
Bedrooms 4
Full Baths 3
Half Baths 1
HOA Fees $82/mo
HOA Y/N Y
Abv Grd Liv Area 3,750
Originating Board MRIS
Year Built 2000
Annual Tax Amount $6,039
Tax Year 2018
Lot Size 0.261 Acres
Acres 0.26
Property Description
Quality throughout! This gorgeous 4BR, 3.5BA home has been lovingly cared for & is move-in ready! Gleaming hardwood floors, 9 foot ceilings, custom trim, a dual staircase and Tuscan columns are just a few of the many exceptional details of this meticulously maintained home. Two-story foyer opens to a stunning 2-story Family Room with a floor-to-ceiling stone gas FP with a heatilator, raised hearth and a decorative wood mantle. Updated kitchen w/granite countertops, ceramic backsplash, stainless steel appliances including double large-capacity ovens, a gas cooktop, a new microwave/convection oven, center island and a walk-in pantry for ample storage. Adjacent to the Kitchen is a custom 13' X19' Morning Rm featuring a granite breakfast bar overlooking the Family Room, beadboard ceiling with skylights and French doors that exit to the deck. The open floor plan makes this home ideal for family togetherness and entertaining family and friends. The Office features French doors, a custom built-in oak bookcase, cork flooring and windows overlooking the landscaped back yard. The finished basement has a huge Rec Rm & play area w/ premium carpeting with top-of-line insulated padding, a Weight Room w/commercial rubber flooring, a work shop and a spacious, custom Full Bath. There are also two upgraded Carrier heating and air-conditioning units w/a 10-year full service warranty and a new roof with architectural shingles that has a transferable lifetime warranty. Huge deck with built-in benches, a custom 10'X10' shed and a fenced yard that backs to trees. Enjoy all of the amenities of the highly desirable Spring Ridge neighborhood! Close to shopping, schools and entertainment without the city taxes.
Location
State MD
County Frederick
Zoning PUD
Rooms
Other Rooms Living Room, Dining Room, Primary Bedroom, Bedroom 2, Bedroom 3, Bedroom 4, Kitchen, Game Room, Family Room, Foyer, Breakfast Room, 2nd Stry Fam Ovrlk, Study, Exercise Room, Laundry, Storage Room, Workshop
Basement Connecting Stairway, Sump Pump, Windows, Workshop, Heated, Full, Fully Finished
Interior
Interior Features Attic, Family Room Off Kitchen, Breakfast Area, Kitchen - Island, Dining Area, Built-Ins, Chair Railings, Upgraded Countertops, Crown Moldings, Window Treatments, Primary Bath(s), Double/Dual Staircase, Wood Floors, Floor Plan - Open
Hot Water 60+ Gallon Tank, Natural Gas
Heating Forced Air, Programmable Thermostat
Cooling Ceiling Fan(s), Central A/C, Heat Pump(s)
Flooring Hardwood, Carpet
Fireplaces Number 1
Fireplaces Type Heatilator, Fireplace - Glass Doors, Gas/Propane, Mantel(s)
Equipment Cooktop, Dishwasher, Disposal, Exhaust Fan, Microwave, Oven - Double, Oven - Wall, Refrigerator, Water Heater
Fireplace Y
Window Features Screens,Skylights
Appliance Cooktop, Dishwasher, Disposal, Exhaust Fan, Microwave, Oven - Double, Oven - Wall, Refrigerator, Water Heater
Heat Source Natural Gas
Exterior
Exterior Feature Deck(s)
Parking Features Garage Door Opener, Garage - Front Entry
Garage Spaces 4.0
Fence Rear
Utilities Available Under Ground
Amenities Available Basketball Courts, Bike Trail, Club House, Common Grounds, Community Center, Jog/Walk Path, Pool - Outdoor, Soccer Field, Tennis Courts, Tot Lots/Playground
Water Access N
View Garden/Lawn, Trees/Woods
Roof Type Architectural Shingle
Accessibility None
Porch Deck(s)
Attached Garage 2
Total Parking Spaces 4
Garage Y
Building
Lot Description Backs to Trees, Landscaping
Story 3+
Sewer Public Sewer
Water Public
Architectural Style Colonial
Level or Stories 3+
Additional Building Above Grade, Below Grade
Structure Type Vaulted Ceilings,2 Story Ceilings,Cathedral Ceilings,Tray Ceilings
New Construction N
Schools
High Schools Oakdale
School District Frederick County Public Schools
Others
HOA Fee Include Snow Removal,Trash
Senior Community No
Tax ID 1109309268
Ownership Fee Simple
SqFt Source Estimated
Security Features Carbon Monoxide Detector(s),Smoke Detector
Special Listing Condition Standard
Read Less Info
Want to know what your home might be worth? Contact us for a FREE valuation!

Our team is ready to help you sell your home for the highest possible price ASAP

Bought with Laura London • Compass






