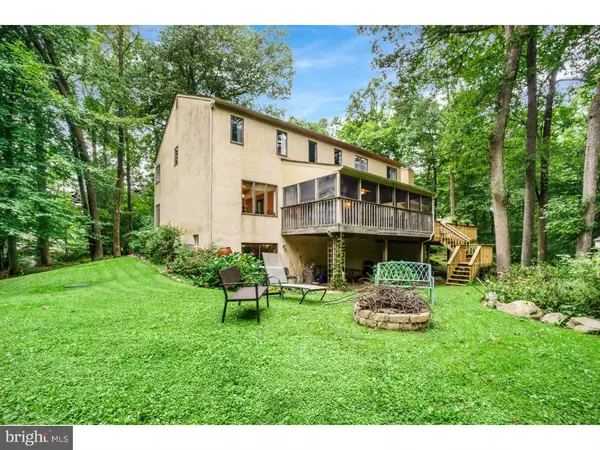$415,000
$434,900
4.6%For more information regarding the value of a property, please contact us for a free consultation.
3 Beds
3 Baths
2,982 SqFt
SOLD DATE : 02/11/2019
Key Details
Sold Price $415,000
Property Type Single Family Home
Sub Type Detached
Listing Status Sold
Purchase Type For Sale
Square Footage 2,982 sqft
Price per Sqft $139
Subdivision Saint Andrews Brea
MLS Listing ID 1002259352
Sold Date 02/11/19
Style Colonial,Contemporary
Bedrooms 3
Full Baths 2
Half Baths 1
HOA Y/N N
Abv Grd Liv Area 2,982
Originating Board TREND
Year Built 1986
Annual Tax Amount $7,243
Tax Year 2018
Lot Size 1.300 Acres
Acres 1.3
Lot Dimensions 0X0
Property Description
Experience the privacy and tranquility this home offers while being located in a wonderful subdivision with no homeowners association. This home is the largest model in the neighborhood and it sits back from the road on a cul de sac with woods behind offering the ultimate in privacy. Entertain on the expansive deck with new decking and new railings view the best nature has to offer from inside the adjacent screened in porch. Enter the home via a nice flagstone walkway to a concrete front porch and dramatic 2 story foyer. Inside, the living and dining rooms open to each other and feature beautiful random width hardwood floors. The eat in kitchen has hardwood floors, upgraded stainless steel appliances, plenty of cooking and cabinet space, a dining area, and exits to a beautiful screened in porch offering incredible views of the wooded back yard. Next to the kitchen is the family room that features a fireplace, newly replaced sliding door to the new deck, as well as entrance to the oversized 2 car garage. Also on the main floor is an office/study and powder room. The second floor is a traditional layout of a master suite as well as 3 additional large bedrooms and full bathroom. The master bedroom provides ample space and has a large walk in closet. Inside the master bathroom you will find his and her sinks, a newly refreshed shower with new glass doors. The 3 additional bedrooms are all larger than expected and also feature large closets. The hall bathroom has a large double vanity/sink area as well as a tub/shower surround. The finished walkout basement offers an additional large living area and plenty of extra storage. This home is expansive offering over 3,500 of living space plus incredible outdoor spaces as well. The main living spaces offer 400-800 more square feet of living space than many other homes in the area. Located in the award winning Downingtown East School District, school students could also attend the number 1 ranked PA high school the STEM academy. Just minutes from the PA turnpike and convenient to shopping and restaurants. Schedule to see this home today.
Location
State PA
County Chester
Area Upper Uwchlan Twp (10332)
Zoning R2
Rooms
Other Rooms Living Room, Dining Room, Primary Bedroom, Bedroom 2, Bedroom 3, Kitchen, Family Room, Bedroom 1, Other, Attic
Basement Full, Unfinished, Outside Entrance
Interior
Interior Features Primary Bath(s), Skylight(s), Ceiling Fan(s), Kitchen - Eat-In
Hot Water Electric
Heating Heat Pump - Electric BackUp, Forced Air
Cooling Central A/C
Flooring Wood, Fully Carpeted, Tile/Brick
Fireplaces Number 1
Fireplaces Type Stone
Equipment Cooktop, Built-In Range, Oven - Double, Dishwasher, Refrigerator, Energy Efficient Appliances
Fireplace Y
Appliance Cooktop, Built-In Range, Oven - Double, Dishwasher, Refrigerator, Energy Efficient Appliances
Heat Source Central
Laundry Basement
Exterior
Exterior Feature Deck(s), Porch(es)
Garage Garage Door Opener
Garage Spaces 2.0
Utilities Available Cable TV
Waterfront N
Water Access N
Roof Type Pitched,Shingle
Accessibility None
Porch Deck(s), Porch(es)
Parking Type Driveway, Attached Garage, Other
Attached Garage 2
Total Parking Spaces 2
Garage Y
Building
Lot Description Cul-de-sac, Level, Open, Trees/Wooded, Front Yard, Rear Yard, SideYard(s)
Story 2
Foundation Brick/Mortar
Sewer On Site Septic
Water Well
Architectural Style Colonial, Contemporary
Level or Stories 2
Additional Building Above Grade
Structure Type Cathedral Ceilings,9'+ Ceilings,High
New Construction N
Schools
Elementary Schools Springton Manor
Middle Schools Lionville
High Schools Downingtown High School East Campus
School District Downingtown Area
Others
Senior Community No
Tax ID 32-01 -0003.1600
Ownership Fee Simple
SqFt Source Estimated
Special Listing Condition Standard
Read Less Info
Want to know what your home might be worth? Contact us for a FREE valuation!

Our team is ready to help you sell your home for the highest possible price ASAP

Bought with Babette M Pomfret • Weichert Realtors







