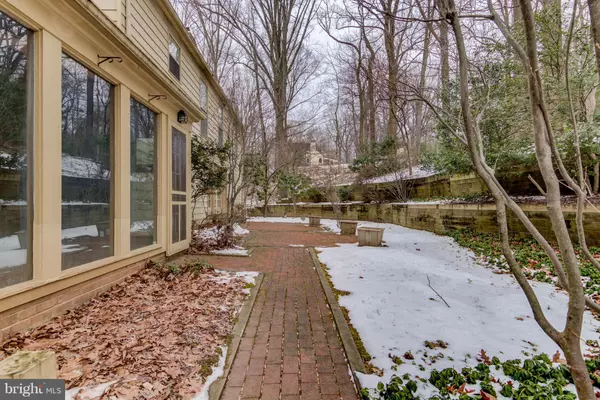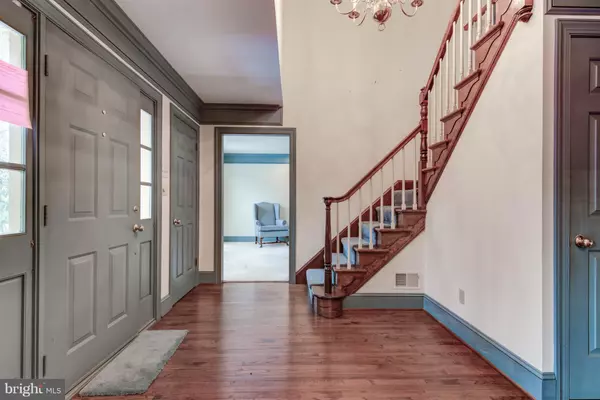$485,000
$490,000
1.0%For more information regarding the value of a property, please contact us for a free consultation.
4 Beds
5 Baths
3,683 SqFt
SOLD DATE : 02/27/2019
Key Details
Sold Price $485,000
Property Type Single Family Home
Sub Type Detached
Listing Status Sold
Purchase Type For Sale
Square Footage 3,683 sqft
Price per Sqft $131
Subdivision The Woods
MLS Listing ID PADE323130
Sold Date 02/27/19
Style Colonial
Bedrooms 4
Full Baths 5
HOA Fees $83/ann
HOA Y/N Y
Abv Grd Liv Area 3,683
Originating Board BRIGHT
Year Built 1980
Annual Tax Amount $10,342
Tax Year 2018
Lot Size 2.129 Acres
Acres 2.13
Property Description
This is your chance to own a home in the prestigious community of The Woods in Chadds Ford at well under neighborhood values. This 4-bedroom center hall colonial was custom built in the 1980 s. The authentic period interior design details include extra wide baseboards and crown moldings, wainscoting, 12 over 12 windows, and a brick wood burning fire place in the kitchen. Imagine having a solid wood paneled library with built in book shelves, cupboards, wet bar, and a cozy fireplace to keep you toasty while you are enjoying a good book. The family room also features a brick wood burning fireplace, solid wood paneling, expose beams, and a wall of windows with a door to the back patio. There is an extra room on the main level, that connects to a full bath, that can be your home office. It is possible to enjoy a casual supper in the kitchen in front of the fireplace in winter, or carry your plate down a step into the morning room, (with two walls of glass, sky lights, brick floor and door to back yard), to enjoy eating with a view of the outdoors in the other seasons. There are hardwood floors in the entry hall, kitchen, and under the carpets in the formal living room and dining room. The master bedroom suite is unique in that it contains two full separate baths, and each side has its own closets. There are two bedrooms that share a Jack and Jill bathroom, and a large princess suite at the end of the hall. The HVAC system was replaced in 2016, and the roof was replaced in 2007. A new owner will probably want to do some cosmetic work, as well as some updating; they will also need to address any issues that have been raised in the inspections. All of these concerns have been reflected in the pricing. The sellers are selling this property as is , but they have been kind enough to provide any potential buyers with a pre-listing home inspection, septic inspection, termite, and radon inspections to help potential buyers understand what as is is, to the best of their knowledge. You are free to have your own inspections but they will be for informational purposes only. Sellers are providing a 2-10 Home Warranty.
Location
State PA
County Delaware
Area Chadds Ford Twp (10404)
Zoning RES
Direction West
Rooms
Other Rooms Living Room, Dining Room, Primary Bedroom, Bedroom 2, Bedroom 3, Bedroom 4, Kitchen, Library, Foyer, Sun/Florida Room, Office, Bathroom 1, Bathroom 3, Primary Bathroom
Basement Outside Entrance, Unfinished, Partial, Side Entrance
Interior
Interior Features Attic/House Fan, Bar, Breakfast Area, Built-Ins, Carpet, Chair Railings, Crown Moldings, Exposed Beams, Double/Dual Staircase, Floor Plan - Traditional, Formal/Separate Dining Room, Dining Area, Kitchen - Country, Kitchen - Eat-In, Kitchen - Island, Pantry, Skylight(s), Window Treatments, Wood Floors, Primary Bath(s), Stall Shower, Store/Office, Wainscotting, Water Treat System, Wet/Dry Bar
Hot Water Electric
Heating Heat Pump(s), Central
Cooling Central A/C
Flooring Carpet, Ceramic Tile, Hardwood
Fireplaces Number 3
Fireplaces Type Wood
Equipment Compactor, Dishwasher, Disposal, Dryer, Indoor Grill, Refrigerator, Cooktop, Range Hood, Washer, Water Heater, Exhaust Fan, Oven - Wall, Water Conditioner - Owned
Fireplace Y
Window Features Skylights
Appliance Compactor, Dishwasher, Disposal, Dryer, Indoor Grill, Refrigerator, Cooktop, Range Hood, Washer, Water Heater, Exhaust Fan, Oven - Wall, Water Conditioner - Owned
Heat Source Electric
Laundry Upper Floor
Exterior
Exterior Feature Patio(s)
Garage Garage - Rear Entry, Inside Access
Garage Spaces 4.0
Fence Picket
Utilities Available Phone Connected
Waterfront N
Water Access N
View Trees/Woods, Valley
Roof Type Shingle
Street Surface Black Top
Accessibility None
Porch Patio(s)
Road Frontage Private
Parking Type Attached Garage, Driveway
Attached Garage 2
Total Parking Spaces 4
Garage Y
Building
Story 2
Foundation Block, Crawl Space
Sewer On Site Septic
Water Private
Architectural Style Colonial
Level or Stories 2
Additional Building Above Grade, Below Grade
Structure Type Dry Wall,Beamed Ceilings,2 Story Ceilings,Paneled Walls
New Construction N
Schools
Elementary Schools Chadds Ford
Middle Schools Charles F. Patton
High Schools Unionville
School District Unionville-Chadds Ford
Others
HOA Fee Include Road Maintenance,Common Area Maintenance
Senior Community No
Tax ID 04-00-00165-39
Ownership Fee Simple
SqFt Source Assessor
Security Features Non-Monitored
Acceptable Financing FHA, Conventional
Horse Property N
Listing Terms FHA, Conventional
Financing FHA,Conventional
Special Listing Condition Standard
Read Less Info
Want to know what your home might be worth? Contact us for a FREE valuation!

Our team is ready to help you sell your home for the highest possible price ASAP

Bought with Mark J Shanaman • RE/MAX Of Reading







