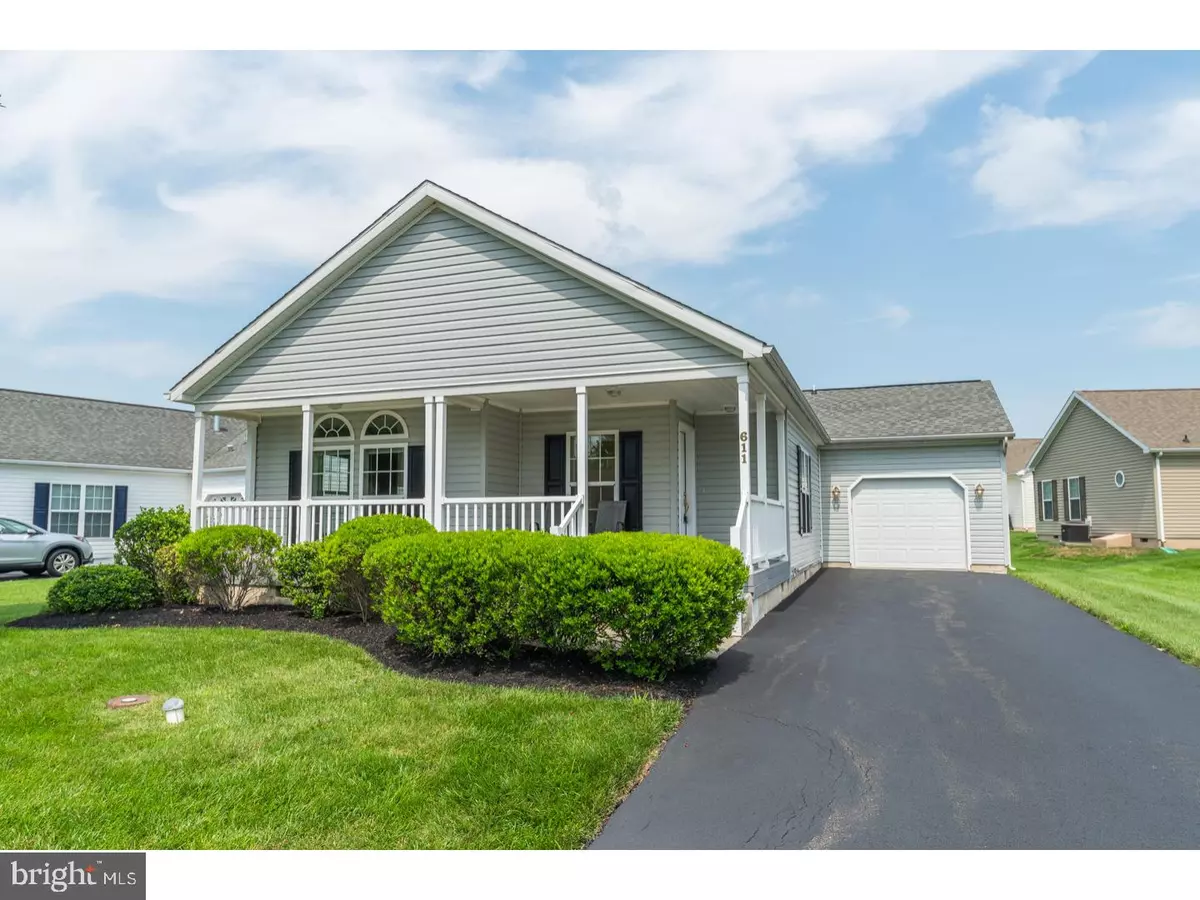$305,900
$309,900
1.3%For more information regarding the value of a property, please contact us for a free consultation.
2 Beds
2 Baths
1,604 SqFt
SOLD DATE : 01/31/2019
Key Details
Sold Price $305,900
Property Type Manufactured Home
Sub Type Manufactured
Listing Status Sold
Purchase Type For Sale
Square Footage 1,604 sqft
Price per Sqft $190
Subdivision Blue Bell Springs
MLS Listing ID 1002250988
Sold Date 01/31/19
Style Other
Bedrooms 2
Full Baths 2
HOA Fees $435/mo
HOA Y/N Y
Abv Grd Liv Area 1,604
Originating Board TREND
Land Lease Amount 450.0
Land Lease Frequency Monthly
Year Built 2007
Annual Tax Amount $2,136
Tax Year 2018
Lot Size 5,500 Sqft
Property Description
Care free living at its finest! Wonderful 55+ community located in the heart of Blue Bell. This two bedroom two bath home is ready for you to move in and relax. This Hampton model home has an extended front porch that is currently no longer available to get! After enjoying time out on the patio, come on in to the large living room and open floor plan that wraps around to the dining room and eat in kitchen. Head on through the living room where you will find the 2nd bedroom, full hall bath, laundry room and ending with a master bed with a spacious master bath. Inside access to one car garage that has been fully finished with additional shelving for extra storage options! Refrigerator dishwasher and microwave have all been replaced within the last 5 years, new electrical panel 2014, upgraded cherry cabinets in kitchen and bathroom, and garage is completely finished/shelving/automatic door opener and extra storage! Association takes care of ground/common area/lawn maintenance, insurance, sewer, and snow and trash removal. Care free living! Property is close to shopping, restaurants, walking trails, and easy access to local highways! Come take a look ? this one won't last long!
Location
State PA
County Montgomery
Area Whitpain Twp (10666)
Zoning R9
Rooms
Other Rooms Living Room, Dining Room, Primary Bedroom, Kitchen, Bedroom 1
Main Level Bedrooms 2
Interior
Interior Features Kitchen - Eat-In
Hot Water Natural Gas
Heating Forced Air
Cooling Central A/C
Fireplace N
Heat Source Natural Gas
Laundry Main Floor
Exterior
Exterior Feature Patio(s)
Garage Spaces 3.0
Water Access N
Accessibility None
Porch Patio(s)
Total Parking Spaces 3
Garage N
Building
Story 1
Sewer Public Sewer
Water Public
Architectural Style Other
Level or Stories 1
Additional Building Above Grade
New Construction N
Schools
High Schools Wissahickon Senior
School District Wissahickon
Others
HOA Fee Include Common Area Maintenance,Lawn Maintenance,Snow Removal,Trash,Sewer,Insurance,All Ground Fee
Senior Community No
Tax ID 66-00-01527-207
Ownership Land Lease
SqFt Source Assessor
Special Listing Condition Standard
Read Less Info
Want to know what your home might be worth? Contact us for a FREE valuation!

Our team is ready to help you sell your home for the highest possible price ASAP

Bought with Dawn Monaghan • SJI Jackson Realty, LLC






