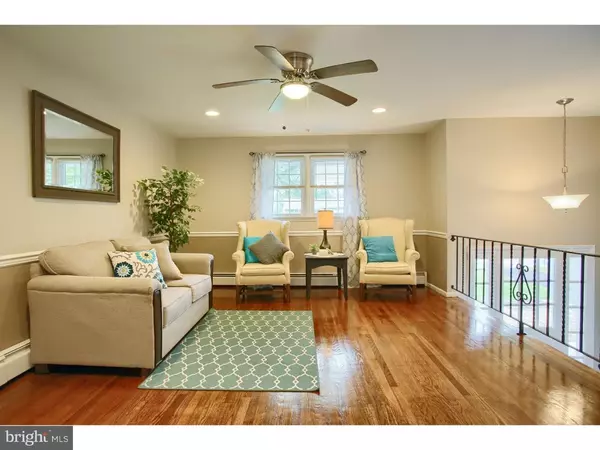$295,000
$314,900
6.3%For more information regarding the value of a property, please contact us for a free consultation.
3 Beds
2 Baths
1,588 SqFt
SOLD DATE : 02/22/2019
Key Details
Sold Price $295,000
Property Type Single Family Home
Sub Type Detached
Listing Status Sold
Purchase Type For Sale
Square Footage 1,588 sqft
Price per Sqft $185
Subdivision Evergreen Acres
MLS Listing ID 1009977340
Sold Date 02/22/19
Style Colonial,Bi-level,Split Level
Bedrooms 3
Full Baths 1
Half Baths 1
HOA Y/N N
Abv Grd Liv Area 1,588
Originating Board TREND
Year Built 1962
Annual Tax Amount $4,699
Tax Year 2018
Lot Size 0.503 Acres
Acres 0.5
Lot Dimensions .5 AC
Property Description
Welcome to this lovely upgraded and modernized home. The main floor includes a large living room with ceiling fan and recessed lighting. This room is open to the dining area with ample room to enjoy meals. The kitchen boasts granite counter tops, subway tile back splash, tiled floor, stainless stove and dishwasher and pantry. There is also room for a small table. All of the bedrooms are nicely sized. The hall bathroom has lovely tiled walk in shower and tile floor. There are refinished wood floors throughout the main level. The lower level centerpiece is an amazing deep brick fireplace to enjoy on those chilly days. There is also a powder room and laundry hookups on this level. There is an outside entrance to a rear patio. The attached garage has plenty of room. The rear yard is a quiet oasis to enjoy on those warm summer days. This house is conveniently located just outside Phoenixville Borough with easy access to shopping, schools and major roads. Don't delay as this will not last!
Location
State PA
County Chester
Area Schuylkill Twp (10327)
Zoning R2
Rooms
Other Rooms Living Room, Dining Room, Primary Bedroom, Bedroom 2, Kitchen, Family Room, Bedroom 1, Laundry
Basement Full, Fully Finished
Main Level Bedrooms 3
Interior
Interior Features Ceiling Fan(s), Kitchen - Eat-In
Hot Water S/W Changeover
Heating Hot Water
Cooling Wall Unit
Flooring Wood, Tile/Brick
Fireplaces Number 1
Fireplaces Type Brick
Equipment Dishwasher, Built-In Microwave
Fireplace Y
Appliance Dishwasher, Built-In Microwave
Heat Source Oil
Laundry Lower Floor
Exterior
Exterior Feature Patio(s)
Parking Features Built In, Garage - Side Entry
Garage Spaces 5.0
Water Access N
Roof Type Shingle
Accessibility None
Porch Patio(s)
Attached Garage 2
Total Parking Spaces 5
Garage Y
Building
Lot Description Level, Front Yard, Rear Yard
Story Other
Foundation Brick/Mortar
Sewer Public Sewer
Water Public
Architectural Style Colonial, Bi-level, Split Level
Level or Stories Other
Additional Building Above Grade
New Construction N
Schools
School District Phoenixville Area
Others
Senior Community No
Tax ID 27-02N-0025
Ownership Fee Simple
SqFt Source Assessor
Acceptable Financing Conventional, VA, FHA 203(b)
Listing Terms Conventional, VA, FHA 203(b)
Financing Conventional,VA,FHA 203(b)
Special Listing Condition Standard
Read Less Info
Want to know what your home might be worth? Contact us for a FREE valuation!

Our team is ready to help you sell your home for the highest possible price ASAP

Bought with Carol Young • Keller Williams Real Estate-Blue Bell






