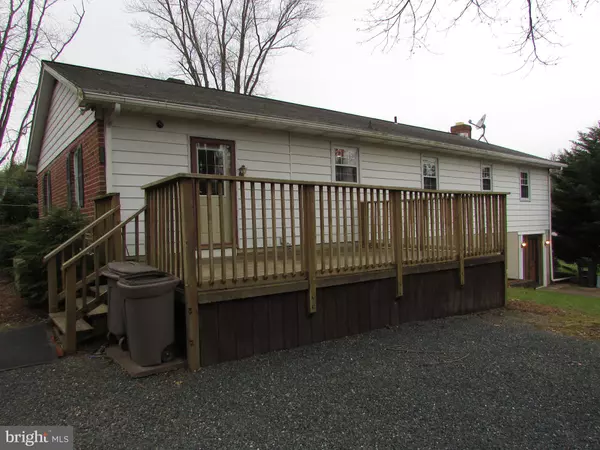$315,000
$315,000
For more information regarding the value of a property, please contact us for a free consultation.
4 Beds
2 Baths
2,396 SqFt
SOLD DATE : 02/22/2019
Key Details
Sold Price $315,000
Property Type Single Family Home
Sub Type Detached
Listing Status Sold
Purchase Type For Sale
Square Footage 2,396 sqft
Price per Sqft $131
Subdivision Twin Ridge Estates
MLS Listing ID MDHR100288
Sold Date 02/22/19
Style Ranch/Rambler
Bedrooms 4
Full Baths 2
HOA Y/N N
Abv Grd Liv Area 1,596
Originating Board BRIGHT
Year Built 1972
Annual Tax Amount $2,968
Tax Year 2018
Lot Size 1.040 Acres
Acres 1.04
Property Description
Don't let this ship sail! Priced aggressively for a clean, fast sale, and significantly below market value, you will benefit from instant equity, not to mention this home could be yours with NO MONEY DOWN! This expansive ranch offers something for everyone. You won't find what this property offers in your cookie-cutter neighborhoods. With this setting you are nestled in with over an acre of land, insulated by mature trees bordering the property and providing privacy, yet you benefit by being in an extremely convenient location. There is also tons of parking available with it's circular driveway, and a 2 story garage. Could be the perfect arrangement for a business, hobbyist, car enthusiast, etc. You have to see for yourself. It is move-in ready and it's expansive floor plan gives you so many possibilities. With all of the extra rooms, this home could easily accommodate up to 5 bedrooms...or maybe it's office space you need, or in-law quarters. The finished lower level gives so much flexibility with it's private entrance, cozy pellet stove, small kitchenette could serve any of those needs and more. The space is here and up to you to customize to your liking. Neutral pallet with it's freshly painted kitchen, family room, living room etc. will make it easy to match your own decor. Hardwood flooring under carpet of main floor! There are also many maintenance free features such as the front porch, rear deck, etc. What are you waiting for? Priced significantly under market values, possibly a 0% down purchase...just move in, kick back, enjoy your brick fireplace in the living room and take advantage of all of the possibilities this lends to you!
Location
State MD
County Harford
Zoning RESIDENTIAL
Rooms
Other Rooms Living Room, Dining Room, Primary Bedroom, Kitchen, Family Room, Mud Room, Bonus Room, Additional Bedroom
Basement Connecting Stairway, Daylight, Partial, Fully Finished, Heated, Outside Entrance, Space For Rooms, Walkout Level, Walkout Stairs, Windows
Main Level Bedrooms 4
Interior
Interior Features Ceiling Fan(s), Combination Dining/Living, Dining Area, Floor Plan - Traditional, Kitchen - Country, Kitchenette, Window Treatments
Heating Central
Cooling Central A/C
Fireplaces Number 1
Fireplaces Type Wood, Brick
Equipment Dryer, Refrigerator, Stove, Washer
Fireplace Y
Window Features Bay/Bow,Insulated
Appliance Dryer, Refrigerator, Stove, Washer
Heat Source Electric
Laundry Main Floor
Exterior
Exterior Feature Deck(s), Porch(es)
Garage Additional Storage Area, Oversized
Garage Spaces 4.0
Waterfront N
Water Access N
Roof Type Asphalt
Accessibility Other
Porch Deck(s), Porch(es)
Parking Type Detached Garage, Driveway, Off Street
Total Parking Spaces 4
Garage Y
Building
Story 2
Sewer Septic Exists
Water Well
Architectural Style Ranch/Rambler
Level or Stories 2
Additional Building Above Grade, Below Grade
New Construction N
Schools
Elementary Schools North Bend
Middle Schools North Harford
High Schools North Harford
School District Harford County Public Schools
Others
Senior Community No
Tax ID 1304072057
Ownership Fee Simple
SqFt Source Assessor
Acceptable Financing Cash, Conventional, FHA, USDA, VA
Listing Terms Cash, Conventional, FHA, USDA, VA
Financing Cash,Conventional,FHA,USDA,VA
Special Listing Condition Standard
Read Less Info
Want to know what your home might be worth? Contact us for a FREE valuation!

Our team is ready to help you sell your home for the highest possible price ASAP

Bought with Rick R McGhee • Homeowners Real Estate







