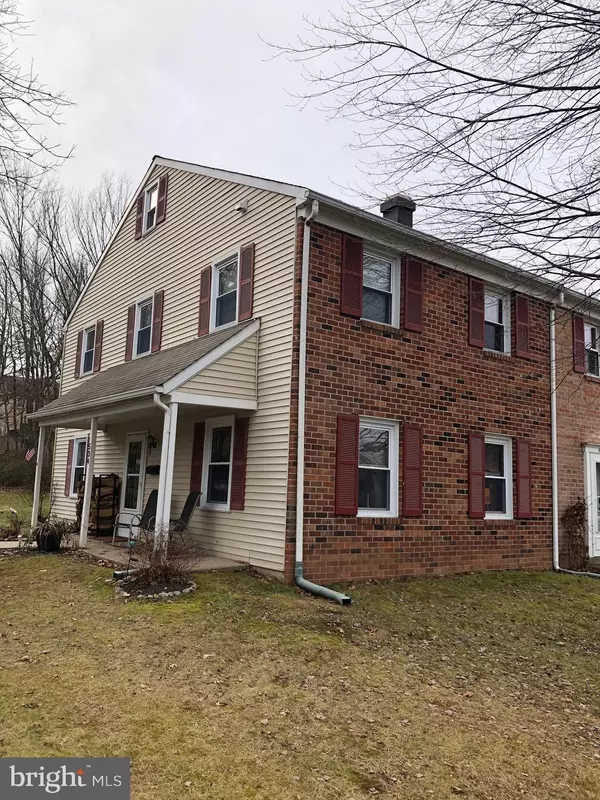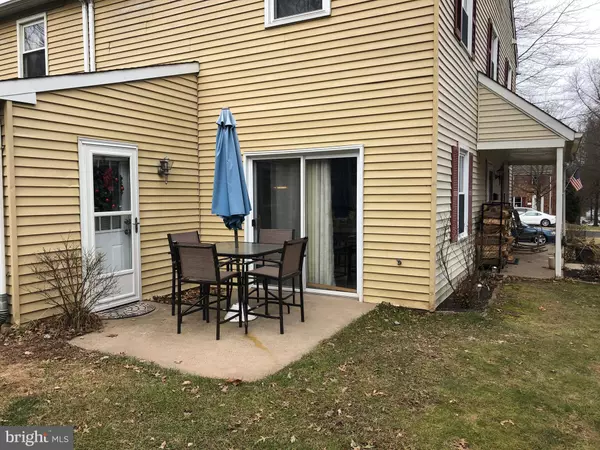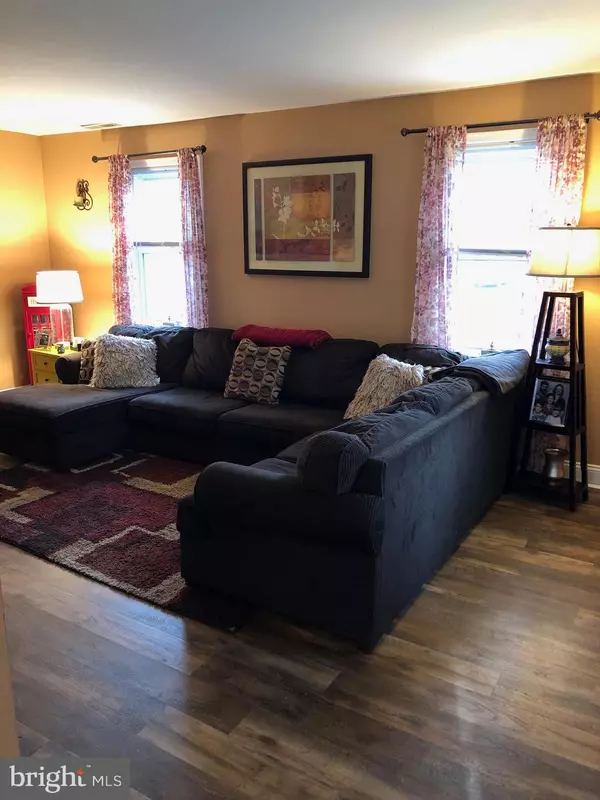$172,000
$174,900
1.7%For more information regarding the value of a property, please contact us for a free consultation.
3 Beds
2 Baths
1,480 SqFt
SOLD DATE : 02/21/2019
Key Details
Sold Price $172,000
Property Type Townhouse
Sub Type End of Row/Townhouse
Listing Status Sold
Purchase Type For Sale
Square Footage 1,480 sqft
Price per Sqft $116
Subdivision Hickory Ridge
MLS Listing ID PABU231022
Sold Date 02/21/19
Style Colonial
Bedrooms 3
Full Baths 1
Half Baths 1
HOA Fees $63/qua
HOA Y/N Y
Abv Grd Liv Area 1,480
Originating Board BRIGHT
Year Built 1979
Annual Tax Amount $3,182
Tax Year 2018
Lot Size 2,178 Sqft
Acres 0.05
Lot Dimensions 20x110
Property Description
Don't miss out on the opportunity to call this beautiful property HOME. Nestled within the well maintained Hickory Ridge community in Sellersville, this end unit property offers a nice sized yard, and patio - perfect for barbecues and cookouts. Sit back and enjoy your favorite beverage on the large enclosed patio right outside the front door. As you walk inside the home you are warmly greeted on the right with a comfortable living room, equipped with a lovely wood burning fireplace - perfect for a chilly night while cozying up on the couch. Beautiful hardwood floors align this living space and the dining room as well, which is found immediately to the left of the front entrance. The large dining space allows for flexibility with tables and seating, and is conveniently located right next to a spacious kitchen. The joint space and open layout between these two areas offers more than enough room to host events and gatherings. A pantry next to the refrigerator in the kitchen allows for plenty of storage space. Immediately behind the kitchen you will find a bonus room, which leads out to the patio and backyard. Put your imagination to work and use this space as a mudroom, extra closet, office, playroom, or whatever you heart desires! Before you head upstairs be sure to check out the half bathroom stationed right down the first floor hallway behind the stairs. Up on the second floor you will find 3 bedrooms and a full bathroom. The main bedroom is quite large and has a walk in closet with ample storage space. This room also offers access to a pull down attic, which has recently been floored - allowing for maximum use of storage space. Two other bedrooms are located on either side of the main bedroom, both offering sufficient closet space. A newly remodeled full bathroom is situated between these bedrooms on the second floor, and a large closet with a washer and dryer is located at the top of the stairs, perfect for doing laundry without having to lug it up and down flights of stairs. This home comes equipped with central air, electric heating, cooking, and hot water. Water and sewer are both public. You will be able to tell right away that this home has been well maintained and cared for over the years, with newer flooring and painting evident on the first floor. Schedule your showing today, this property will not last on the market for long!
Location
State PA
County Bucks
Area Sellersville Boro (10139)
Zoning LR
Rooms
Other Rooms Living Room, Dining Room, Bedroom 2, Bedroom 3, Kitchen, Bedroom 1, Bathroom 1, Bathroom 2, Bonus Room
Interior
Interior Features Attic, Carpet, Ceiling Fan(s), Dining Area, Pantry
Hot Water Electric
Heating Baseboard - Electric
Cooling Central A/C
Fireplaces Number 1
Fireplaces Type Wood
Equipment Dishwasher, Dryer - Electric, Oven/Range - Electric, Refrigerator, Washer
Furnishings No
Fireplace Y
Appliance Dishwasher, Dryer - Electric, Oven/Range - Electric, Refrigerator, Washer
Heat Source Electric
Exterior
Exterior Feature Patio(s)
Parking On Site 2
Waterfront N
Water Access N
Accessibility Level Entry - Main
Porch Patio(s)
Parking Type On Street, Parking Lot
Garage N
Building
Story 2
Sewer Public Sewer
Water Public
Architectural Style Colonial
Level or Stories 2
Additional Building Above Grade, Below Grade
New Construction N
Schools
High Schools Pennrdige
School District Pennridge
Others
HOA Fee Include Common Area Maintenance
Senior Community No
Tax ID 39-003-330
Ownership Fee Simple
SqFt Source Estimated
Acceptable Financing Conventional, FHA, USDA, VA, Cash
Listing Terms Conventional, FHA, USDA, VA, Cash
Financing Conventional,FHA,USDA,VA,Cash
Special Listing Condition Standard
Read Less Info
Want to know what your home might be worth? Contact us for a FREE valuation!

Our team is ready to help you sell your home for the highest possible price ASAP

Bought with John J Meulstee • Realty ONE Group Legacy







