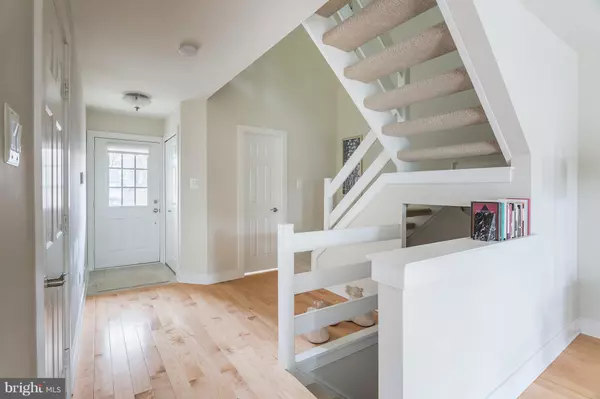$360,000
$379,900
5.2%For more information regarding the value of a property, please contact us for a free consultation.
2 Beds
3 Baths
2,217 SqFt
SOLD DATE : 02/15/2019
Key Details
Sold Price $360,000
Property Type Townhouse
Sub Type Interior Row/Townhouse
Listing Status Sold
Purchase Type For Sale
Square Footage 2,217 sqft
Price per Sqft $162
Subdivision Fieldstone
MLS Listing ID PABU307044
Sold Date 02/15/19
Style Colonial
Bedrooms 2
Full Baths 2
Half Baths 1
HOA Fees $200/mo
HOA Y/N Y
Abv Grd Liv Area 2,217
Originating Board BRIGHT
Year Built 1988
Annual Tax Amount $4,851
Tax Year 2018
Lot Size 2,040 Sqft
Acres 0.05
Property Description
This is a home that truly fits the description, Move-In Condition, pride of ownership and Squeeky clean. After you enter the 2-story foyer you will realize that there is very little that s needs to be done, in fact we couldn t find a thing. Follow the updated hardwood floors into the spacious living room with a wood burning fireplace flanked by floor to ceiling windows letting the sunlight in. The dining area, also finished with hardwood floors is open to the Living room and has a slider to the newly finished deck, perfect and just the right size for an intimate summer barbeque or a quiet morning coffee. The renovated kitchen has stainless steel appliances and granite counter top. The upstairs master bedroom has soaring ceiling and a nice sized sitting/office area as well as en suite renovated bath with heated floor, separate stall shower and bubbling bath tub. Second bedroom has en suite redone bath as well with full wall of closets. Close to shopping and within walking distance of New Hope, Lambertville and the Historic Delaware River with easy access to Route 202 and I-95.
Location
State PA
County Bucks
Area Solebury Twp (10141)
Zoning RDDE
Rooms
Other Rooms Living Room, Dining Room, Primary Bedroom, Kitchen, Bedroom 1, Primary Bathroom
Basement Full
Interior
Interior Features Carpet, Floor Plan - Traditional, Combination Dining/Living, Kitchen - Eat-In, Primary Bath(s), Stall Shower, Walk-in Closet(s), Window Treatments, Wood Floors
Hot Water Natural Gas
Cooling Central A/C
Flooring Carpet, Hardwood, Heated
Fireplaces Number 1
Equipment Dishwasher, Dryer - Gas, Exhaust Fan, Oven - Self Cleaning, Oven/Range - Gas, Refrigerator, Washer, Water Heater
Fireplace Y
Window Features Double Pane,Screens,Vinyl Clad
Appliance Dishwasher, Dryer - Gas, Exhaust Fan, Oven - Self Cleaning, Oven/Range - Gas, Refrigerator, Washer, Water Heater
Heat Source Natural Gas
Exterior
Exterior Feature Deck(s)
Garage Garage - Front Entry, Inside Access
Garage Spaces 1.0
Utilities Available Cable TV, Electric Available, Natural Gas Available, Phone Available, Sewer Available, Under Ground, Water Available
Waterfront N
Water Access N
View Street
Roof Type Pitched,Shingle
Street Surface Black Top
Accessibility None
Porch Deck(s)
Road Frontage Private
Parking Type Attached Garage, Driveway, Parking Lot
Attached Garage 1
Total Parking Spaces 1
Garage Y
Building
Story 2
Foundation Concrete Perimeter
Sewer Public Sewer
Water Public
Architectural Style Colonial
Level or Stories 2
Additional Building Above Grade, Below Grade
New Construction N
Schools
School District New Hope-Solebury
Others
Senior Community No
Tax ID 41-027-145
Ownership Fee Simple
SqFt Source Assessor
Security Features Carbon Monoxide Detector(s),Motion Detectors,Security System,Smoke Detector
Acceptable Financing Cash, Conventional, FHA
Listing Terms Cash, Conventional, FHA
Financing Cash,Conventional,FHA
Special Listing Condition Standard
Read Less Info
Want to know what your home might be worth? Contact us for a FREE valuation!

Our team is ready to help you sell your home for the highest possible price ASAP

Bought with Michael W Richardson • Kurfiss Sotheby's International Realty







