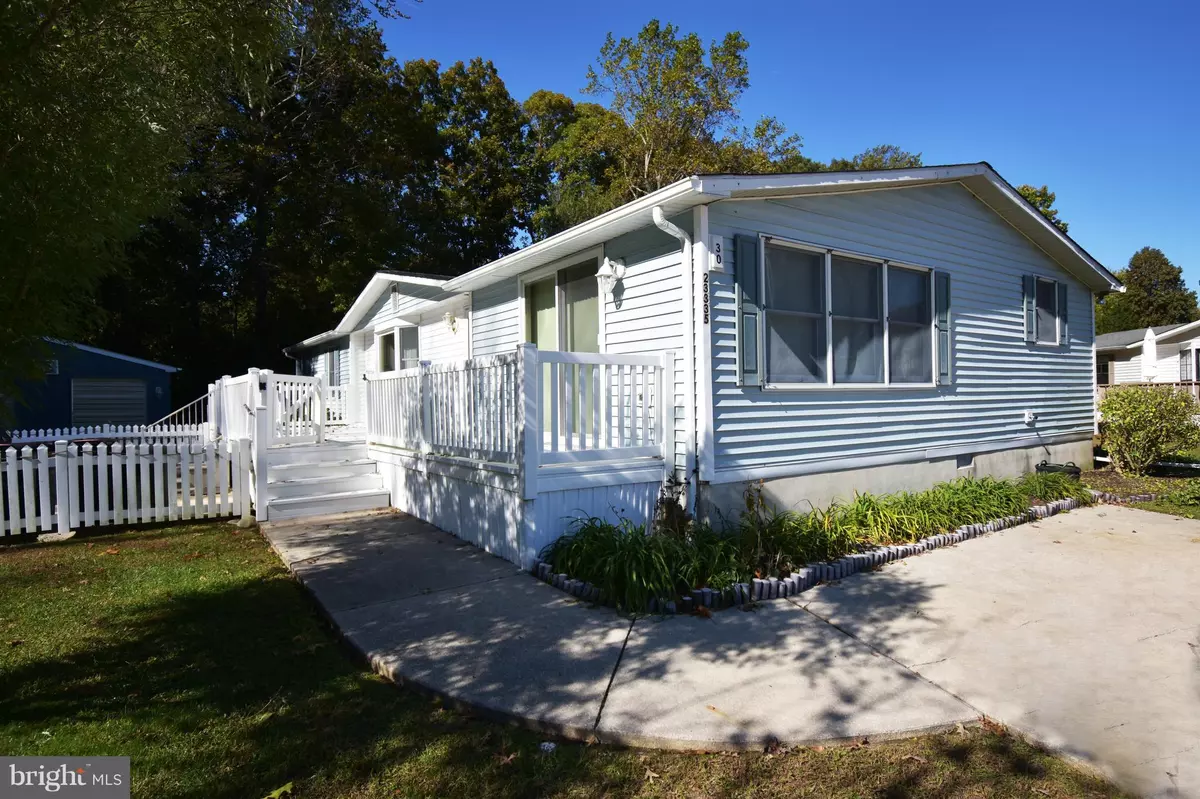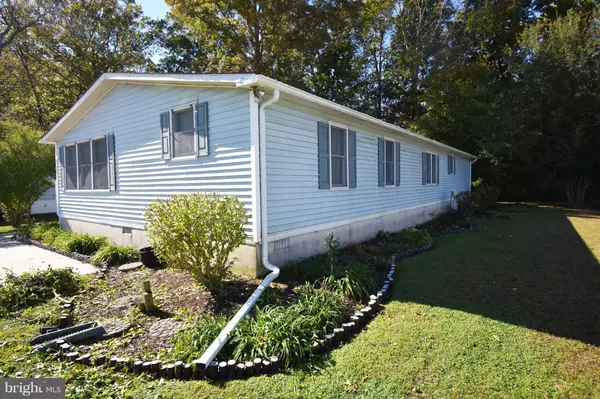$74,900
$74,900
For more information regarding the value of a property, please contact us for a free consultation.
3 Beds
2 Baths
1,650 SqFt
SOLD DATE : 02/15/2019
Key Details
Sold Price $74,900
Property Type Manufactured Home
Sub Type Manufactured
Listing Status Sold
Purchase Type For Sale
Square Footage 1,650 sqft
Price per Sqft $45
Subdivision Angola Estates
MLS Listing ID DESU100884
Sold Date 02/15/19
Style Other
Bedrooms 3
Full Baths 2
HOA Y/N N
Abv Grd Liv Area 1,650
Originating Board BRIGHT
Land Lease Amount 642.0
Land Lease Frequency Monthly
Year Built 1988
Annual Tax Amount $531
Tax Year 2018
Lot Size 5,000 Sqft
Property Description
Check out this AMAZING home that has so much to offer! It even comes with a 1 year home warranty at full asking price! Home features 3 large bedrooms and 2 full bathrooms in a split floor-plan layout affording privacy for all. Large open concept living room adjoins a spacious dining area and great kitchen, all with attractive ceramic tile. Separate light-filled room has sliding door to deck. Laundry room features additional cabinetry and a pantry closet, as well as space for an extra fridge or freezer. Florida room at the back of the home has its own portable AC unit and peaceful views of the wooded area behind the home. Large side yards, one with a fenced patio area that's pets (park allows 2). Great deck, too, for dining, relaxing and playing. Enormous outbuilding has electric and 2 garage doors, and is the perfect home for your golf cart on one side, with plenty of space for a mower, lawn tools, beach chairs, bikes, boating/fishing equipment or even a workshop on the other. House is situated on a secluded cul-de-sac and has pretty views of a landscaped area beyond the street. Just a short golf cart ride to the marina! Purchase subject to park application (credit and background checks required, income verification). Resort-style park amenities include 2 pools, 2 playgrounds, secured floating dock marina, boat ramp, fishing/crabbing pier, kayak/canoe racks, volley ball, basketball and tennis courts, community center and secured storage yard for trailers/RV's/boats.
Location
State DE
County Sussex
Area Indian River Hundred (31008)
Zoning GENERAL RESIDENTIAL
Rooms
Other Rooms Family Room, Sun/Florida Room, Laundry
Main Level Bedrooms 3
Interior
Interior Features Built-Ins, Butlers Pantry, Ceiling Fan(s), Combination Dining/Living, Combination Kitchen/Dining, Crown Moldings, Dining Area, Entry Level Bedroom, Kitchen - Eat-In, Kitchen - Island, Primary Bath(s), Pantry, Stall Shower, Window Treatments
Heating Forced Air
Cooling Ceiling Fan(s), Central A/C
Flooring Ceramic Tile, Carpet, Vinyl
Fireplaces Type Mantel(s)
Equipment Dishwasher, Disposal, Dryer - Electric, Microwave, Oven/Range - Electric, Range Hood, Refrigerator, Washer, Water Heater
Furnishings Yes
Fireplace N
Window Features Double Pane,Replacement
Appliance Dishwasher, Disposal, Dryer - Electric, Microwave, Oven/Range - Electric, Range Hood, Refrigerator, Washer, Water Heater
Heat Source Propane - Leased
Laundry Dryer In Unit, Main Floor, Washer In Unit
Exterior
Exterior Feature Patio(s), Deck(s), Enclosed
Garage Spaces 4.0
Fence Vinyl, Partially
Utilities Available Cable TV Available, Phone Available, Propane
Amenities Available Basketball Courts, Boat Dock/Slip, Boat Ramp, Community Center, Marina/Marina Club, Non-Lake Recreational Area, Picnic Area, Pier/Dock, Pool - Outdoor, Pool Mem Avail, Tennis Courts, Tot Lots/Playground, Volleyball Courts, Water/Lake Privileges
Waterfront N
Water Access N
View Garden/Lawn, Street, Trees/Woods
Roof Type Asphalt
Street Surface Black Top
Accessibility Thresholds <5/8\"
Porch Patio(s), Deck(s), Enclosed
Parking Type Driveway, Off Street
Total Parking Spaces 4
Garage N
Building
Lot Description Backs to Trees, Cleared, Cul-de-sac, Landscaping, SideYard(s)
Story 1
Foundation Block
Sewer Community Septic Tank, Private Septic Tank
Water Public
Architectural Style Other
Level or Stories 1
Additional Building Above Grade, Below Grade
Structure Type Cathedral Ceilings,9'+ Ceilings,Dry Wall,Vaulted Ceilings
New Construction N
Schools
School District Cape Henlopen
Others
Senior Community No
Tax ID 234-18.00-1.00-36480
Ownership Land Lease
SqFt Source Estimated
Security Features Smoke Detector,Carbon Monoxide Detector(s)
Acceptable Financing Cash, Conventional
Horse Property N
Listing Terms Cash, Conventional
Financing Cash,Conventional
Special Listing Condition Standard
Read Less Info
Want to know what your home might be worth? Contact us for a FREE valuation!

Our team is ready to help you sell your home for the highest possible price ASAP

Bought with LINDA BOVA • SEA BOVA ASSOCIATES INC.







