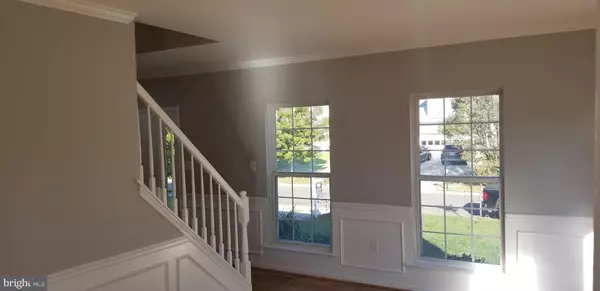$430,000
$434,900
1.1%For more information regarding the value of a property, please contact us for a free consultation.
5 Beds
4 Baths
2,976 SqFt
SOLD DATE : 02/15/2019
Key Details
Sold Price $430,000
Property Type Single Family Home
Sub Type Detached
Listing Status Sold
Purchase Type For Sale
Square Footage 2,976 sqft
Price per Sqft $144
Subdivision Sellners Farm
MLS Listing ID MDPG100238
Sold Date 02/15/19
Style Split Foyer
Bedrooms 5
Full Baths 3
Half Baths 1
HOA Y/N N
Abv Grd Liv Area 2,976
Originating Board BRIGHT
Year Built 1999
Annual Tax Amount $5,842
Tax Year 2018
Lot Size 10,015 Sqft
Acres 0.23
Property Description
This beautiful four/five bedroom, three full and one half bath colonial located in the community of Sellners Farm. This spacious home with fully finished walk-out lower level boasts a formal living room with decorative molding and columns, separate dining room, eat-in kitchen with granite counters and new appliances, family room with gas fireplace and sun room with walk-out to deck. The upper level features an impressive master suite with cathedral ceilings and super master bath with walk-in closet, soaking tub, separate shower and dual vanities plus three additional bedrooms with new carpet and ample closet space and an updated full bath. This light and bright home includes new and refinished hardwood floors, fresh paint, crown, chair and picture frame molding, cathedral ceilings, new appliances, new carpet, ceramic tile and the list goes on. Situated on a nicely landscaped lot with fenced rear yard, deck, patio and plenty of off street parking, this home is must see.
Location
State MD
County Prince Georges
Zoning R80
Rooms
Other Rooms Living Room, Dining Room, Primary Bedroom, Bedroom 2, Bedroom 3, Bedroom 4, Bedroom 5, Kitchen, Family Room, Sun/Florida Room, Mud Room, Utility Room, Bathroom 1, Bathroom 2, Bathroom 3, Bonus Room, Primary Bathroom
Basement Other, Connecting Stairway, Interior Access, Outside Entrance, Rear Entrance, Walkout Level, Windows
Interior
Interior Features Ceiling Fan(s), Chair Railings, Crown Moldings, Floor Plan - Traditional, Primary Bath(s), Recessed Lighting, Walk-in Closet(s), Wood Floors
Heating Heat Pump(s)
Cooling Ceiling Fan(s), Central A/C
Flooring Hardwood, Ceramic Tile, Carpet
Fireplaces Number 1
Equipment Built-In Microwave, Dishwasher, Dryer, Refrigerator, Washer, Disposal, Icemaker, Exhaust Fan
Furnishings No
Fireplace Y
Window Features Bay/Bow,Screens
Appliance Built-In Microwave, Dishwasher, Dryer, Refrigerator, Washer, Disposal, Icemaker, Exhaust Fan
Heat Source Natural Gas
Exterior
Parking Features Garage - Front Entry, Inside Access
Garage Spaces 2.0
Utilities Available Natural Gas Available
Water Access N
Accessibility None
Attached Garage 2
Total Parking Spaces 2
Garage Y
Building
Story 3+
Sewer Public Sewer
Water Public
Architectural Style Split Foyer
Level or Stories 3+
Additional Building Above Grade, Below Grade
Structure Type Cathedral Ceilings
New Construction N
Schools
School District Prince George'S County Public Schools
Others
Senior Community No
Tax ID 17092971190
Ownership Fee Simple
SqFt Source Estimated
Special Listing Condition Standard
Read Less Info
Want to know what your home might be worth? Contact us for a FREE valuation!

Our team is ready to help you sell your home for the highest possible price ASAP

Bought with Lillian A Hardaway • HomeSmart






