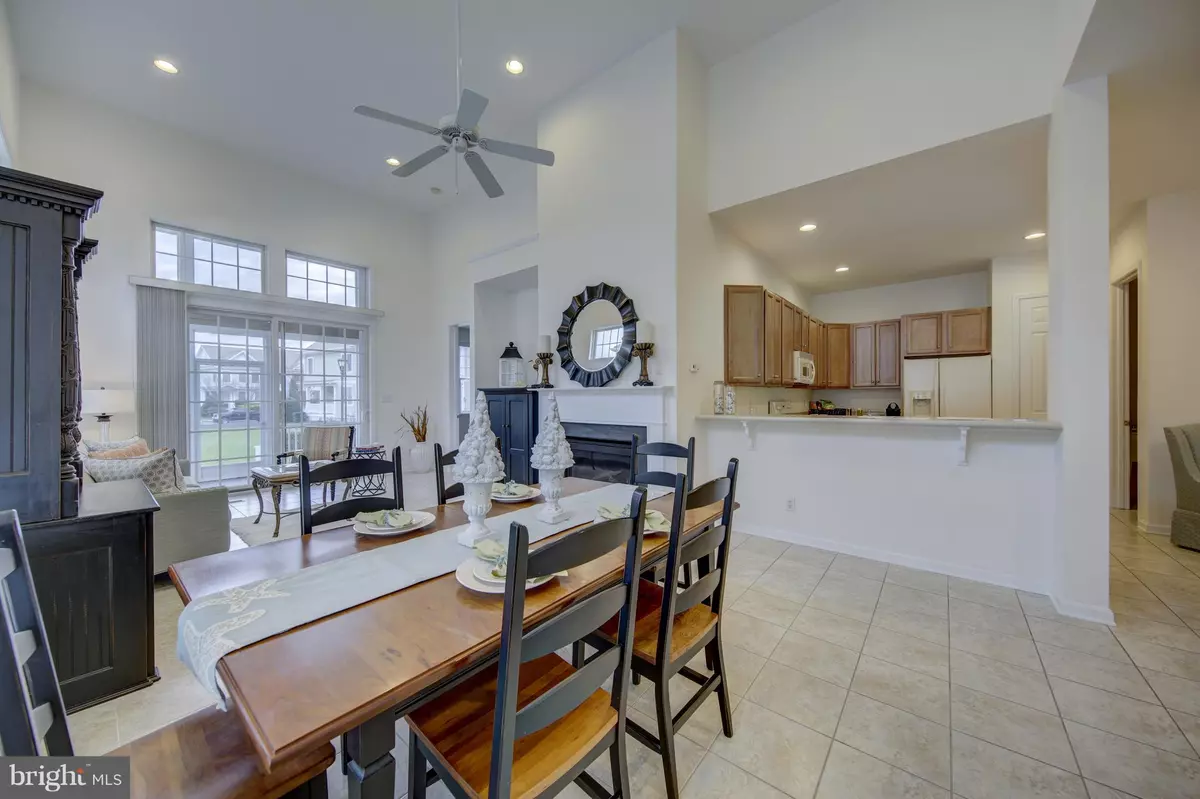$340,000
$349,000
2.6%For more information regarding the value of a property, please contact us for a free consultation.
3 Beds
3 Baths
2,068 SqFt
SOLD DATE : 02/15/2019
Key Details
Sold Price $340,000
Property Type Single Family Home
Sub Type Twin/Semi-Detached
Listing Status Sold
Purchase Type For Sale
Square Footage 2,068 sqft
Price per Sqft $164
Subdivision Bayside
MLS Listing ID DESU101480
Sold Date 02/15/19
Style Coastal,Craftsman,Side-by-Side
Bedrooms 3
Full Baths 3
HOA Fees $251/ann
HOA Y/N Y
Abv Grd Liv Area 2,068
Originating Board BRIGHT
Year Built 2005
Annual Tax Amount $1,520
Tax Year 2018
Lot Size 5,175 Sqft
Acres 0.12
Property Description
Re-Introducing this 3 Bedroom, 3 Bath Twin/End Town that is now Partially Furnished and an Absolute Beauty!! Natural Light Abounds in this "Bridgeville" home - the larger side of the Duplex/Twin. Home is Move-In Ready with Fresh Paint and All New Higher End Carpeting. Oversized Tile Flooring in Main Living Area and Brand New Carpeting in all Bedrooms - and now with designer furnishings to show off the potential of this property that is an increasingly rare price for Bayside! Main Floor has an Open Living/Great Room with Fireplace. Kitchen with Breakfast Bar and Cafe Area. Screened Porch to Rear of Home. First Floor Master Bedroom with Walk In Closet, Upgraded Tile in Master Private Bath with Soaking Tub & Separate Shower. Front of Home is a Second 1st Floor Bedroom with Balcony and Hall Bath. Upstairs a Spacious 3rd Bedroom or Grand Entertainment Room or Bunk Room with Walk In Closet, Bath and Balcony. Rare Offering at a Rare Price in Award Winning Bayside which offers Indoor and Outdoor Pools including a New BayFront Pool/Bar. Nature Trails, Learning Institue, Beach Shuttle. Jack Nicklaus Golf and In-Community Dining and Shopping. Home is Ready To Move In as Your New Beach Home or Full Time Residence. Home is now Partially Furnished be sure to see this one!
Location
State DE
County Sussex
Area Baltimore Hundred (31001)
Zoning L
Rooms
Other Rooms Kitchen, Great Room, Laundry
Main Level Bedrooms 2
Interior
Interior Features Carpet, Ceiling Fan(s), Entry Level Bedroom, Floor Plan - Open, Kitchen - Eat-In, Primary Bath(s), Pantry, Sprinkler System
Heating Forced Air
Cooling Central A/C
Flooring Tile/Brick, Carpet
Fireplaces Number 1
Fireplaces Type Gas/Propane
Equipment Dryer, Microwave, Oven - Self Cleaning, Washer, Water Heater
Furnishings Partially
Fireplace Y
Appliance Dryer, Microwave, Oven - Self Cleaning, Washer, Water Heater
Heat Source Propane - Owned
Laundry Main Floor
Exterior
Garage Garage - Front Entry
Garage Spaces 2.0
Amenities Available Pier/Dock, Pool Mem Avail, Security, Water/Lake Privileges
Waterfront N
Water Access N
Roof Type Architectural Shingle
Accessibility None
Parking Type Driveway, Attached Garage
Attached Garage 2
Total Parking Spaces 2
Garage Y
Building
Story 2
Foundation Crawl Space
Sewer Public Sewer
Water Private/Community Water
Architectural Style Coastal, Craftsman, Side-by-Side
Level or Stories 2
Additional Building Above Grade, Below Grade
New Construction N
Schools
Elementary Schools Phillip C. Showell
Middle Schools Selbyville
High Schools Indian River
School District Indian River
Others
HOA Fee Include Lawn Care Front,Lawn Care Rear,Lawn Care Side,Lawn Maintenance,Management,Pier/Dock Maintenance,Road Maintenance,Snow Removal,Trash,Other
Senior Community No
Tax ID 533-19.00-800.00
Ownership Fee Simple
SqFt Source Assessor
Acceptable Financing Cash, Conventional
Listing Terms Cash, Conventional
Financing Cash,Conventional
Special Listing Condition Standard
Read Less Info
Want to know what your home might be worth? Contact us for a FREE valuation!

Our team is ready to help you sell your home for the highest possible price ASAP

Bought with ASHLEY BROSNAHAN • Long & Foster Real Estate, Inc.







