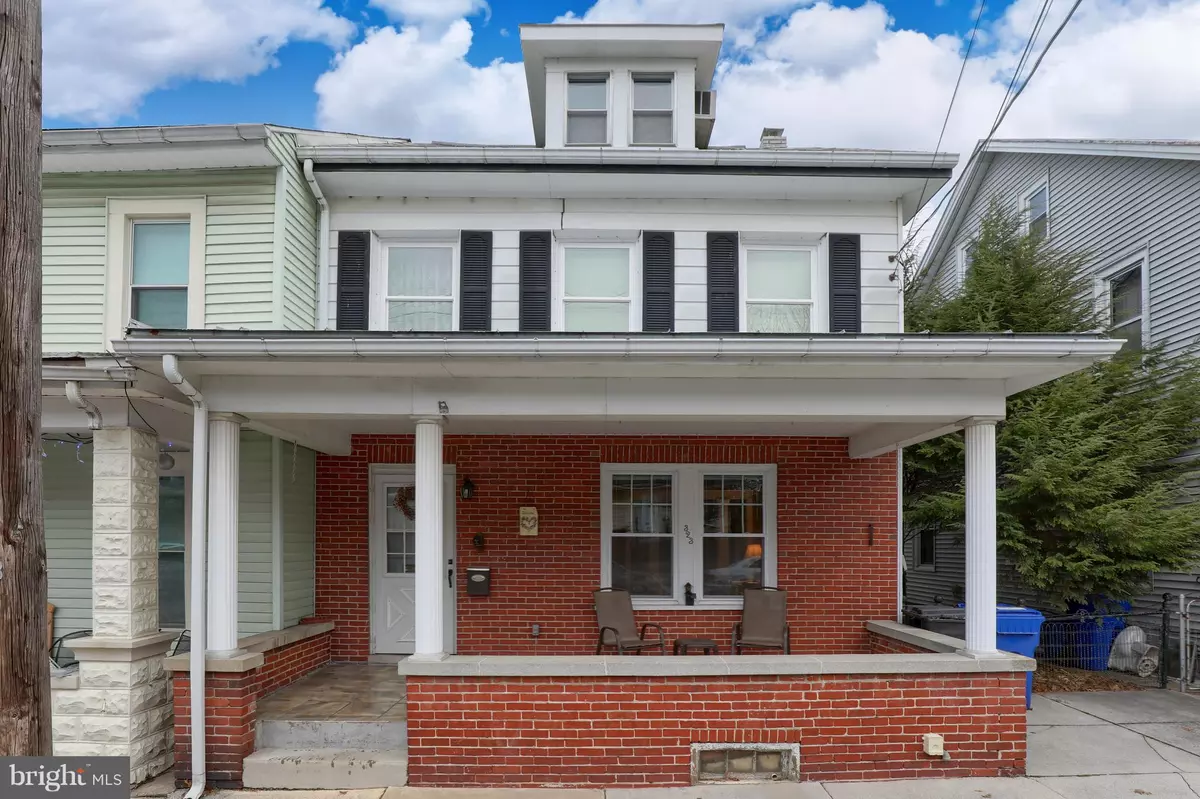$155,000
$155,000
For more information regarding the value of a property, please contact us for a free consultation.
4 Beds
3 Baths
1,902 SqFt
SOLD DATE : 02/14/2019
Key Details
Sold Price $155,000
Property Type Single Family Home
Sub Type Detached
Listing Status Sold
Purchase Type For Sale
Square Footage 1,902 sqft
Price per Sqft $81
Subdivision None Available
MLS Listing ID PABK126884
Sold Date 02/14/19
Style Colonial,Traditional
Bedrooms 4
Full Baths 2
Half Baths 1
HOA Y/N N
Abv Grd Liv Area 1,782
Originating Board BRIGHT
Year Built 1930
Annual Tax Amount $2,896
Tax Year 2018
Lot Size 7,841 Sqft
Acres 0.18
Property Description
Check it out, a new roof in 2018 on this great Womesldorf home featuring a huge 4 car garage! The front porch welcomes you with tile flooring and architectural pillars. Step into the foyer with a charming original woodwork on the staircase and entry to the living room. The living room features a bump out area with large windows and an entry to the study highlighted with craftsman style Columns. The study also has a bump out space with windows and a built in desk and storage cabinets. The study opens to the dining room which is central to the kitchen and the living room. The kitchen is large and brightly lit with recessed lighting. Solid wood cabinets offer so much cabinet and counter space including a large pantry. Conveniently the mudroom is just off the kitchen with a generous laundry, storage closet, and a private powder room. Upstairs, spacious bedrooms offer ample closets. The master bedroom has a large ensuite with a double bowl sink and a jet tub. Continue to the hall bathroom complete with a double bowl sink, linen closet and hall closet. Two more bedrooms on the second floor feature substantial closet space and an exposed brick wall. The third floor is a huge finished room perfect as an entertainment space or bedroom. The basement has a finished office/den as well as cabinets and counter space with a sink. From the mudroom step onto the newer two tier deck overlooking the fenced backyard. A huge 25 x 51 garage with electric and a water hydrant. There is also off street parking. The furnace has been replaced with an efficient natural gas boiler with two zones. The central air was recently installed as well. Additional features include central vac and updated electric.
Location
State PA
County Berks
Area Womelsdorf Boro (10295)
Zoning RESIDENTIAL
Rooms
Other Rooms Living Room, Dining Room, Primary Bedroom, Bedroom 2, Bedroom 3, Bedroom 4, Kitchen, Library, Mud Room, Office, Bathroom 2, Primary Bathroom
Basement Full, Outside Entrance, Partially Finished, Walkout Stairs
Interior
Interior Features Central Vacuum, Dining Area, Kitchen - Country, Primary Bath(s), Recessed Lighting
Hot Water Natural Gas
Heating Hot Water
Cooling Central A/C
Flooring Carpet, Laminated, Vinyl
Fireplace N
Window Features Energy Efficient,Insulated,Replacement
Heat Source Natural Gas
Laundry Main Floor
Exterior
Exterior Feature Deck(s), Porch(es)
Parking Features Additional Storage Area, Garage - Rear Entry, Garage Door Opener, Oversized
Garage Spaces 6.0
Fence Chain Link
Utilities Available Cable TV Available
Water Access N
Roof Type Pitched,Shingle
Accessibility None
Porch Deck(s), Porch(es)
Total Parking Spaces 6
Garage Y
Building
Story 2.5
Sewer Public Sewer
Water Public
Architectural Style Colonial, Traditional
Level or Stories 2.5
Additional Building Above Grade, Below Grade
New Construction N
Schools
Elementary Schools Conrad-West
Middle Schools Conrad Weiser
High Schools Conrad Weiser
School District Conrad Weiser Area
Others
Senior Community No
Tax ID 95-4337-06-49-6571
Ownership Fee Simple
SqFt Source Assessor
Acceptable Financing Cash, Conventional, FHA 203(b), USDA, VA
Horse Property N
Listing Terms Cash, Conventional, FHA 203(b), USDA, VA
Financing Cash,Conventional,FHA 203(b),USDA,VA
Special Listing Condition Standard
Read Less Info
Want to know what your home might be worth? Contact us for a FREE valuation!

Our team is ready to help you sell your home for the highest possible price ASAP

Bought with Wanda Moore • Keller Williams Realty






