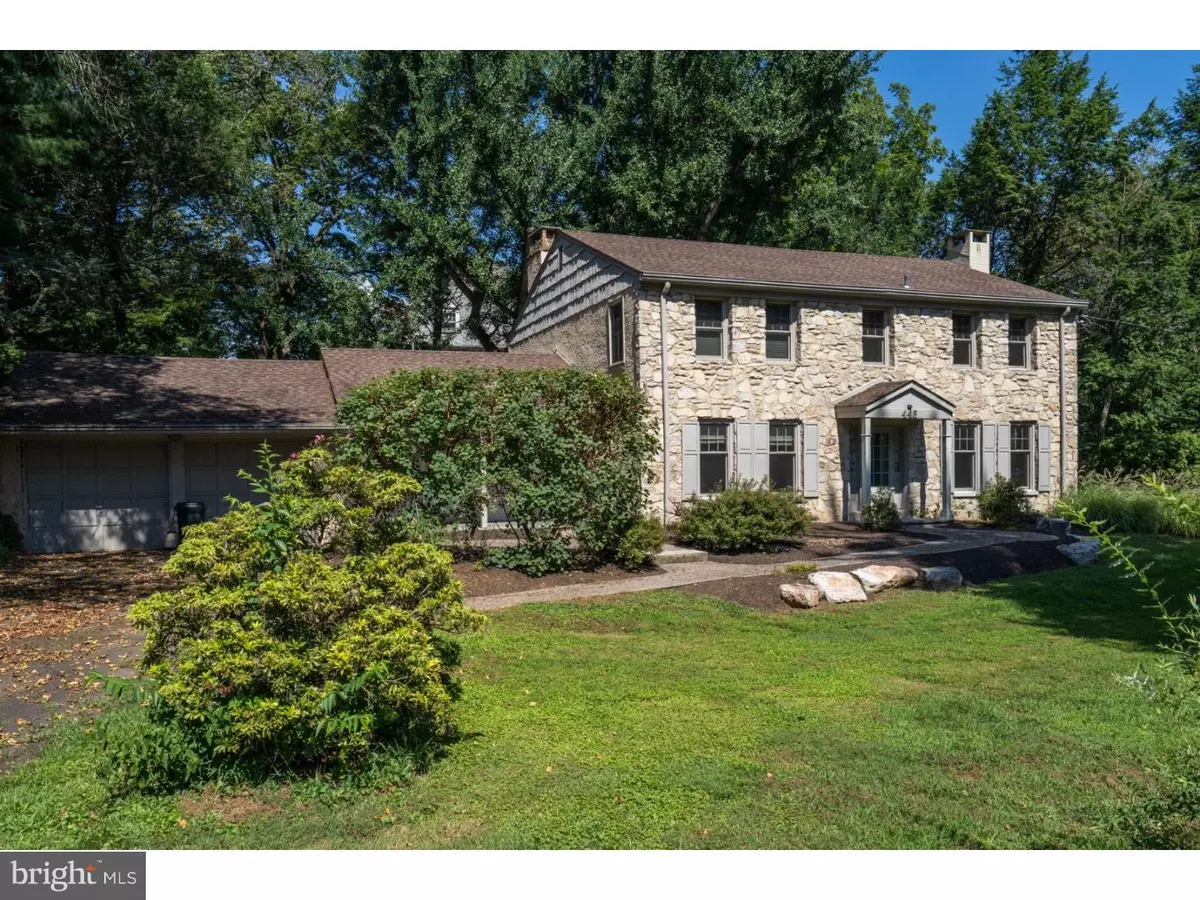$430,000
$434,900
1.1%For more information regarding the value of a property, please contact us for a free consultation.
4 Beds
3 Baths
3,459 SqFt
SOLD DATE : 02/06/2019
Key Details
Sold Price $430,000
Property Type Single Family Home
Sub Type Detached
Listing Status Sold
Purchase Type For Sale
Square Footage 3,459 sqft
Price per Sqft $124
Subdivision Wyncote
MLS Listing ID 1002770122
Sold Date 02/06/19
Style Colonial
Bedrooms 4
Full Baths 2
Half Baths 1
HOA Y/N N
Abv Grd Liv Area 3,459
Originating Board TREND
Year Built 1965
Annual Tax Amount $15,309
Tax Year 2018
Lot Size 0.468 Acres
Acres 0.47
Lot Dimensions 166
Property Description
Welcome to 443 Crescent Road, an impressive Stone Colonial situated on a lovely, quaint street in desirable Olde Wyncote. The outstanding curb appeal of this house is enhanced by its beautiful paver walkway, front porch and plentiful greenery. Once inside, you are welcomed by a large Center Hall Foyer and exposed hardwood flooring found throughout. Large windows allow natural light to flood the rooms, where you will find lots of recessed lighting and beautiful trim details. The oversized Formal Living Room serves as the perfect space for entertaining with its wood burning fireplace, and wonderful flow to the back yard through pretty french doors. The remodeled Eat-in Kitchen boasts a stunning new addition, and is extremely spacious with a large center island, beautiful granite countertops, 4 burner gas cooktop, double ovens, a deep sink, new dishwasher, skylights and a door leading out to the front of the home. The Family Room features another wood burning fireplace, with beautiful double doors and built ins. The Formal Dining Room will host large family occasions. An updated Powder Room and first floor Laundry Room complete this level (laundry hookups also found in basement). The second floor layout includes 4 Bedrooms; the Master Bedroom has 2 large closets, and built-in cabinets with drawers, and a Master Bathroom with glass shower. Three additional rooms are all large with good closet space. The Hall Bathroom has a shower/tub combo and linen closet. The Full Basement is finished and extremely spacious. New energy efficient "Renewal by Anderson" fiberglass replacement windows are found throughout. Newer HVAC system. New hot water heater installed 2017. Newer 25 year shingle roof installed 2006. Non-clean Gutter Guards throughout. 2 car garage with direct entry into house (one bay was converted to an interior room, used as art studio - can be converted back). Attic storage. Tranquil outdoor spaces offer shade and privacy, with front and rear patios. This wonderful property is located in walking distance to the Jenkintown/Wyncote Train Station, and Thomas Williams Park with its ball field and playground. Minutes from Route 309 & the PA Turnpike, as well as a short drive to Center City.
Location
State PA
County Montgomery
Area Cheltenham Twp (10631)
Zoning R3
Rooms
Other Rooms Living Room, Dining Room, Primary Bedroom, Bedroom 2, Bedroom 3, Kitchen, Family Room, Bedroom 1, Attic
Basement Full, Fully Finished
Interior
Interior Features Primary Bath(s), Kitchen - Island, Skylight(s), Ceiling Fan(s), Stain/Lead Glass, Stall Shower, Kitchen - Eat-In
Hot Water Natural Gas
Heating Hot Water
Cooling Central A/C
Flooring Wood, Tile/Brick
Fireplaces Number 2
Fireplaces Type Marble
Equipment Cooktop, Oven - Wall, Oven - Double, Dishwasher, Disposal
Fireplace Y
Window Features Bay/Bow,Replacement
Appliance Cooktop, Oven - Wall, Oven - Double, Dishwasher, Disposal
Heat Source Natural Gas
Laundry Main Floor
Exterior
Exterior Feature Patio(s)
Garage Inside Access
Garage Spaces 2.0
Waterfront N
Water Access N
Roof Type Shingle
Accessibility None
Porch Patio(s)
Parking Type Driveway, Attached Garage, Other
Attached Garage 2
Total Parking Spaces 2
Garage Y
Building
Lot Description Level, Front Yard, Rear Yard, SideYard(s)
Story 2
Sewer Public Sewer
Water Public
Architectural Style Colonial
Level or Stories 2
Additional Building Above Grade
New Construction N
Schools
Middle Schools Cedarbrook
High Schools Cheltenham
School District Cheltenham
Others
Senior Community No
Tax ID 31-00-07540-007
Ownership Fee Simple
SqFt Source Estimated
Special Listing Condition Standard
Read Less Info
Want to know what your home might be worth? Contact us for a FREE valuation!

Our team is ready to help you sell your home for the highest possible price ASAP

Bought with David M Barrett • RE/MAX Executive Realty







