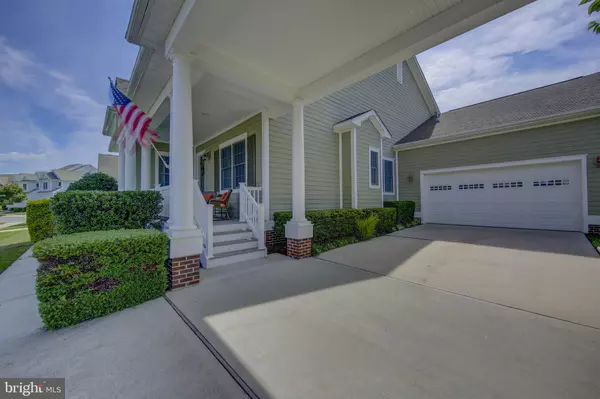$458,000
$474,900
3.6%For more information regarding the value of a property, please contact us for a free consultation.
4 Beds
3 Baths
2,310 SqFt
SOLD DATE : 02/08/2019
Key Details
Sold Price $458,000
Property Type Single Family Home
Sub Type Detached
Listing Status Sold
Purchase Type For Sale
Square Footage 2,310 sqft
Price per Sqft $198
Subdivision Bayside
MLS Listing ID 1002062380
Sold Date 02/08/19
Style Coastal,Cottage,Craftsman
Bedrooms 4
Full Baths 3
HOA Fees $253/ann
HOA Y/N Y
Abv Grd Liv Area 2,310
Originating Board BRIGHT
Year Built 2006
Annual Tax Amount $1,813
Tax Year 2017
Lot Size 7,950 Sqft
Acres 0.18
Property Description
From the Moment you Enter this 4BR/3BA Home You Have a Beautiful View out to the 17th Fairway and Pond on the Jack Nicklaus Signature Golf Course! This is One Floor Luxury Living at Delaware's Community of the Year has an Open Floor Plan and is offered Furnished with exclusions! How Easy is that to Have your Beach House and MOVE IN too! This home Boasts a Beautiful Front Porch and Rear Screened Porch with the rear porch offering that view of the Golf Course and Pond. Tile in Kitchen & Hardwood Flooring in Great Room. Sliders from Living Room to Spacious Porch for Dinners Alfresco! Private Master Bedroom & Bath with Soaking Tub and Shower all with Upgraded Tile work. Granite in Kitchen, Stainless Appliances, Island. Front Guest Bedrooms Share a Jack&Jill Bath. Den in Front of Home Shares a Separate Hall Bath/Powder Room. 2-Car Garage with Finished Walls. All on a lovely quiet street in Award Winning Community with Bay Access/Kayak Storage. Nature Trail. Sidewalks, Security, Beach Shuttle, 3 pool complexes including Bay Front with Bar and Indoor Pool! Learning Institute and Jack Nicklaus Golf Course. Club House with Dining, In-Community Shopping. 4th Bedroom is Den with dedicated full bath in hall.
Location
State DE
County Sussex
Area Baltimore Hundred (31001)
Zoning L
Rooms
Other Rooms Living Room, Dining Room, Primary Bedroom, Bedroom 2, Bedroom 3, Bedroom 4, Kitchen, Laundry, Screened Porch
Main Level Bedrooms 4
Interior
Interior Features Ceiling Fan(s), Family Room Off Kitchen, Floor Plan - Open, Kitchen - Island, Primary Bath(s), Recessed Lighting, Walk-in Closet(s), Wood Floors, Window Treatments
Heating Forced Air
Cooling Central A/C
Flooring Hardwood, Tile/Brick, Carpet
Fireplaces Number 1
Fireplaces Type Fireplace - Glass Doors, Mantel(s)
Equipment Dishwasher, Disposal, Dryer, Microwave, Oven/Range - Electric, Refrigerator, Washer, Water Heater
Furnishings Yes
Fireplace Y
Window Features Double Pane,Screens
Appliance Dishwasher, Disposal, Dryer, Microwave, Oven/Range - Electric, Refrigerator, Washer, Water Heater
Heat Source Propane - Owned
Exterior
Garage Garage Door Opener
Garage Spaces 4.0
Amenities Available Bike Trail, Common Grounds, Jog/Walk Path, Pier/Dock, Pool Mem Avail, Security, Water/Lake Privileges
Waterfront N
Water Access N
View Golf Course
Roof Type Architectural Shingle
Accessibility None
Parking Type Attached Garage, Attached Carport, Driveway
Attached Garage 2
Total Parking Spaces 4
Garage Y
Building
Story 1
Foundation Crawl Space
Sewer Public Sewer
Water Private/Community Water
Architectural Style Coastal, Cottage, Craftsman
Level or Stories 1
Additional Building Above Grade, Below Grade
New Construction N
Schools
Elementary Schools Phillip C. Showell
Middle Schools Selbyville
High Schools Indian River
School District Indian River
Others
HOA Fee Include Common Area Maintenance,Lawn Care Front,Lawn Care Rear,Lawn Care Side,Lawn Maintenance,Pier/Dock Maintenance,Reserve Funds,Snow Removal,Trash,Other
Senior Community No
Tax ID 533-19.00-958.00
Ownership Fee Simple
SqFt Source Assessor
Special Listing Condition Standard
Read Less Info
Want to know what your home might be worth? Contact us for a FREE valuation!

Our team is ready to help you sell your home for the highest possible price ASAP

Bought with KIM S HOOK • RE/MAX Coastal







