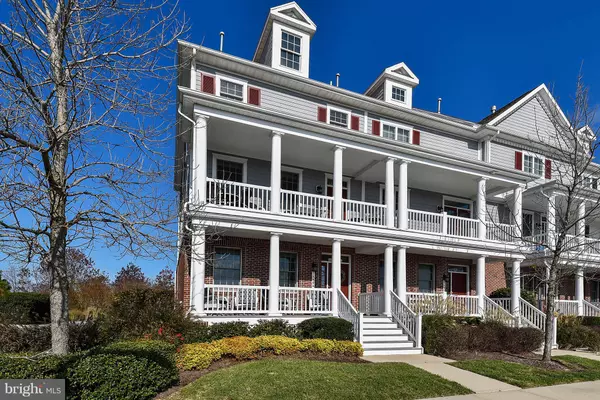$342,500
$355,000
3.5%For more information regarding the value of a property, please contact us for a free consultation.
4 Beds
4 Baths
2,350 SqFt
SOLD DATE : 02/08/2019
Key Details
Sold Price $342,500
Property Type Townhouse
Sub Type End of Row/Townhouse
Listing Status Sold
Purchase Type For Sale
Square Footage 2,350 sqft
Price per Sqft $145
Subdivision Bayside
MLS Listing ID DESU106768
Sold Date 02/08/19
Style Coastal
Bedrooms 4
Full Baths 3
Half Baths 1
HOA Fees $275/ann
HOA Y/N Y
Abv Grd Liv Area 2,350
Originating Board BRIGHT
Year Built 2006
Annual Tax Amount $1,686
Tax Year 2018
Lot Size 5,994 Sqft
Acres 0.14
Property Description
Fabulous 4 bedroom, 3.5 bath end unit townhome in desirable location just steps from the Sunridge Rec area offering outdoor pools, community center, tennis courts, and much more! Featuring spacious living room with gas fireplace, kitchen with island, corian countertops, stainless steel appliances, adjoining dining area, and additional space for games. Upper level master suite with luxury private bath offering double sink vanity, separate tub and tiled shower. Entry level bedroom with 2 additional bedrooms on the upper level, laundry room, enjoy 2 covered porches overlooking open space and community rec area, attached 2 car garage, and more! Located in the amenity rich community of Bayside offering the resort lifestyle! Something for everyone: a day of golf on the Jack Nicklaus signature golf course, relax by the community pools, stay active at the tennis and fitness areas, water access, dining, live entertainment at the Freeman Stage and much more! Sold furnished (with exclusions) and ready for you to move right in and enjoy your coastal getaway or take advantage of this wonderful investment opportunity!
Location
State DE
County Sussex
Area Baltimore Hundred (31001)
Zoning RESIDENTIAL PLANNED COMM.
Rooms
Other Rooms Living Room, Dining Room, Primary Bedroom, Bedroom 2, Bedroom 3, Bedroom 4, Kitchen, Foyer, Laundry, Primary Bathroom, Full Bath, Half Bath
Interior
Interior Features Attic, Ceiling Fan(s), Carpet, Combination Kitchen/Dining, Entry Level Bedroom, Kitchen - Eat-In, Kitchen - Island, Primary Bath(s), Pantry, Window Treatments
Hot Water Electric
Heating Zoned, Heat Pump(s)
Cooling Central A/C
Flooring Carpet, Tile/Brick
Fireplaces Number 1
Fireplaces Type Gas/Propane, Mantel(s)
Equipment Dishwasher, Disposal, Dryer, Exhaust Fan, Freezer, Icemaker, Microwave, Oven/Range - Electric, Refrigerator, Stainless Steel Appliances, Washer, Water Heater
Furnishings Yes
Fireplace Y
Window Features Screens,Insulated
Appliance Dishwasher, Disposal, Dryer, Exhaust Fan, Freezer, Icemaker, Microwave, Oven/Range - Electric, Refrigerator, Stainless Steel Appliances, Washer, Water Heater
Heat Source Electric, Propane - Leased
Laundry Upper Floor
Exterior
Exterior Feature Porch(es)
Garage Garage - Rear Entry, Garage Door Opener
Garage Spaces 2.0
Utilities Available Cable TV Available, Electric Available, Phone Available
Amenities Available Common Grounds, Community Center, Fitness Center, Golf Club, Golf Course, Jog/Walk Path, Pier/Dock, Pool - Outdoor, Pool Mem Avail, Putting Green, Security, Swimming Pool, Tennis Courts, Tot Lots/Playground, Water/Lake Privileges
Waterfront N
Water Access N
Roof Type Architectural Shingle
Accessibility None
Porch Porch(es)
Parking Type Attached Garage, Driveway, Off Street
Attached Garage 2
Total Parking Spaces 2
Garage Y
Building
Lot Description Cleared, Corner, Landscaping
Story 3+
Foundation Block
Sewer Public Sewer
Water Public
Architectural Style Coastal
Level or Stories 3+
Additional Building Above Grade, Below Grade
Structure Type Dry Wall
New Construction N
Schools
School District Indian River
Others
HOA Fee Include Lawn Maintenance,Common Area Maintenance,Trash
Senior Community No
Tax ID 533-19.00-1015.00
Ownership Fee Simple
SqFt Source Estimated
Acceptable Financing Cash, Conventional
Listing Terms Cash, Conventional
Financing Cash,Conventional
Special Listing Condition Standard
Read Less Info
Want to know what your home might be worth? Contact us for a FREE valuation!

Our team is ready to help you sell your home for the highest possible price ASAP

Bought with SHANNON L SMITH • Keller Williams Realty







