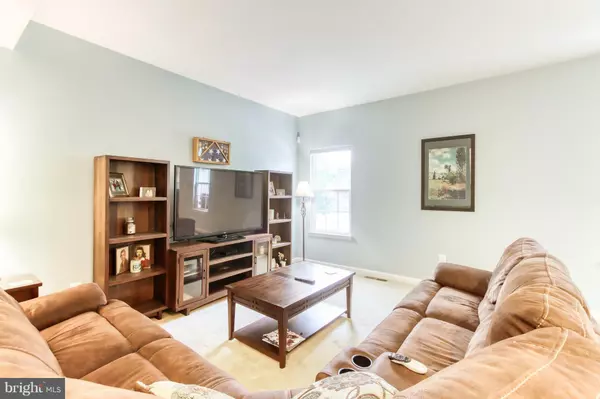$305,000
$309,999
1.6%For more information regarding the value of a property, please contact us for a free consultation.
3 Beds
4 Baths
2,952 SqFt
SOLD DATE : 02/05/2019
Key Details
Sold Price $305,000
Property Type Single Family Home
Sub Type Detached
Listing Status Sold
Purchase Type For Sale
Square Footage 2,952 sqft
Price per Sqft $103
Subdivision Russett Farms
MLS Listing ID 1010008760
Sold Date 02/05/19
Style Colonial
Bedrooms 3
Full Baths 2
Half Baths 2
HOA Fees $13/qua
HOA Y/N Y
Abv Grd Liv Area 2,152
Originating Board BRIGHT
Year Built 2012
Annual Tax Amount $6,496
Tax Year 2018
Lot Size 0.276 Acres
Acres 0.28
Property Description
This gorgeous 2 story home sits in fabulous Russett Farms community at the end of the cul-de-sac. Bright and open 1st floor features a great Room with gas fireplace .Formal dining room has cathedral ceilings and a French doors that lead to deck. Stunning kitchen with Granite counter tops and breakfast bar. All appliance's convey with property. Relax and enjoy the master suite with luxury master bathroom with soaking tub and separate walk in shower. This bathroom has a double vanity sink with beautiful granite counter top. There is a loft that is used as a office but this room could easy be convert to a 4th bedroom. There are 2 more spacious bedrooms that would suit any families needs. There is additional full bathroom on 2nd level. Finished lower level with a recreational room and a 1/2 bathroom. There is plenty of storage in the unfinished part of the basement that would make a wonderful workshop. This property is in move in condition and waiting for its new owners. This location is so convenient to I-83 its just over the Pennsylvania line. Call today for a private showing before this one gets sold
Location
State PA
County York
Area Shrewsbury Twp (15245)
Zoning RESIDENTIAL
Direction Southeast
Rooms
Other Rooms Living Room, Dining Room, Bedroom 2, Bedroom 3, Kitchen, Family Room, Bedroom 1, Laundry, Loft, Storage Room, Bathroom 1
Basement Full, Daylight, Partial, Partially Finished
Interior
Interior Features Breakfast Area, Carpet, Family Room Off Kitchen, Floor Plan - Open, Formal/Separate Dining Room, Kitchen - Eat-In, Kitchen - Gourmet, Primary Bath(s), Pantry, Recessed Lighting, Stall Shower, Store/Office, Upgraded Countertops, Walk-in Closet(s), Wood Floors
Heating Forced Air
Cooling Central A/C
Flooring Hardwood, Vinyl, Partially Carpeted
Equipment Built-In Microwave, Dishwasher, Dryer - Electric, Oven/Range - Electric, Range Hood, Refrigerator, Washer, Water Heater
Fireplace N
Window Features Double Pane,Insulated,Replacement
Appliance Built-In Microwave, Dishwasher, Dryer - Electric, Oven/Range - Electric, Range Hood, Refrigerator, Washer, Water Heater
Heat Source Natural Gas
Laundry Main Floor
Exterior
Parking Features Garage - Front Entry, Garage Door Opener
Garage Spaces 2.0
Utilities Available Cable TV, Natural Gas Available, Sewer Available, Water Available
Water Access N
Roof Type Architectural Shingle
Accessibility None
Attached Garage 2
Total Parking Spaces 2
Garage Y
Building
Story 2
Foundation Block
Sewer Public Sewer
Water Public
Architectural Style Colonial
Level or Stories 2
Additional Building Above Grade, Below Grade
Structure Type Dry Wall,Cathedral Ceilings
New Construction N
Schools
School District Southern York County
Others
Senior Community No
Tax ID 45-000-12-0121-00-00000
Ownership Fee Simple
SqFt Source Estimated
Acceptable Financing Cash, Conventional, VA, FHA
Horse Property N
Listing Terms Cash, Conventional, VA, FHA
Financing Cash,Conventional,VA,FHA
Special Listing Condition Standard
Read Less Info
Want to know what your home might be worth? Contact us for a FREE valuation!

Our team is ready to help you sell your home for the highest possible price ASAP

Bought with Jacob Lee Heiland • Atlas Premier Realty, LLC






