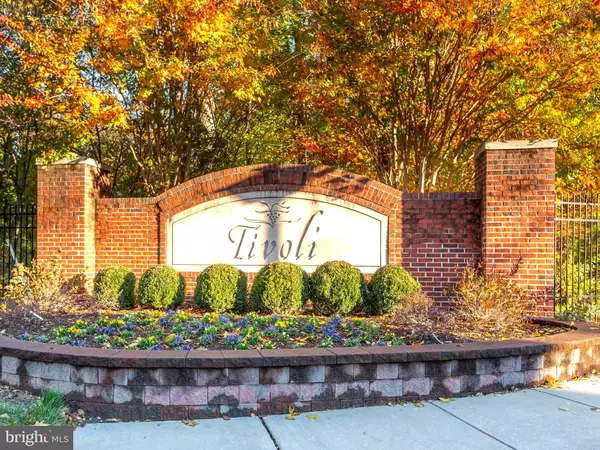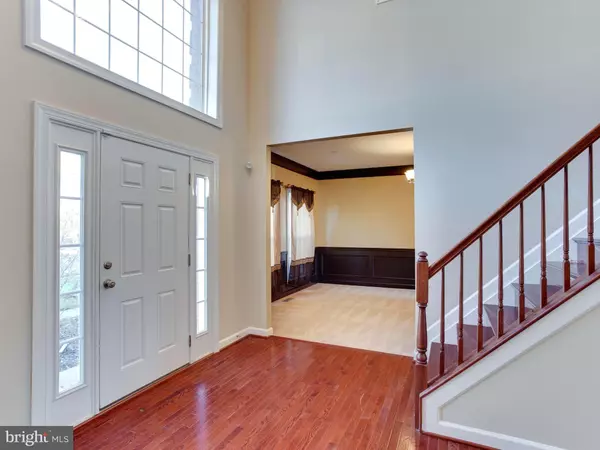$595,000
$595,000
For more information regarding the value of a property, please contact us for a free consultation.
4 Beds
5 Baths
6,280 SqFt
SOLD DATE : 01/25/2019
Key Details
Sold Price $595,000
Property Type Single Family Home
Sub Type Detached
Listing Status Sold
Purchase Type For Sale
Square Footage 6,280 sqft
Price per Sqft $94
Subdivision Rustic Ridge
MLS Listing ID MDPG100270
Sold Date 01/25/19
Style Colonial
Bedrooms 4
Full Baths 4
Half Baths 1
HOA Fees $24/qua
HOA Y/N Y
Abv Grd Liv Area 4,256
Originating Board BRIGHT
Year Built 2008
Annual Tax Amount $6,853
Tax Year 2018
Lot Size 0.472 Acres
Acres 0.47
Property Description
By far the best one in the area and a great alternative to a new construction! Over 6000 square feet of luxury space. Stately brick-front, open floor plan colonial with rare 3 car side entry garage and ample outside parking. Main level with dual staircase and a functional sprawling layout. Two story Family Room is filled with light streaming through multiple windows, offers stone gas Fire Place and hardwood floors continuing into the gourmet kitchen. Kitchen upgraded with stainless steel appliances, granite counters, gas stove top, wall oven and recess lighting. Adjacent bright and spacious morning/breakfast room walks out onto a low maintenance composite deck and brick patio. Dining room is beautifully accented with crown molding and chair rail. Separate Living Room AND and office/play room. Finished basement is huge with large main area, high tech media/theater room and two extra rooms that can be used as bedrooms, offices, workout rooms or other. Basement also offers a full bath and a walk up steps to large backyard with trees on one side.Upper level has 4 bedrooms and 3 full baths. Master bedroom is huge and has a cozy and functional separate sitting area and master bathroom with a garden tub and separate shower. And wait until you see that walk-in closet! Separate laundry room on the main level adds to the overall convenience and functionality!The house is lightly lived in and ready for new owners!
Location
State MD
County Prince Georges
Zoning RR
Rooms
Other Rooms Living Room, Dining Room, Primary Bedroom, Bedroom 2, Bedroom 3, Kitchen, Basement, Bedroom 1, 2nd Stry Fam Rm, Sun/Florida Room, Laundry, Office, Media Room, Bathroom 1, Bathroom 2, Bonus Room, Primary Bathroom
Basement Fully Finished, Outside Entrance, Connecting Stairway, Rear Entrance, Walkout Level, Walkout Stairs
Interior
Interior Features Breakfast Area, Carpet, Ceiling Fan(s), Double/Dual Staircase, Family Room Off Kitchen, Floor Plan - Open, Formal/Separate Dining Room, Intercom, Kitchen - Eat-In, Kitchen - Gourmet, Kitchen - Island, Kitchen - Table Space, Primary Bath(s), Pantry, Upgraded Countertops, Walk-in Closet(s), Wood Floors, Other
Heating Forced Air
Cooling Central A/C, Ceiling Fan(s)
Flooring Carpet, Hardwood
Fireplaces Number 1
Fireplaces Type Screen, Gas/Propane, Stone
Equipment Built-In Microwave, Dishwasher, Disposal, Dryer, Exhaust Fan, Icemaker, Oven/Range - Gas, Refrigerator, Stove, Water Heater
Fireplace Y
Appliance Built-In Microwave, Dishwasher, Disposal, Dryer, Exhaust Fan, Icemaker, Oven/Range - Gas, Refrigerator, Stove, Water Heater
Heat Source Natural Gas
Exterior
Garage Garage - Side Entry
Garage Spaces 3.0
Waterfront N
Water Access N
View Trees/Woods, Other
Roof Type Architectural Shingle
Accessibility Level Entry - Main
Parking Type Attached Garage, Driveway
Attached Garage 3
Total Parking Spaces 3
Garage Y
Building
Story 3+
Sewer Public Sewer
Water Public
Architectural Style Colonial
Level or Stories 3+
Additional Building Above Grade, Below Grade
Structure Type High,2 Story Ceilings
New Construction N
Schools
Elementary Schools Perrywood
Middle Schools Kettering
High Schools Dr. Henry A. Wise, Jr.
School District Prince George'S County Public Schools
Others
Senior Community No
Tax ID 17033851045
Ownership Fee Simple
SqFt Source Assessor
Security Features Electric Alarm,Smoke Detector
Special Listing Condition Standard
Read Less Info
Want to know what your home might be worth? Contact us for a FREE valuation!

Our team is ready to help you sell your home for the highest possible price ASAP

Bought with Claudette J. Davis • Keller Williams Preferred Properties







