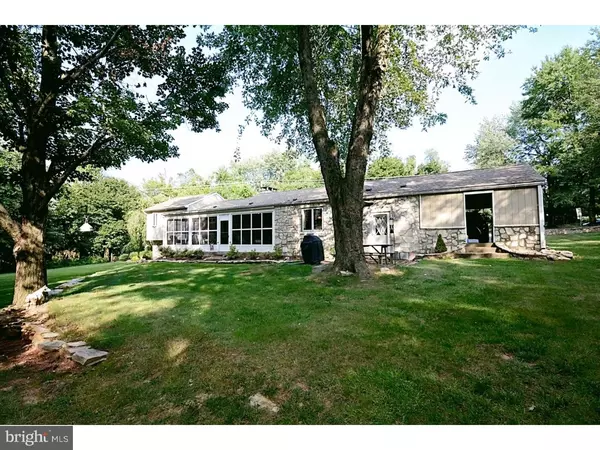$370,000
$380,000
2.6%For more information regarding the value of a property, please contact us for a free consultation.
3 Beds
4 Baths
1,962 SqFt
SOLD DATE : 02/04/2019
Key Details
Sold Price $370,000
Property Type Single Family Home
Sub Type Detached
Listing Status Sold
Purchase Type For Sale
Square Footage 1,962 sqft
Price per Sqft $188
Subdivision Richboro Farms
MLS Listing ID 1005601602
Sold Date 02/04/19
Style Ranch/Rambler,Split Level
Bedrooms 3
Full Baths 2
Half Baths 2
HOA Y/N N
Abv Grd Liv Area 1,962
Originating Board TREND
Year Built 1953
Annual Tax Amount $5,508
Tax Year 2018
Lot Size 1.102 Acres
Acres 1.1
Lot Dimensions 240X200
Property Description
ATTENTION: HOME BUYERS! Hit the "Save" or "Add to Favorites" button on your House Search! Country Living in Bucks County at its finest! A 3-bedroom, 2.5 bath split level ranch is just waiting for you to make this house your next home! Everything about it speaks to the quality and comfort that this house has to offer. As you turn into the long driveway and park your car in the outdoor carport, you will want to immediately start exploring the picturesque landscaped grounds of this property. Stroll around the outside of this 1.1-acre property and notice the manicured shrubs and stone exterior as you begin to prepare yourself for what's inside. As you enter in the front door, your eyes will immediately turn right to witness the delightful living room,with wood floor ceilings and a propane fireplace! For your entertaining convenience, the dining room table and chairs are not too far away, in order to spend quality time together with relatives and friends. If you want some quality time by yourself, continue forward and exit left to an inviting room perfect to read that good book or binge watch that popular TV show. When it's time to make that favorite recipe from Mom, enter into a kitchen that takes you back to when meals were prepared with kindness and love! The owners have taken great care of this classic Bucks County treasure and added modern day amenities for your living pleasure. First stop, check out the huge, screened in porch! Backyard BBQ and hanging out with relatives and friends does not get much better than in this enclosed veranda! Next stop, head back to the Master Bedroom and Bathroom Suite! Built onto the original house, this secluded suite comes equipped with sky lights, wall unit AC, a walk-in closet and a walk-in shower stall! Third stop is for the youngsters. Newly finished half basement with a half bathroom is great for them to unwind, watch TV or engage in their favorite video games. Doing laundry has never been easier with a laundry shoot that goes to the basement just outside the huge laundry room. Plenty of storage space particularly in the basement. And a basement workshop for the handyman in you! Award-winning Council Rock school district. 12 Month Owner Paid Home Warranty! Room sizes are approximates. Come see this one before it gets away!
Location
State PA
County Bucks
Area Northampton Twp (10131)
Zoning R2
Rooms
Other Rooms Living Room, Dining Room, Primary Bedroom, Bedroom 2, Kitchen, Family Room, Bedroom 1, Laundry, Other, Attic
Basement Full
Main Level Bedrooms 3
Interior
Interior Features Primary Bath(s), Skylight(s), Ceiling Fan(s), Kitchen - Eat-In
Hot Water Electric
Heating Forced Air
Cooling Central A/C, Wall Unit
Flooring Wood, Tile/Brick
Fireplaces Number 1
Fireplaces Type Stone, Gas/Propane
Equipment Cooktop, Built-In Range, Oven - Wall, Dishwasher, Disposal, Built-In Microwave
Fireplace Y
Window Features Bay/Bow,Energy Efficient
Appliance Cooktop, Built-In Range, Oven - Wall, Dishwasher, Disposal, Built-In Microwave
Heat Source Oil
Laundry Basement
Exterior
Exterior Feature Patio(s), Porch(es)
Garage Spaces 3.0
Fence Other
Utilities Available Cable TV
Waterfront N
Water Access N
Roof Type Pitched,Shingle
Accessibility None
Porch Patio(s), Porch(es)
Parking Type On Street, Driveway, Attached Carport
Total Parking Spaces 3
Garage N
Building
Lot Description Corner, Front Yard, Rear Yard, SideYard(s)
Story Other
Foundation Brick/Mortar
Sewer On Site Septic
Water Well
Architectural Style Ranch/Rambler, Split Level
Level or Stories Other
Additional Building Above Grade
Structure Type Cathedral Ceilings
New Construction N
Schools
Elementary Schools Richboro
High Schools Council Rock High School South
School District Council Rock
Others
Senior Community No
Tax ID 31-012-009
Ownership Fee Simple
SqFt Source Estimated
Acceptable Financing Conventional
Listing Terms Conventional
Financing Conventional
Special Listing Condition Standard
Read Less Info
Want to know what your home might be worth? Contact us for a FREE valuation!

Our team is ready to help you sell your home for the highest possible price ASAP

Bought with Courtney M Baeder • BHHS Fox & Roach-Collegeville







