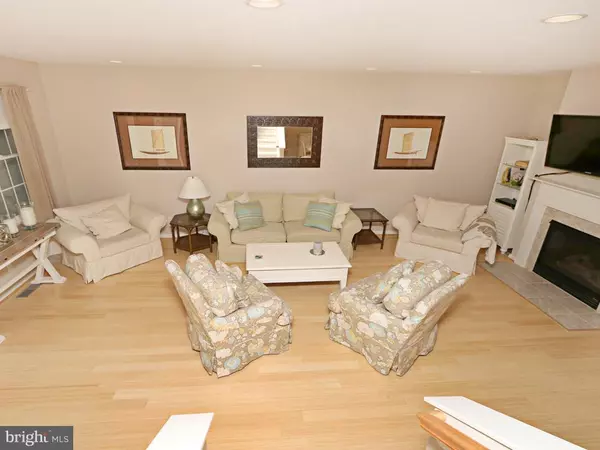$310,000
$325,000
4.6%For more information regarding the value of a property, please contact us for a free consultation.
3 Beds
3 Baths
2,079 SqFt
SOLD DATE : 02/01/2019
Key Details
Sold Price $310,000
Property Type Townhouse
Sub Type Interior Row/Townhouse
Listing Status Sold
Purchase Type For Sale
Square Footage 2,079 sqft
Price per Sqft $149
Subdivision Bayside
MLS Listing ID DESU122628
Sold Date 02/01/19
Style Carriage House
Bedrooms 3
Full Baths 3
HOA Fees $268/ann
HOA Y/N Y
Abv Grd Liv Area 2,079
Originating Board BRIGHT
Year Built 2006
Annual Tax Amount $1,437
Tax Year 2018
Lot Size 3,840 Sqft
Acres 0.09
Property Description
Terrific Location in Bayside! This 2-story townhome is located right across from Bayside's Main Recreation area which features 2 outdoor pools, tennis courts, basketball, volleyball, and pickleball. The pool area has a splash zone, hot tub, tiki bar, and fitness center. This spacious townhome features a first floor bedroom overlooking a pond with fountain, full bath, large great room, separate dining area, kitchen and separate laundry room. 2 covered front porches, a screened porch, and fenced patio/courtyard offer plenty of outdoor space for everyone to enjoy. The 2 car garage offers space for cars bikes, and beach gear. The second floor features a large owner's suite with changing area, oversized walk-in closet, large tub and separate shower. The 2nd bedroom also has its own bathroom. Being sold fully furnished, you can start to enjoy Bayside immediately, or begin renting. Bayside also offers shopping, restaurants, indoor/outdoor pools, concerts, Bay access, and Jack Nicklaus Golf.
Location
State DE
County Sussex
Area Baltimore Hundred (31001)
Zoning L
Rooms
Main Level Bedrooms 1
Interior
Interior Features Breakfast Area, Ceiling Fan(s), Combination Kitchen/Living, Combination Kitchen/Dining, Dining Area, Entry Level Bedroom, Family Room Off Kitchen, Floor Plan - Open, Formal/Separate Dining Room, Kitchen - Eat-In, Kitchen - Table Space, Primary Bath(s), Recessed Lighting, Upgraded Countertops, Walk-in Closet(s), Window Treatments, Wood Floors
Hot Water Propane
Heating Forced Air
Cooling Central A/C
Flooring Hardwood, Ceramic Tile
Fireplaces Number 1
Fireplaces Type Gas/Propane
Equipment Built-In Microwave, Dishwasher, Disposal, Dryer, Exhaust Fan, Oven - Self Cleaning, Oven/Range - Electric, Refrigerator, Washer, Water Heater
Furnishings Yes
Fireplace Y
Appliance Built-In Microwave, Dishwasher, Disposal, Dryer, Exhaust Fan, Oven - Self Cleaning, Oven/Range - Electric, Refrigerator, Washer, Water Heater
Heat Source Propane - Leased
Laundry Main Floor
Exterior
Exterior Feature Balcony, Breezeway, Brick, Patio(s), Porch(es), Screened
Garage Built In
Garage Spaces 4.0
Fence Rear, Vinyl
Utilities Available Cable TV, Propane
Amenities Available Bank / Banking On-site, Bar/Lounge, Basketball Courts, Beach, Beauty Salon, Bike Trail, Boat Dock/Slip, Cable, Club House, Common Grounds, Community Center, Convenience Store, Exercise Room, Game Room, Gift Shop, Golf Club, Golf Course, Golf Course Membership Available, Hot tub, Jog/Walk Path, Lake, Meeting Room, Party Room, Picnic Area, Pier/Dock, Pool - Indoor, Pool - Outdoor, Pool Mem Avail, Putting Green, Recreational Center, Sauna, Security, Swimming Pool, Taxi Service, Tennis Courts, Tot Lots/Playground, Transportation Service, Volleyball Courts, Water/Lake Privileges
Waterfront N
Water Access Y
View Pond
Accessibility None
Porch Balcony, Breezeway, Brick, Patio(s), Porch(es), Screened
Parking Type Attached Garage, Driveway, Parking Lot
Attached Garage 2
Total Parking Spaces 4
Garage Y
Building
Lot Description Landscaping, Level
Story 2
Foundation Crawl Space
Sewer Public Sewer
Water Public
Architectural Style Carriage House
Level or Stories 2
Additional Building Above Grade, Below Grade
New Construction N
Schools
School District Indian River
Others
HOA Fee Include Bus Service,Common Area Maintenance,Lawn Maintenance,Reserve Funds,Road Maintenance,Snow Removal,Trash
Senior Community No
Tax ID 533-19.00-911.00
Ownership Fee Simple
SqFt Source Assessor
Security Features Smoke Detector,24 hour security
Horse Property N
Special Listing Condition Standard
Read Less Info
Want to know what your home might be worth? Contact us for a FREE valuation!

Our team is ready to help you sell your home for the highest possible price ASAP

Bought with T. EDWARD ROHE • Keller Williams Realty







