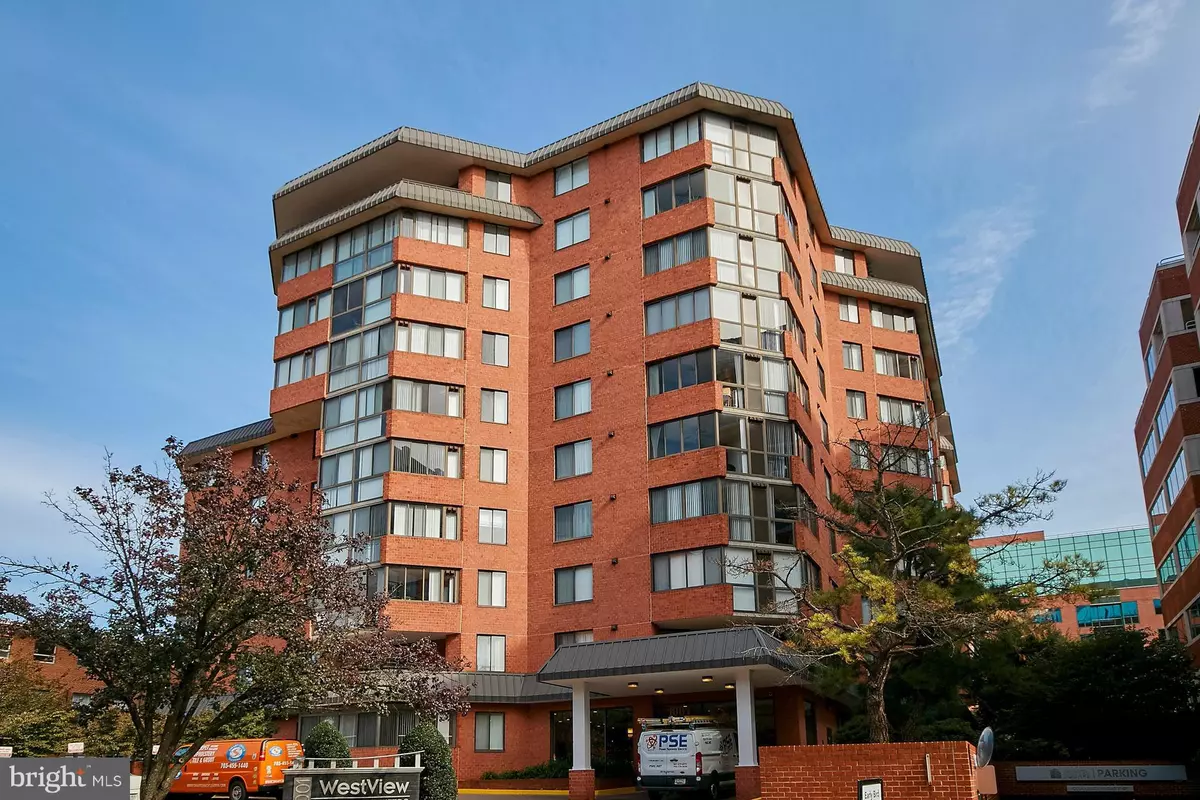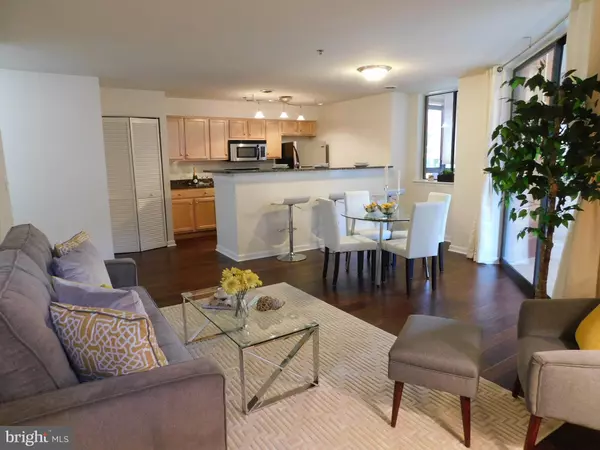$380,000
$389,000
2.3%For more information regarding the value of a property, please contact us for a free consultation.
1 Bed
1 Bath
813 SqFt
SOLD DATE : 01/25/2019
Key Details
Sold Price $380,000
Property Type Condo
Sub Type Condo/Co-op
Listing Status Sold
Purchase Type For Sale
Square Footage 813 sqft
Price per Sqft $467
Subdivision Westview At Ballston Metro
MLS Listing ID 1010000228
Sold Date 01/25/19
Style Other
Bedrooms 1
Full Baths 1
Condo Fees $393/mo
HOA Y/N N
Abv Grd Liv Area 813
Originating Board MRIS
Year Built 2005
Annual Tax Amount $3,737
Tax Year 2017
Property Description
Largest one bedroom in the building, 813sf plus an additional huge 200sf sunroom. Beautiful hardwoods, gourmet kitchen with granite counters and stainless steel appliances. Oversized parking spot included, #1124. Awesome location, 2 blocks to the Metro, shops, restaurants and the new Ballston Quarter. Building has permanently barricaded the driveway entrance behind this unit, so there will never be any vehicular traffic. The association will be replacing all of the windows in the building this spring thus adding better insulation(sound and heat) for the sunroom. All of this plus minutes to DC, Tysons, Crystal City, and National Landing!
Location
State VA
County Arlington
Zoning RC
Rooms
Other Rooms Sun/Florida Room
Main Level Bedrooms 1
Interior
Interior Features Kitchen - Gourmet, Combination Dining/Living, Upgraded Countertops, Window Treatments, Elevator, Wood Floors, Floor Plan - Open
Hot Water Electric
Heating Forced Air
Cooling Central A/C, Ceiling Fan(s)
Equipment Dishwasher, Disposal, Dryer, Exhaust Fan, Icemaker, Microwave, Refrigerator, Washer, Washer/Dryer Stacked, Oven/Range - Electric
Fireplace N
Appliance Dishwasher, Disposal, Dryer, Exhaust Fan, Icemaker, Microwave, Refrigerator, Washer, Washer/Dryer Stacked, Oven/Range - Electric
Heat Source Electric
Exterior
Garage Underground
Garage Spaces 1.0
Community Features Elevator Use, Moving In Times, Moving Fees Required, Pets - Allowed, Parking
Amenities Available Elevator, Exercise Room, Extra Storage, Pool - Outdoor, Meeting Room, Party Room
Waterfront N
Water Access N
Accessibility None
Parking Type Attached Garage
Attached Garage 1
Total Parking Spaces 1
Garage Y
Building
Story 1
Unit Features Hi-Rise 9+ Floors
Sewer Public Sewer
Water Public
Architectural Style Other
Level or Stories 1
Additional Building Above Grade
New Construction N
Schools
Elementary Schools Ashlawn
Middle Schools Swanson
School District Arlington County Public Schools
Others
HOA Fee Include Ext Bldg Maint,Management,Insurance,Pool(s),Reserve Funds
Senior Community No
Tax ID 14-017-019
Ownership Condominium
Special Listing Condition Standard
Read Less Info
Want to know what your home might be worth? Contact us for a FREE valuation!

Our team is ready to help you sell your home for the highest possible price ASAP

Bought with Cheryl C Spangler • EXP Realty, LLC







