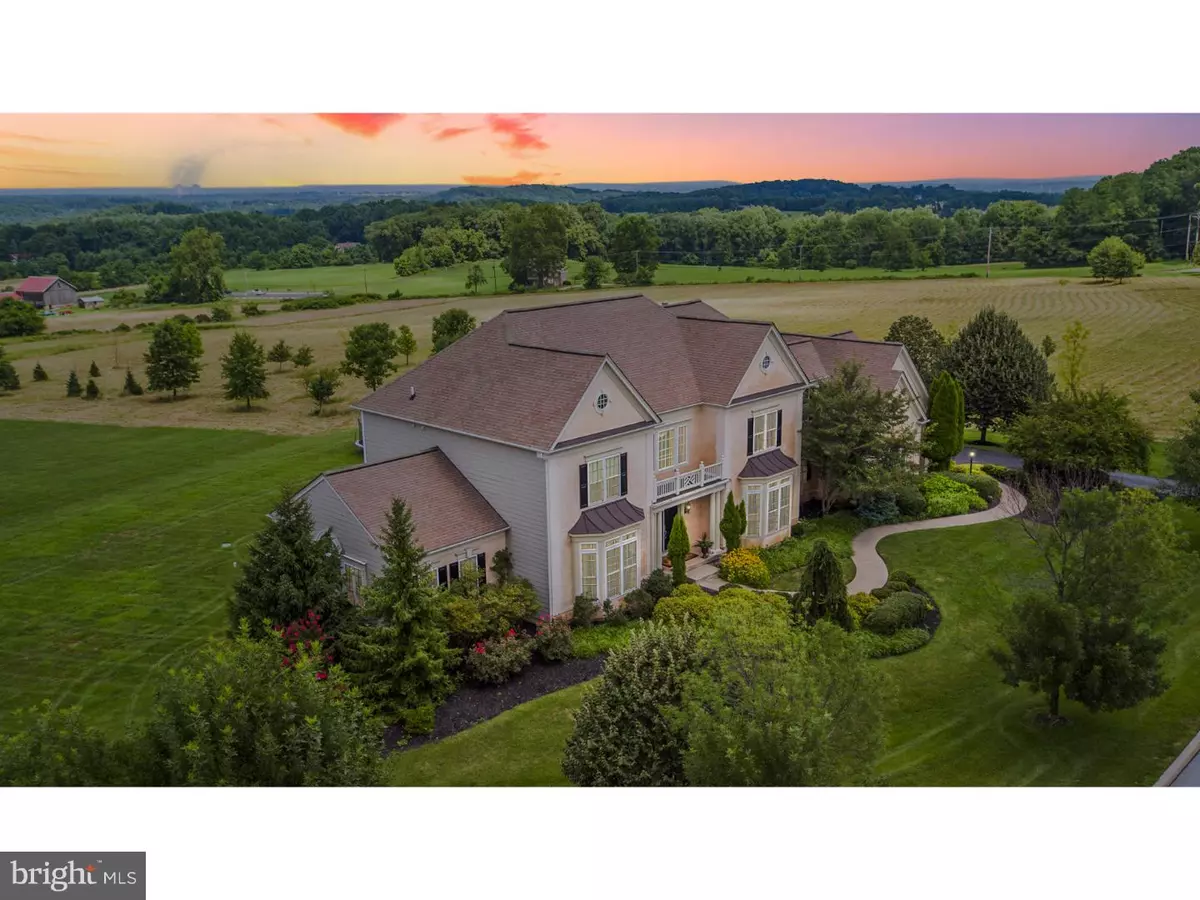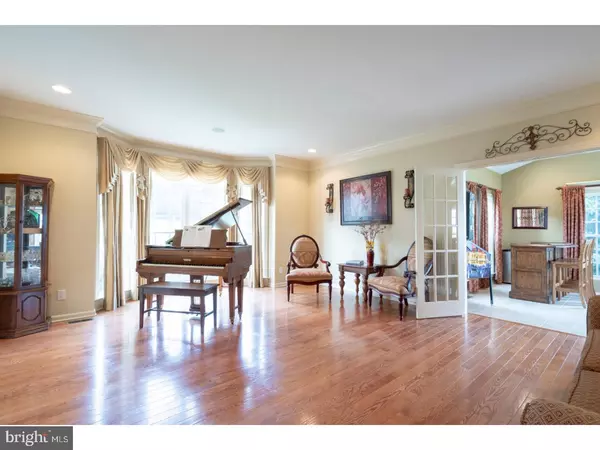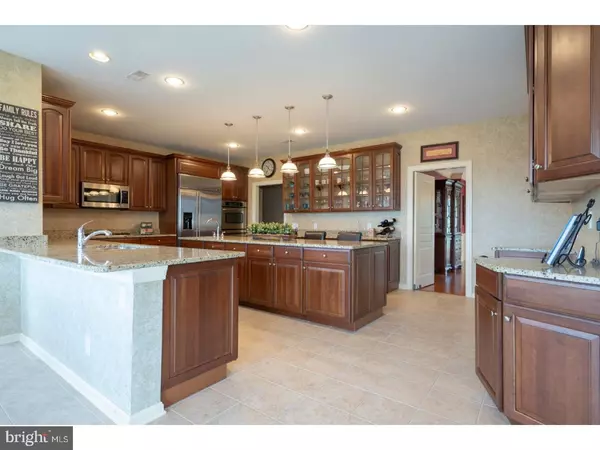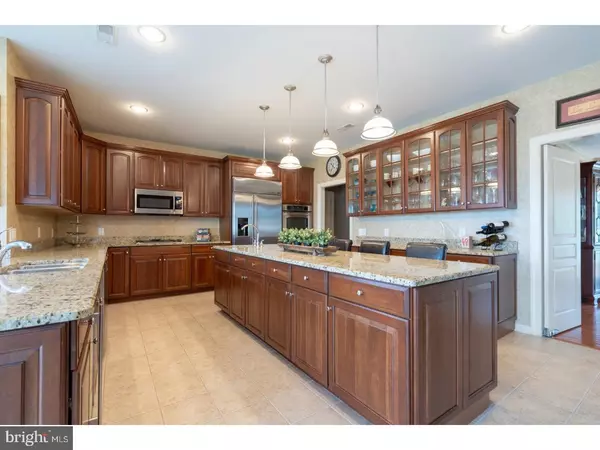$1,032,500
$1,075,000
4.0%For more information regarding the value of a property, please contact us for a free consultation.
4 Beds
6 Baths
6,677 SqFt
SOLD DATE : 01/21/2019
Key Details
Sold Price $1,032,500
Property Type Single Family Home
Sub Type Detached
Listing Status Sold
Purchase Type For Sale
Square Footage 6,677 sqft
Price per Sqft $154
Subdivision Deerfield
MLS Listing ID 1002133488
Sold Date 01/21/19
Style Colonial
Bedrooms 4
Full Baths 5
Half Baths 1
HOA Fees $140/mo
HOA Y/N Y
Abv Grd Liv Area 3,884
Originating Board TREND
Year Built 2006
Annual Tax Amount $14,852
Tax Year 2018
Lot Size 1.226 Acres
Acres 1.23
Lot Dimensions 0X0
Property Description
This is your opportunity to reside in the esteemed community of Deerfield, in a spectacular home with glorious views of Chester County's finest. This 5-bedroom, 5.1-bathroom St Regis model home is beautifully upgraded with amenities too numerous to list. Arrive at the front entrance from the charming winding walkway and be greeted by a two-story foyer anchored by a quaint winding staircase. On either side of the foyer is the home's formal living room and dining room. The kitchen is a chef's delight with plenty of counter space to entertain and amaze! Take advantage of the upgraded cabinet space, granite counters, built-in GE stainless steel appliances, oversized island and an additional staircase leading to the second level. The great room offers double-height ceilings, and floor-to-ceiling windows and stone fireplace cladding. Completing the main level is a game room, an oversized powder room, a spacious laundry room with a sink and plenty of counter space. The second level comprises four spacious bedrooms, each of them with their own private ensuite bathroom. The master, in particular, is a real statement piece, with a cozy fireplace, comfortable separate sitting area, and a massive walk-in closet. The lovely spa-like master bathroom serves as an elegant retreat at home with a central tub flanked on either side with two separate vanities. All bedrooms and the upstairs hallway have just been outfitted with brand new laminate flooring to provide for a gleaming, crisp, and clean space. The fabulously-finished basement features the home's fifth bedroom, also with its own full ensuite bathroom. The remainder of the finished basement space features a wine room, bar, media room, and fitness center, with direct access to the yard through a walk-out exit. No matter where you exit the home from, you'll be met with stunning hardscaping, landscaping, yard space, and mature trees. From the basement, walk out to a wonderful covered patio space with fabulous stone paving. From the upper back Trex deck, you'll be mesmerized by the picturesque views of the rolling hills reminiscent of the terrain of Tuscany and the incredible unending horizon. There's plenty of parking and storage space thanks to the rare 4-car garage. The prime location offers easy and quick access to major highways, corporate centers, and Worthington Shopping Center. A true gem in the prestigious Chester County.
Location
State PA
County Chester
Area Charlestown Twp (10335)
Zoning FR
Rooms
Other Rooms Living Room, Dining Room, Primary Bedroom, Bedroom 2, Bedroom 3, Kitchen, Family Room, Bedroom 1, Laundry, Other, Attic
Basement Full, Outside Entrance, Drainage System, Fully Finished
Interior
Interior Features Primary Bath(s), Kitchen - Island, Butlers Pantry, Ceiling Fan(s), Stall Shower, Dining Area
Hot Water Propane
Heating Oil, Propane, Forced Air, Zoned
Cooling Central A/C
Flooring Wood, Fully Carpeted, Tile/Brick
Fireplaces Number 2
Equipment Cooktop, Oven - Wall, Oven - Double, Oven - Self Cleaning, Dishwasher, Refrigerator, Trash Compactor
Fireplace Y
Window Features Bay/Bow
Appliance Cooktop, Oven - Wall, Oven - Double, Oven - Self Cleaning, Dishwasher, Refrigerator, Trash Compactor
Heat Source Oil, Bottled Gas/Propane
Laundry Main Floor
Exterior
Parking Features Garage Door Opener
Garage Spaces 7.0
Utilities Available Cable TV
Water Access N
Roof Type Pitched,Shingle
Accessibility None
Attached Garage 4
Total Parking Spaces 7
Garage Y
Building
Lot Description Open, Front Yard, Rear Yard, SideYard(s)
Story 2
Foundation Concrete Perimeter
Sewer On Site Septic
Water Well
Architectural Style Colonial
Level or Stories 2
Additional Building Above Grade, Below Grade
Structure Type Cathedral Ceilings,9'+ Ceilings,High
New Construction N
Schools
Elementary Schools Charlestown
Middle Schools Great Valley
High Schools Great Valley
School District Great Valley
Others
HOA Fee Include Common Area Maintenance,Trash,Management
Senior Community No
Tax ID 35-03 -0039.1300
Ownership Fee Simple
SqFt Source Estimated
Security Features Security System
Special Listing Condition Standard
Read Less Info
Want to know what your home might be worth? Contact us for a FREE valuation!

Our team is ready to help you sell your home for the highest possible price ASAP

Bought with Joann Neumann • BHHS Fox & Roach Wayne-Devon






