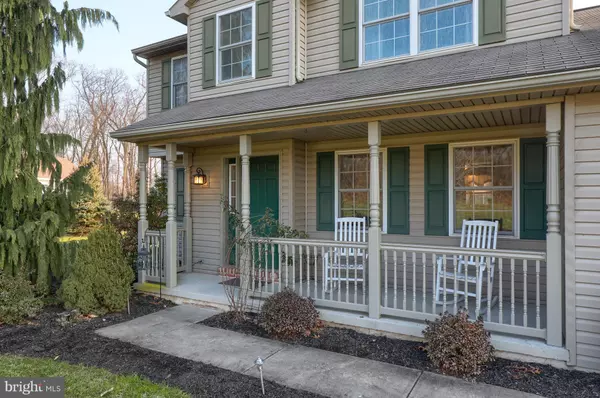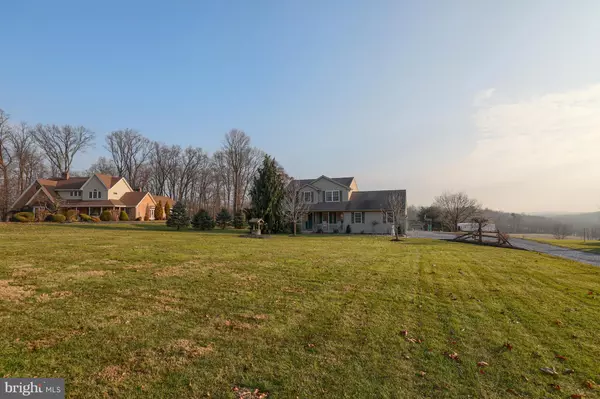$225,000
$220,000
2.3%For more information regarding the value of a property, please contact us for a free consultation.
3 Beds
3 Baths
1,574 SqFt
SOLD DATE : 01/18/2019
Key Details
Sold Price $225,000
Property Type Single Family Home
Sub Type Detached
Listing Status Sold
Purchase Type For Sale
Square Footage 1,574 sqft
Price per Sqft $142
Subdivision None Available
MLS Listing ID PABK219550
Sold Date 01/18/19
Style Traditional
Bedrooms 3
Full Baths 2
Half Baths 1
HOA Y/N N
Abv Grd Liv Area 1,574
Originating Board BRIGHT
Year Built 1999
Annual Tax Amount $4,508
Tax Year 2018
Lot Size 1.520 Acres
Acres 1.52
Property Description
Check out this exceptional 2 story home set on a country lot with beautiful panoramic views of both sunrises and sunsets. The walkway leads to the front porch giving a view over the front yard and beyond. Step in the front door to the foyer with a coat closet and the stairway. To the right is a family room opening to the kitchen. To the left is a large living room with glass doors to the deck. The kitchen is spacious with plenty of counter space and cabinets including a large pantry cabinet. The sink has windows overlooking the backyard. The kitchen is large enough to accommodate an eating area. Just off the kitchen, the first floor laundry room features a large closet, half bathroom, and access to the garage as well as an outside entrance. Upstairs are 3 bedrooms with great closet space. The master bedroom has a large walk in closet and spacious bathroom including a linen closet. The basement is open and waiting for your finishing touches, as well as an additional space as a cold cellar. The deck overlooks the backyard and the gorgeous valley beyond. The backyard is open with a few mature trees. A large shed is included and has electric and a water hydrant. A whole house fan keeps temperatures low throughout the warmer months.
Location
State PA
County Berks
Area Tulpehocken Twp (10286)
Zoning RESIDENTIAL
Rooms
Other Rooms Living Room, Bedroom 2, Bedroom 3, Kitchen, Family Room, Bedroom 1
Basement Full, Outside Entrance, Poured Concrete, Walkout Stairs
Interior
Interior Features Carpet, Central Vacuum, Combination Kitchen/Dining, Kitchen - Country, Kitchen - Eat-In, Primary Bath(s), Walk-in Closet(s)
Hot Water Oil, S/W Changeover
Heating Hot Water, Radiant
Cooling Window Unit(s), Whole House Exhaust Ventilation
Flooring Carpet, Vinyl
Equipment Oven - Single
Fireplace N
Window Features Double Pane
Appliance Oven - Single
Heat Source Oil
Laundry Main Floor
Exterior
Exterior Feature Porch(es)
Parking Features Garage - Side Entry, Garage Door Opener, Inside Access
Garage Spaces 2.0
Water Access N
View Panoramic, Trees/Woods, Pasture
Roof Type Composite,Shingle
Street Surface Paved,Black Top
Accessibility None
Porch Porch(es)
Road Frontage Boro/Township
Attached Garage 2
Total Parking Spaces 2
Garage Y
Building
Story 2
Sewer On Site Septic
Water Well
Architectural Style Traditional
Level or Stories 2
Additional Building Above Grade, Below Grade
New Construction N
Schools
High Schools Tulpehocken Jr - Sr.
School District Tulpehocken Area
Others
Senior Community No
Tax ID 86-4319-00-89-9815
Ownership Fee Simple
SqFt Source Assessor
Acceptable Financing Cash, Conventional, FHA 203(b), USDA, VA
Horse Property N
Listing Terms Cash, Conventional, FHA 203(b), USDA, VA
Financing Cash,Conventional,FHA 203(b),USDA,VA
Special Listing Condition Standard
Read Less Info
Want to know what your home might be worth? Contact us for a FREE valuation!

Our team is ready to help you sell your home for the highest possible price ASAP

Bought with Gideon Fisher • Kingsway Realty - Lancaster






