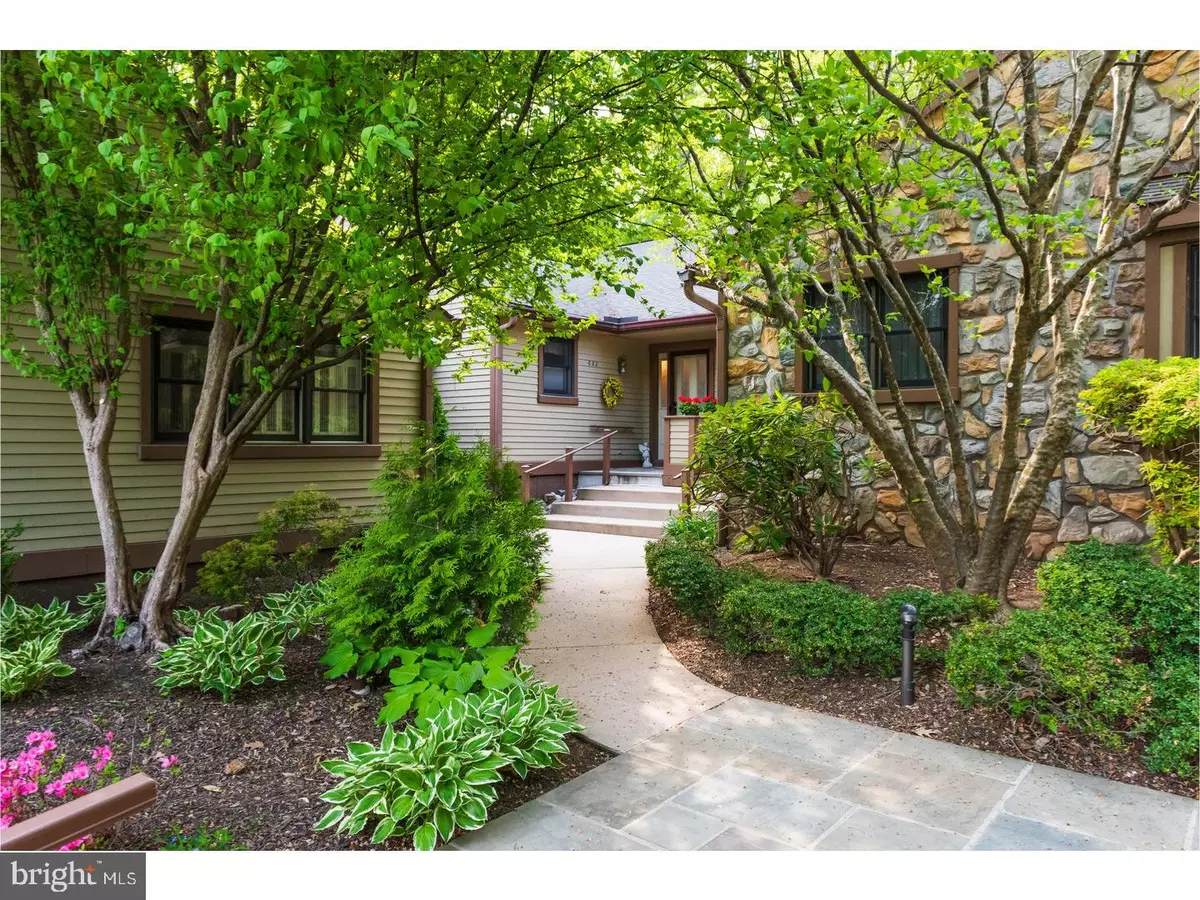$308,900
$309,900
0.3%For more information regarding the value of a property, please contact us for a free consultation.
2 Beds
3 Baths
2,200 SqFt
SOLD DATE : 01/17/2019
Key Details
Sold Price $308,900
Property Type Townhouse
Sub Type Interior Row/Townhouse
Listing Status Sold
Purchase Type For Sale
Square Footage 2,200 sqft
Price per Sqft $140
Subdivision Hersheys Mill
MLS Listing ID 1001461654
Sold Date 01/17/19
Style Traditional
Bedrooms 2
Full Baths 2
Half Baths 1
HOA Fees $586/qua
HOA Y/N Y
Abv Grd Liv Area 2,200
Originating Board TREND
Year Built 1987
Annual Tax Amount $4,452
Tax Year 2018
Lot Size 1,500 Sqft
Acres 0.03
Lot Dimensions 0 X 0
Property Description
This lovely Ridley model home takes you from the ceramic floored Foyer into the Living Room with Cathedral Ceiling, two Skylights, in addition to windows on either side of the wood burning Fireplace. The adjacent Dining Room is designed with a tray ceiling; triple windows and flows into the four season Sunroom, through French Doors. This cozy Sunroom overlooks mature landscaping and has an exit onto the Deck. The spacious Kitchen, with a Breakfast Room, has a tray ceiling with recessed lighting; wood flooring; wood Cabinets; a double Sink and newer Appliances. The bright Breakfast Room with its double windows and skylights also leads, though a Pella Door, out to the oversized deck. On the Main Level you have: the Master Suite that offers a walk-in Closet and Master Bath with Stall Shower; the Laundry; Guest Bedroom and Hall Bath. The Lower Level has: a Great Room, Office, half Bath, a Workshop and plenty of storage space. Some of the upgrades: Newer Carpeting; pocket Doors; Heat Pump with warranty; newer Roof and Skylights, etc. Let's not forget the Garage that is only a few steps away from the front door. Hershey's Mill is an ACTIVE, Adult Community with many activities, carefree Life Style and convenient to Shopping Center (outside of West Gate), Transportation and Major Highways. Buyer pays one time Capital Contribution Fee of $3520.00 to H/L/N HOA and one time Capital Contribution fee of $2082.00 to the Hershey's Mill Masters Association at settlement.
Location
State PA
County Chester
Area East Goshen Twp (10353)
Zoning R2
Rooms
Other Rooms Living Room, Dining Room, Primary Bedroom, Kitchen, Family Room, Bedroom 1, Laundry, Other, Attic
Basement Full
Main Level Bedrooms 2
Interior
Interior Features Primary Bath(s), Butlers Pantry, Skylight(s), Ceiling Fan(s), WhirlPool/HotTub, Stall Shower, Dining Area
Hot Water Electric
Heating Heat Pump - Electric BackUp
Cooling Central A/C
Flooring Wood, Fully Carpeted, Tile/Brick
Fireplaces Number 1
Equipment Built-In Range, Oven - Self Cleaning, Dishwasher, Disposal, Built-In Microwave
Fireplace Y
Window Features Bay/Bow,Replacement
Appliance Built-In Range, Oven - Self Cleaning, Dishwasher, Disposal, Built-In Microwave
Heat Source Electric
Laundry Main Floor
Exterior
Exterior Feature Deck(s)
Parking Features Garage - Front Entry
Garage Spaces 2.0
Utilities Available Cable TV
Amenities Available Swimming Pool, Tennis Courts
Water Access N
Roof Type Pitched
Accessibility Mobility Improvements
Porch Deck(s)
Total Parking Spaces 2
Garage Y
Building
Lot Description Cul-de-sac, Level
Story 1
Foundation Brick/Mortar
Sewer Community Septic Tank, Private Septic Tank
Water Public
Architectural Style Traditional
Level or Stories 1
Additional Building Above Grade
Structure Type Cathedral Ceilings
New Construction N
Schools
School District West Chester Area
Others
Pets Allowed Y
HOA Fee Include Pool(s),Common Area Maintenance,Ext Bldg Maint,Lawn Maintenance,Snow Removal,Trash,Sewer,Management,Alarm System
Senior Community Yes
Age Restriction 55
Tax ID 53-01R-0138
Ownership Fee Simple
SqFt Source Assessor
Acceptable Financing Conventional
Listing Terms Conventional
Financing Conventional
Special Listing Condition Standard
Pets Allowed Case by Case Basis
Read Less Info
Want to know what your home might be worth? Contact us for a FREE valuation!

Our team is ready to help you sell your home for the highest possible price ASAP

Bought with Karen Toto-Hockenberry • RE/MAX Main Line-West Chester






