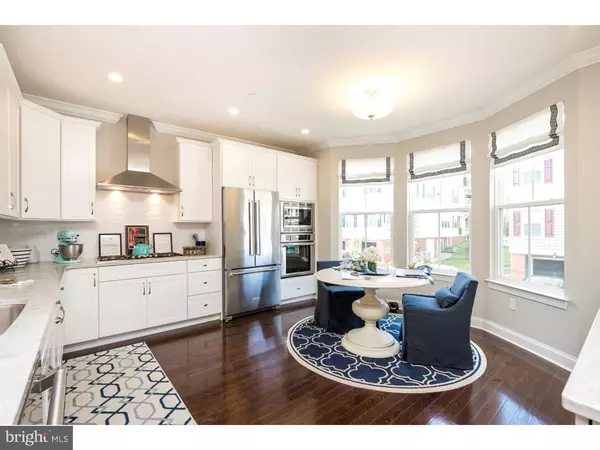$717,895
$729,900
1.6%For more information regarding the value of a property, please contact us for a free consultation.
3 Beds
5 Baths
SOLD DATE : 01/16/2019
Key Details
Sold Price $717,895
Property Type Townhouse
Sub Type Interior Row/Townhouse
Listing Status Sold
Purchase Type For Sale
Subdivision Danley
MLS Listing ID PAMC104334
Sold Date 01/16/19
Style Traditional
Bedrooms 3
Full Baths 3
Half Baths 2
HOA Fees $175/mo
HOA Y/N Y
Originating Board TREND
Annual Tax Amount $631
Tax Year 2017
Acres 0.02
Lot Dimensions 0 X 0
Property Description
New construction in the heart of Bryn Mawr. Walk to restaurants, boutiques, coffee, the Film Institute, Ludington Library, the R-5 train and everything you enjoy. Leave your car in the oversized garage and hop a train to center city for a concert or a show. Danley Townhomes of Bryn Mawr is the 2018 Townhome Community of the Year for its unique design on a quiet enclave, just one block from the center of Bryn Mawr. This spectacular home features 3 bedrooms, 3 full & 2 half bathrooms, roof deck, finished lower level, oversized garage with driveway and much more. Available for a quick move-in! The charming eat-in gourmet kitchen features Thermador appliances, quartz countertops, shaker style painted cabinets, and subway tile backsplash. Upstairs the gorgeous Owners Suite includes hardwood flooring, two walk-in closets, double bowl vanity and an oversized frameless stall shower in the Owner's bathroom. A second bedroom with hall bathroom, along with a convenient upstairs laundry complete the bedroom level. The top level offers an en suite bedroom with full bathroom, along with sliding doors leading to a spacious roof deck with spectacular views of Bryn Mawr's charming roof tops. Reasonable taxes, HOA dues of just 175/mo, and Lower Merion schools. This is an amazing value as the home is priced to sell with over 50k of free options.
Location
State PA
County Montgomery
Area Lower Merion Twp (10640)
Zoning R6A
Direction Southwest
Rooms
Other Rooms Living Room, Dining Room, Primary Bedroom, Bedroom 2, Kitchen, Family Room, Bedroom 1, Laundry, Other, Attic
Basement Full, Fully Finished
Interior
Interior Features Primary Bath(s), Sprinkler System, Stall Shower, Kitchen - Eat-In
Hot Water Electric
Heating Gas, Forced Air
Cooling Central A/C, Energy Star Cooling System
Flooring Wood, Tile/Brick, Partially Carpeted, Vinyl
Fireplaces Type Gas/Propane
Equipment Cooktop, Oven - Wall, Oven - Self Cleaning, Dishwasher, Disposal, Energy Efficient Appliances, Built-In Microwave
Fireplace Y
Window Features Bay/Bow,Energy Efficient
Appliance Cooktop, Oven - Wall, Oven - Self Cleaning, Dishwasher, Disposal, Energy Efficient Appliances, Built-In Microwave
Heat Source Natural Gas
Laundry Upper Floor
Exterior
Exterior Feature Deck(s), Roof
Parking Features Garage Door Opener
Garage Spaces 2.0
Fence Other
Utilities Available Cable TV
Water Access N
Roof Type Shingle
Accessibility None
Porch Deck(s), Roof
Attached Garage 2
Total Parking Spaces 2
Garage Y
Building
Lot Description Level, Rear Yard
Story 3+
Foundation Concrete Perimeter
Sewer Public Sewer
Water Public
Architectural Style Traditional
Level or Stories 3+
Additional Building Above Grade, Below Grade
Structure Type 9'+ Ceilings
New Construction Y
Schools
Elementary Schools Gladwyne
Middle Schools Welsh Valley
High Schools Harriton Senior
School District Lower Merion
Others
Pets Allowed Y
HOA Fee Include Common Area Maintenance,Lawn Maintenance,Snow Removal,Insurance,Management
Senior Community No
Tax ID 40-00-44496-209
Ownership Fee Simple
SqFt Source Assessor
Acceptable Financing Conventional
Horse Property N
Listing Terms Conventional
Financing Conventional
Special Listing Condition Standard
Pets Allowed Case by Case Basis
Read Less Info
Want to know what your home might be worth? Contact us for a FREE valuation!

Our team is ready to help you sell your home for the highest possible price ASAP

Bought with Jamie L Rennis • BHHS Fox & Roach-Haverford






