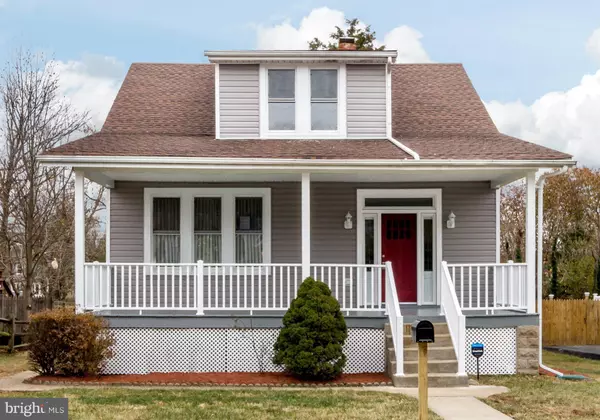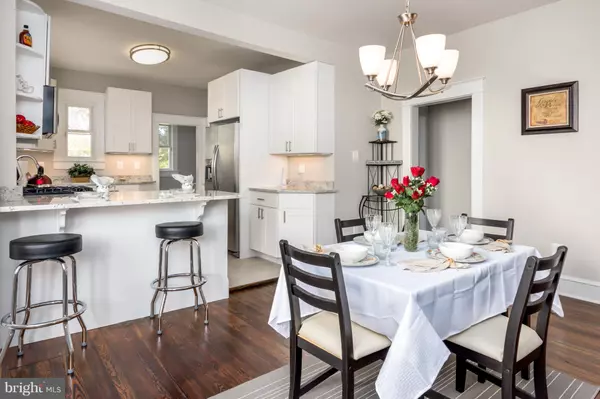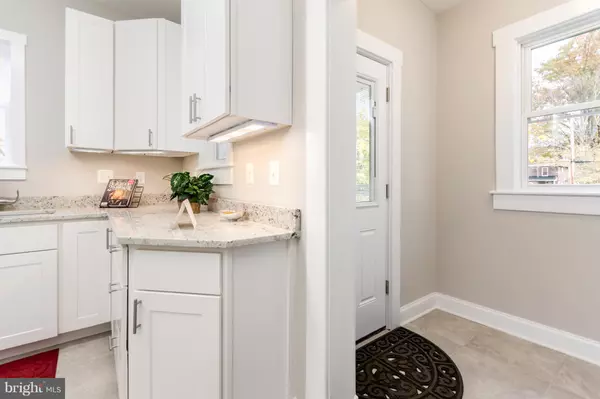$240,000
$249,900
4.0%For more information regarding the value of a property, please contact us for a free consultation.
5 Beds
3 Baths
2,462 SqFt
SOLD DATE : 01/10/2019
Key Details
Sold Price $240,000
Property Type Single Family Home
Sub Type Detached
Listing Status Sold
Purchase Type For Sale
Square Footage 2,462 sqft
Price per Sqft $97
Subdivision Hamilton Heights
MLS Listing ID MDBA101788
Sold Date 01/10/19
Style Bungalow
Bedrooms 5
Full Baths 2
Half Baths 1
HOA Y/N N
Abv Grd Liv Area 1,752
Originating Board BRIGHT
Year Built 1924
Annual Tax Amount $3,591
Tax Year 2018
Lot Size 8,500 Sqft
Acres 0.2
Property Description
This stunning porchfront home combines the classic charms of original hardwood floors and stained glass windows with the modern efficiency of central air and an all-new gourmet kitchen.Welcome to the luxury a grand foyer entrance, high ceilings and new double-hung windows for a sunbathed interior. Enjoy the open-concept living room, dining room, and kitchen. The all-new gourmet kitchen features granite counters, soft-close cabinets, under-cabinet lighting, tile floors, stainless steel appliances, and a generous breakfast bar. A convenient half-bath is located on the main level.The main level master suite includes a walk-in closet and an elegant private master bath with custom tile detailing.Upstairs you'll find a bright sitting room, three bedrooms and a new full bath with a linen closet.Walk downstairs to the carpeted lower level where you'll find a huge great room with over 440 square feet of living space, plus a bonus bedroom, and a generous-size laundry room with storage space. There's parking in back off the alley and a surprisingly large yard.Recently updated with new HVAC, a new electric panel box, new plumbing,, new lighting, and more. The seller is even including a one-year American Home Shield Warranty. Visit 3016 White Avenue and make this your new home for the new year!
Location
State MD
County Baltimore City
Zoning R-3
Rooms
Other Rooms Living Room, Dining Room, Sitting Room, Bedroom 2, Bedroom 3, Bedroom 4, Bedroom 5, Kitchen, Foyer, Bedroom 1, Great Room, Laundry, Mud Room
Basement Full, Improved, Interior Access, Outside Entrance, Rear Entrance, Heated, Sump Pump, Water Proofing System, Windows
Main Level Bedrooms 1
Interior
Interior Features Floor Plan - Open, Primary Bath(s), Stain/Lead Glass, Walk-in Closet(s), Wood Floors, Breakfast Area, Carpet
Hot Water Electric
Heating Forced Air
Cooling Central A/C
Flooring Hardwood, Ceramic Tile, Carpet
Equipment Built-In Microwave, Dishwasher, Icemaker, Oven/Range - Gas, Refrigerator, Stainless Steel Appliances, Water Heater
Window Features Double Pane,Vinyl Clad
Appliance Built-In Microwave, Dishwasher, Icemaker, Oven/Range - Gas, Refrigerator, Stainless Steel Appliances, Water Heater
Heat Source Natural Gas
Laundry Hookup
Exterior
Garage Spaces 2.0
Waterfront N
Water Access N
Roof Type Shingle
Accessibility None
Parking Type Off Street
Total Parking Spaces 2
Garage N
Building
Story 3+
Sewer Public Sewer
Water Public
Architectural Style Bungalow
Level or Stories 3+
Additional Building Above Grade, Below Grade
Structure Type Dry Wall,Plaster Walls,9'+ Ceilings
New Construction N
Schools
School District Baltimore City Public Schools
Others
Senior Community No
Tax ID 0327035682 033
Ownership Fee Simple
SqFt Source Estimated
Security Features Carbon Monoxide Detector(s),Smoke Detector
Special Listing Condition Standard
Read Less Info
Want to know what your home might be worth? Contact us for a FREE valuation!

Our team is ready to help you sell your home for the highest possible price ASAP

Bought with Lisa C Yeager • Keller Williams Gateway LLC







