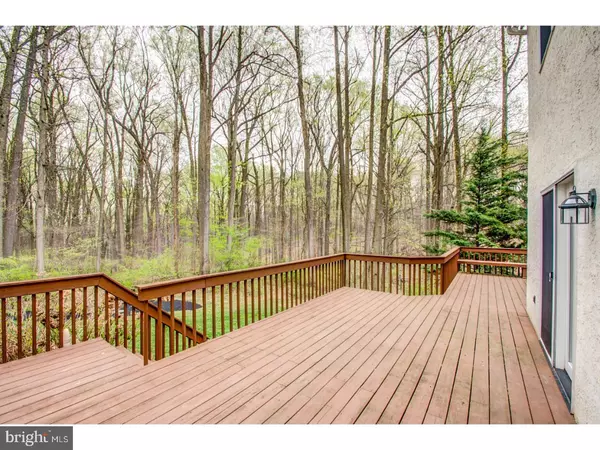$515,000
$515,000
For more information regarding the value of a property, please contact us for a free consultation.
4 Beds
3 Baths
3,142 SqFt
SOLD DATE : 01/08/2019
Key Details
Sold Price $515,000
Property Type Single Family Home
Sub Type Detached
Listing Status Sold
Purchase Type For Sale
Square Footage 3,142 sqft
Price per Sqft $163
Subdivision Fox Hollow
MLS Listing ID 1001938782
Sold Date 01/08/19
Style Colonial,Traditional
Bedrooms 4
Full Baths 2
Half Baths 1
HOA Y/N N
Abv Grd Liv Area 3,142
Originating Board TREND
Year Built 1996
Annual Tax Amount $10,728
Tax Year 2018
Lot Size 1.600 Acres
Acres 1.6
Lot Dimensions 0X0
Property Description
A stucco inspection has been performed and remediation is complete. A certificate of remediation is available upon request.Wonderful 2 story colonial with 4 BR's, 2.5 Baths on a fabulous 1.6 Acre Cul-de-Sac lot in quiet community of Fox Hollow in Unionville Chadds Ford School district! This home has been lovingly cared for and updated by the original owners. THE ROOF, HVAC(2015)AND HOT WATER HEATER HAVE ALL BEEN REPLACED. This quality built home by Dambro Builders features an open floor plan on the first floor with a 2 story entry with wainscoting and hardwood floors which follow into the large dining room with bay window. The good size kitchen has updated granite counters, hardwood floors, double oven, gas stove and access to deck overlooking private rear yard. The family room boasts a floor to ceiling stone fireplace with wood stove and French doors to the deck. The first floor laundry has a tile floor and granite sink, a door to driveway and garage side of house. The wainscoting extends to the stairway to the 2nd floor with spacious hallway and master bedroom with updated shower, tile floor and Jacuzzi tub in Master bathroom. The lower level is finished and is walk ? out. All this just outside the fun town of Kennett Square and close to major highways for access to Longwood Gardens, West Chester and Delaware. Come take a look!
Location
State PA
County Chester
Area East Marlborough Twp (10361)
Zoning RB
Rooms
Other Rooms Living Room, Dining Room, Primary Bedroom, Bedroom 2, Bedroom 3, Kitchen, Family Room, Bedroom 1, Laundry, Other
Basement Full, Fully Finished
Interior
Interior Features Ceiling Fan(s), Wood Stove, Kitchen - Eat-In
Hot Water Natural Gas
Heating Gas, Forced Air, Energy Star Heating System
Cooling Central A/C
Fireplaces Number 1
Fireplaces Type Stone
Equipment Oven - Double
Fireplace Y
Appliance Oven - Double
Heat Source Natural Gas
Laundry Main Floor
Exterior
Exterior Feature Deck(s)
Garage Garage - Side Entry
Garage Spaces 2.0
Waterfront N
Water Access N
Accessibility None
Porch Deck(s)
Parking Type Driveway, Attached Garage
Attached Garage 2
Total Parking Spaces 2
Garage Y
Building
Lot Description Cul-de-sac, Trees/Wooded
Story 2
Sewer On Site Septic
Water Well
Architectural Style Colonial, Traditional
Level or Stories 2
Additional Building Above Grade
New Construction N
Schools
School District Unionville-Chadds Ford
Others
Senior Community No
Tax ID 61-08 -0088
Ownership Fee Simple
SqFt Source Assessor
Security Features Security System
Special Listing Condition Standard
Read Less Info
Want to know what your home might be worth? Contact us for a FREE valuation!

Our team is ready to help you sell your home for the highest possible price ASAP

Bought with Lee Ann A Embrey • Coldwell Banker Realty







