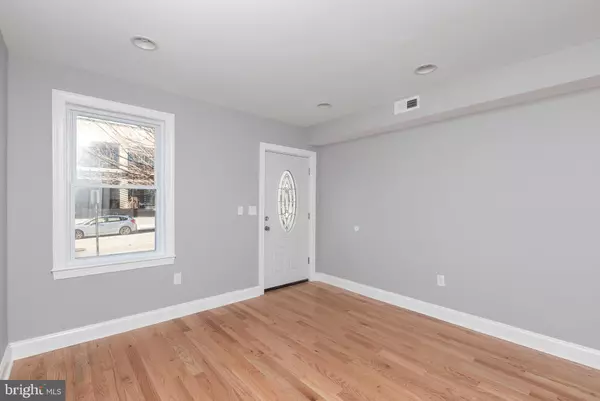$247,000
$259,900
5.0%For more information regarding the value of a property, please contact us for a free consultation.
3 Beds
3 Baths
1,370 SqFt
SOLD DATE : 10/19/2018
Key Details
Sold Price $247,000
Property Type Townhouse
Sub Type Interior Row/Townhouse
Listing Status Sold
Purchase Type For Sale
Square Footage 1,370 sqft
Price per Sqft $180
Subdivision Remington Historic District
MLS Listing ID 1005275919
Sold Date 10/19/18
Style Transitional
Bedrooms 3
Full Baths 2
Half Baths 1
HOA Y/N N
Abv Grd Liv Area 1,170
Originating Board MRIS
Year Built 1900
Annual Tax Amount $1,843
Tax Year 2017
Property Description
Fantastic location in the heart of Remington across from the popular R-House market! Brand new renovation w/ landscaped front yard, large backyard w/ deck, 3 bedrooms, 2 full & 1 half bathrooms, hardwoods and tile floors, granite countertops, stainless steel appliances & custom cabinets. Live in walking distance to amenities & transportation. GET $10,000 FOR CLOSING FROM VACANTS 2 VALUE PROGRAM!!
Location
State MD
County Baltimore City
Zoning 7
Rooms
Basement Sump Pump, Fully Finished, Heated, Windows
Interior
Interior Features Kitchen - Galley, Primary Bath(s), Upgraded Countertops, Wood Floors
Hot Water Natural Gas
Heating Central
Cooling Central A/C
Equipment Washer/Dryer Hookups Only, Dishwasher, Disposal, Microwave, Oven/Range - Gas, Refrigerator
Fireplace N
Appliance Washer/Dryer Hookups Only, Dishwasher, Disposal, Microwave, Oven/Range - Gas, Refrigerator
Heat Source Natural Gas
Exterior
Waterfront N
Water Access N
Accessibility None
Parking Type On Street
Garage N
Private Pool N
Building
Story 3+
Sewer Public Sewer
Water Public
Architectural Style Transitional
Level or Stories 3+
Additional Building Above Grade, Below Grade
New Construction N
Others
Senior Community No
Tax ID 0312023650C033
Ownership Ground Rent
Special Listing Condition Standard
Read Less Info
Want to know what your home might be worth? Contact us for a FREE valuation!

Our team is ready to help you sell your home for the highest possible price ASAP

Bought with Karen Lee Walsh • O'Connell Walsh Real Estate







