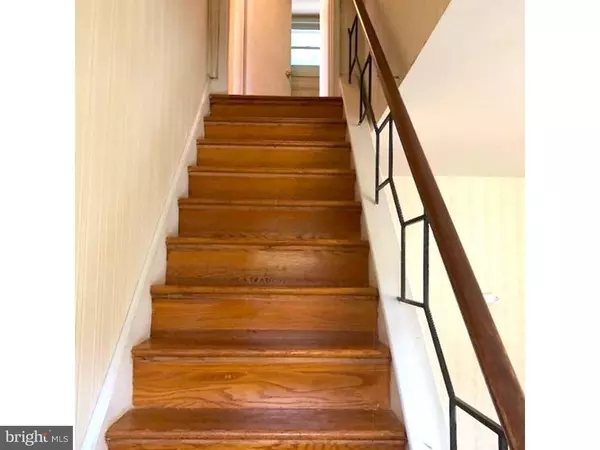$270,000
$275,000
1.8%For more information regarding the value of a property, please contact us for a free consultation.
4 Beds
3 Baths
2,100 SqFt
SOLD DATE : 01/04/2019
Key Details
Sold Price $270,000
Property Type Single Family Home
Sub Type Detached
Listing Status Sold
Purchase Type For Sale
Square Footage 2,100 sqft
Price per Sqft $128
Subdivision Candlebrook
MLS Listing ID 1009480616
Sold Date 01/04/19
Style Cape Cod
Bedrooms 4
Full Baths 3
HOA Y/N N
Abv Grd Liv Area 1,400
Originating Board TREND
Year Built 1955
Annual Tax Amount $3,054
Tax Year 2018
Lot Size 7,500 Sqft
Acres 0.17
Lot Dimensions 60
Property Description
Welcome home to this lovely four-bedrooms, two full-bathrooms, and 1400 square foot Cape Cod, tucked away in the desirable Candlebrook community of Upper Merion. 323 E Signal Hill has a BRAND NEW ROOF with a 30-year warranty, a NEWER HOT WATER HEATER (5 years)and is PECO insulated, which will keep your A/C and heating bills nice and low! This home has great curb appeal with vinyl siding, a brick front exterior, and beautiful hardwood flooring throughout. The first floor has a large bay window streaming sunlight into a spacious living room, which leads into an updated eat-in kitchen. In addition, the main floor has a full bathroom with two bedrooms that can be easily turned into a spacious master en-suite. Or, be creative and turn one of the bedrooms into a formal dining room! So many possibilities await your touch! A fabulous 1950's retro balustrade leads upstairs to another full bathroom and two nice-sized bedrooms with plenty of storage and closet space. The home has central air for comfort during the summer months. On the lower level is a full basement with laundry area, shelving, and additional storage space. The property has a large front yard and a very intimate backyard with large trees and a patio, which is great for entertaining! In addition this home has a storage shed, plenty of driveway parking for 3 cars along and additional street parking. 323 E Signal Hill is being sold as an "Open Book" with a Pre-listing Inspection Report, a Passing Termite Inspection Report, and receipts for every repair and upgrade, which are all available on the MLS. Buyers can elect to conduct their own inspections, or waive them and save the expense that has already absorbed for you! Walk to School! This home is conveniently located within walking distance to Candlebrook Elementary, Upper Merion Middle, and Upper Merion High School. Drive to Shop! This home is minutes away from the King of Prussia Mall and all major shopping with easy access to all major routes including 202, 23, 76 and 476. Commute by Train! This home is just a short drive to the "Park-and-Ride" Norristown SEPTA Transportation Center for a quick commute to Center City. Bike for Fun! This home is close to the trails of Valley Forge Park and the Upper Merion Community Center, too. Enjoy outdoor concerts under the stars during the summer months and the Upper Merion Farmers Market?all within walking distance. Make an appointment to see this home today, because it won't last long!
Location
State PA
County Montgomery
Area Upper Merion Twp (10658)
Zoning R2
Direction Northeast
Rooms
Other Rooms Living Room, Primary Bedroom, Bedroom 2, Bedroom 3, Kitchen, Bedroom 1, Laundry, Other, Attic
Basement Full, Unfinished
Interior
Interior Features Ceiling Fan(s), Kitchen - Eat-In
Hot Water Natural Gas
Heating Gas, Forced Air
Cooling Central A/C
Flooring Wood, Vinyl
Equipment Oven - Self Cleaning, Dishwasher
Fireplace N
Window Features Energy Efficient,Replacement
Appliance Oven - Self Cleaning, Dishwasher
Heat Source Natural Gas
Laundry Basement
Exterior
Exterior Feature Patio(s)
Garage Spaces 3.0
Fence Other
Utilities Available Cable TV
Waterfront N
Water Access N
Roof Type Pitched
Accessibility None
Porch Patio(s)
Parking Type On Street
Total Parking Spaces 3
Garage N
Building
Lot Description Level, Sloping
Story 1.5
Foundation Concrete Perimeter
Sewer Public Sewer
Water Public
Architectural Style Cape Cod
Level or Stories 1.5
Additional Building Above Grade, Below Grade
New Construction N
Schools
Elementary Schools Candlebrook
Middle Schools Upper Merion
High Schools Upper Merion
School District Upper Merion Area
Others
Senior Community No
Tax ID 58-00-16909-007
Ownership Fee Simple
SqFt Source Assessor
Acceptable Financing Conventional, VA, FHA 203(b)
Listing Terms Conventional, VA, FHA 203(b)
Financing Conventional,VA,FHA 203(b)
Special Listing Condition Standard
Read Less Info
Want to know what your home might be worth? Contact us for a FREE valuation!

Our team is ready to help you sell your home for the highest possible price ASAP

Bought with Silvia C Valentini • BHHS Fox & Roach-Chadds Ford







