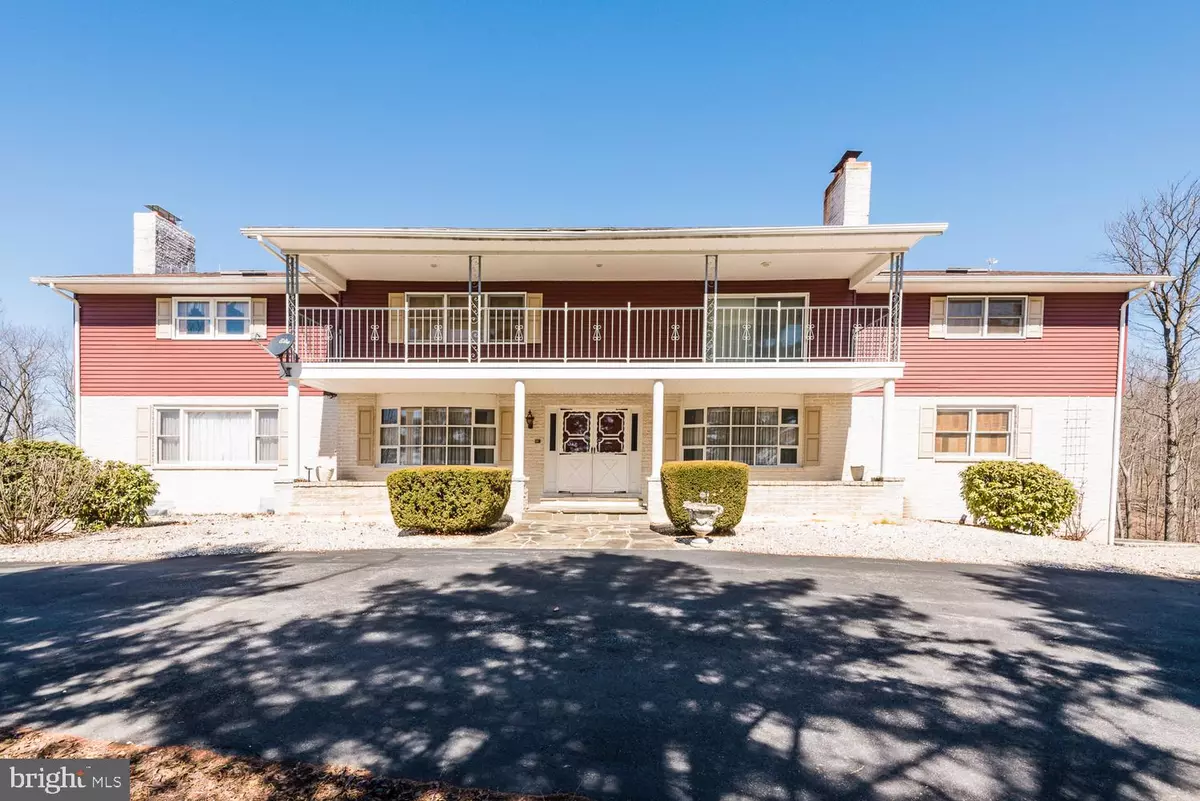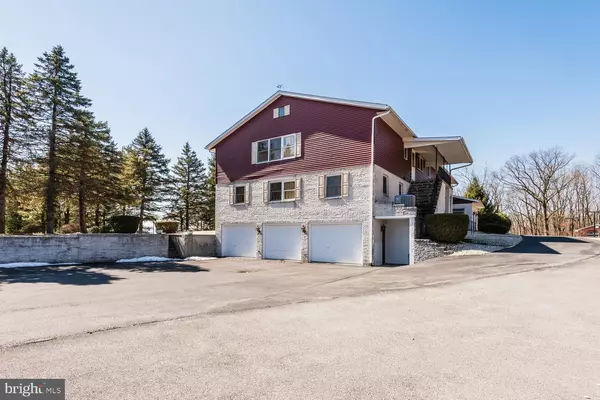$831,000
$899,999
7.7%For more information regarding the value of a property, please contact us for a free consultation.
7 Beds
6 Baths
6,704 SqFt
SOLD DATE : 01/04/2019
Key Details
Sold Price $831,000
Property Type Single Family Home
Sub Type Detached
Listing Status Sold
Purchase Type For Sale
Square Footage 6,704 sqft
Price per Sqft $123
Subdivision None Available
MLS Listing ID 1000332158
Sold Date 01/04/19
Style Traditional
Bedrooms 7
Full Baths 4
Half Baths 2
HOA Y/N N
Abv Grd Liv Area 6,704
Originating Board BRIGHT
Year Built 1972
Annual Tax Amount $10,104
Tax Year 2018
Lot Size 143.040 Acres
Acres 143.04
Property Description
Private residence or farm or other potential uses include: corporate retreat, church camp, convention center, bed and breakfast, hunting lodge, executive estate. Nearly 7,000 square feet of sprawling, one of a kind space - including 7 bedrooms, 4 1/2 baths and 7 garage bays. 143 acres contains approximately 63 tillable and 76 wooded. Approximately 800 feet frontage on both the Conodoguinet Creek and the Green Spring. Prime white tail territory! In-ground pool - outbuildings include a 2 story pool house with full bath, detached 1 car garage with workshop; dog kennel with heated floor and various recreational and agricultural related buildings. Sellers will consider a subdivision for the improvements and portion of the acreage.
Location
State PA
County Cumberland
Area North Newton Twp (14430)
Zoning AGRICULTURAL
Rooms
Other Rooms Living Room, Dining Room, Primary Bedroom, Sitting Room, Bedroom 2, Bedroom 4, Bedroom 5, Kitchen, Game Room, Family Room, Bedroom 1, Sun/Florida Room, Laundry, Bedroom 6, Primary Bathroom, Full Bath, Half Bath
Basement Outside Entrance, Interior Access
Main Level Bedrooms 2
Interior
Interior Features Breakfast Area, Carpet, Family Room Off Kitchen, Formal/Separate Dining Room, Kitchen - Eat-In, Kitchen - Island, Kitchen - Table Space, Window Treatments
Hot Water Electric
Heating Oil
Cooling Central A/C
Fireplaces Number 3
Fireplaces Type Brick
Equipment Cooktop, Dishwasher, Disposal, Dryer - Front Loading, Exhaust Fan, Oven - Double, Oven - Self Cleaning, Oven - Wall, Refrigerator, Washer - Front Loading
Fireplace Y
Window Features Bay/Bow
Appliance Cooktop, Dishwasher, Disposal, Dryer - Front Loading, Exhaust Fan, Oven - Double, Oven - Self Cleaning, Oven - Wall, Refrigerator, Washer - Front Loading
Heat Source Oil
Laundry Main Floor, Lower Floor
Exterior
Garage Garage - Side Entry
Garage Spaces 6.0
Fence Chain Link
Pool Heated, In Ground
Waterfront N
Water Access N
View Panoramic
Roof Type Asphalt,Fiberglass
Street Surface Paved
Accessibility None
Road Frontage Boro/Township
Parking Type Attached Garage
Attached Garage 6
Total Parking Spaces 6
Garage Y
Building
Lot Description Irregular, Partly Wooded, Secluded, Stream/Creek
Story 2
Sewer On Site Septic
Water Well
Architectural Style Traditional
Level or Stories 2
Additional Building Above Grade, Below Grade
Structure Type Dry Wall
New Construction N
Schools
High Schools Big Spring
School District Big Spring
Others
Senior Community No
Tax ID 30-08-0595-030
Ownership Fee Simple
SqFt Source Assessor
Security Features 24 hour security
Acceptable Financing Cash, Conventional
Listing Terms Cash, Conventional
Financing Cash,Conventional
Special Listing Condition Standard
Read Less Info
Want to know what your home might be worth? Contact us for a FREE valuation!

Our team is ready to help you sell your home for the highest possible price ASAP

Bought with WILLIAM L SHEARER Jr. • Berkshire Hathaway HomeServices Homesale Realty







