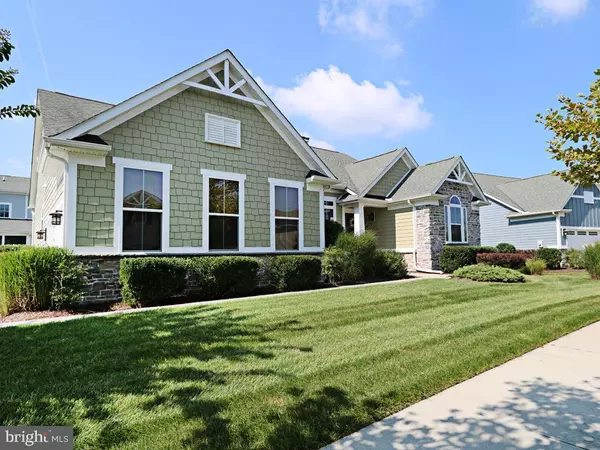$410,000
$410,000
For more information regarding the value of a property, please contact us for a free consultation.
3 Beds
2 Baths
2,092 SqFt
SOLD DATE : 11/30/2018
Key Details
Sold Price $410,000
Property Type Single Family Home
Sub Type Detached
Listing Status Sold
Purchase Type For Sale
Square Footage 2,092 sqft
Price per Sqft $195
Subdivision Bayside
MLS Listing ID 1002351022
Sold Date 11/30/18
Style Contemporary,Ranch/Rambler
Bedrooms 3
Full Baths 2
HOA Fees $253/ann
HOA Y/N Y
Abv Grd Liv Area 2,092
Originating Board BRIGHT
Year Built 2009
Annual Tax Amount $1,268
Tax Year 2017
Lot Size 6,821 Sqft
Acres 0.16
Property Description
Ready for immediate occupancy. This fabulous Seaport model offers 3 bedrooms, 2.5 baths, first floor master suite, gourmet kitchen, gas stone fireplace, outdoor paver patio and more. Bayside is an amenity rich community with something for everyone. Enjoy a day of golf on the Jack Nicklaus signature golf course, followed by dinner at the Cove and end the evening with live entertainment at the Freeman Stage. At the Point, you can enjoy the sights of the Ocean City skyline while crabbing, fishing, kayaking or paddle boarding along the Assawoman Bay. The new Health and Aquatic pool is now open with indoor pool, aerobic center and fitness area. Come see what Bayside has to offer. You won't be disappointed!
Location
State DE
County Sussex
Area Baltimore Hundred (31001)
Zoning L
Rooms
Main Level Bedrooms 3
Interior
Interior Features Breakfast Area, Ceiling Fan(s), Combination Dining/Living, Combination Kitchen/Living, Kitchen - Eat-In, Kitchen - Island, Primary Bath(s), Sprinkler System, Walk-in Closet(s), Window Treatments, Wood Floors
Heating Gas
Cooling Central A/C
Fireplaces Number 1
Equipment Dishwasher, Disposal, Dryer, Microwave, Oven - Double, Refrigerator, Washer, Water Heater
Furnishings No
Fireplace Y
Appliance Dishwasher, Disposal, Dryer, Microwave, Oven - Double, Refrigerator, Washer, Water Heater
Heat Source Bottled Gas/Propane
Exterior
Garage Garage - Side Entry, Garage Door Opener
Garage Spaces 2.0
Amenities Available Bar/Lounge, Basketball Courts, Beach, Bike Trail, Club House, Community Center, Exercise Room, Fitness Center, Golf Course, Golf Course Membership Available, Golf Club, Jog/Walk Path, Picnic Area, Pier/Dock, Pool - Indoor, Pool - Outdoor, Pool Mem Avail, Putting Green, Recreational Center, Taxi Service, Tennis Courts, Tot Lots/Playground, Water/Lake Privileges
Waterfront N
Water Access N
Accessibility Other
Parking Type Attached Garage, Driveway
Attached Garage 2
Total Parking Spaces 2
Garage Y
Building
Story 1
Sewer Public Sewer
Water Public
Architectural Style Contemporary, Ranch/Rambler
Level or Stories 1
Additional Building Above Grade, Below Grade
New Construction N
Schools
School District Indian River
Others
HOA Fee Include Bus Service,Common Area Maintenance,Health Club,Lawn Maintenance,Pier/Dock Maintenance,Management,Reserve Funds,Snow Removal,Road Maintenance,Trash
Senior Community No
Tax ID 533-19.00-1309.00
Ownership Fee Simple
SqFt Source Estimated
Acceptable Financing Cash, Conventional
Listing Terms Cash, Conventional
Financing Cash,Conventional
Special Listing Condition Standard
Read Less Info
Want to know what your home might be worth? Contact us for a FREE valuation!

Our team is ready to help you sell your home for the highest possible price ASAP

Bought with Walter Stucki • RE/MAX Realty Group Rehoboth







